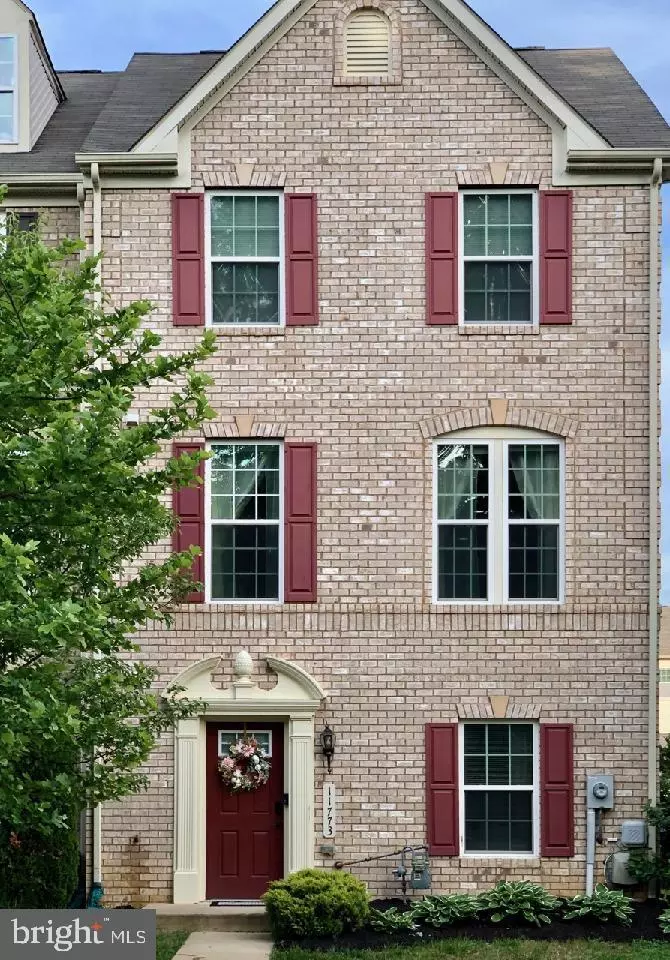$367,500
$367,500
For more information regarding the value of a property, please contact us for a free consultation.
4 Beds
4 Baths
2,520 SqFt
SOLD DATE : 07/27/2020
Key Details
Sold Price $367,500
Property Type Townhouse
Sub Type End of Row/Townhouse
Listing Status Sold
Purchase Type For Sale
Square Footage 2,520 sqft
Price per Sqft $145
Subdivision Fieldside At St Charles
MLS Listing ID MDCH214106
Sold Date 07/27/20
Style Colonial
Bedrooms 4
Full Baths 2
Half Baths 2
HOA Fees $50/mo
HOA Y/N Y
Abv Grd Liv Area 2,520
Originating Board BRIGHT
Year Built 2013
Annual Tax Amount $4,502
Tax Year 2019
Lot Size 2,744 Sqft
Acres 0.06
Property Description
Rarely available end unit with 2 car garage & 2 reserved parking spaces! Amazing opportunity to move into this gorgeous 4 bedroom townhouse complete with new wood flooring, upgraded gourmet kitchen with stainless steel appliances, granite counter-tops, 42" cabinets and huge kitchen island! Fresh paint - professionally cleaned and cared for. High ceilings and big living spaces adorned with lots of natural light makes this a perfect place to entertain or just hang out - inside and out. Study or 4th bedroom - walk in level along with media/family room/game room. Maintenance free deck and maintenance free fully fenced backyard - nothing to do but love where you live! Everything has been done - be in for the summer & start enjoying the lifestyle!
Location
State MD
County Charles
Zoning PUD
Rooms
Other Rooms Living Room, Primary Bedroom, Bedroom 4, Kitchen, Family Room, Breakfast Room, Office, Bathroom 2, Bathroom 3, Primary Bathroom
Basement Fully Finished, Heated, Improved, Front Entrance
Interior
Interior Features Carpet, Ceiling Fan(s), Dining Area, Entry Level Bedroom, Family Room Off Kitchen, Floor Plan - Open, Floor Plan - Traditional, Kitchen - Gourmet, Kitchen - Island, Pantry, Walk-in Closet(s), Upgraded Countertops, Wood Floors
Heating Central
Cooling Ceiling Fan(s), Central A/C
Equipment Dishwasher, Disposal, Microwave, Refrigerator, Stove, Water Heater, Dryer, Washer
Appliance Dishwasher, Disposal, Microwave, Refrigerator, Stove, Water Heater, Dryer, Washer
Heat Source Natural Gas
Laundry Upper Floor
Exterior
Parking Features Garage - Rear Entry, Garage Door Opener
Garage Spaces 2.0
Parking On Site 2
Utilities Available Natural Gas Available, Electric Available, Sewer Available, Water Available
Amenities Available Tot Lots/Playground, Common Grounds, Jog/Walk Path
Water Access N
Accessibility None
Total Parking Spaces 2
Garage Y
Building
Story 3
Sewer Public Sewer
Water Public
Architectural Style Colonial
Level or Stories 3
Additional Building Above Grade, Below Grade
New Construction N
Schools
School District Charles County Public Schools
Others
Senior Community No
Tax ID 0908351692
Ownership Fee Simple
SqFt Source Assessor
Special Listing Condition Standard
Read Less Info
Want to know what your home might be worth? Contact us for a FREE valuation!

Our team is ready to help you sell your home for the highest possible price ASAP

Bought with Diana Cathleen Izzett • RE/MAX One
"My job is to find and attract mastery-based agents to the office, protect the culture, and make sure everyone is happy! "
GET MORE INFORMATION






