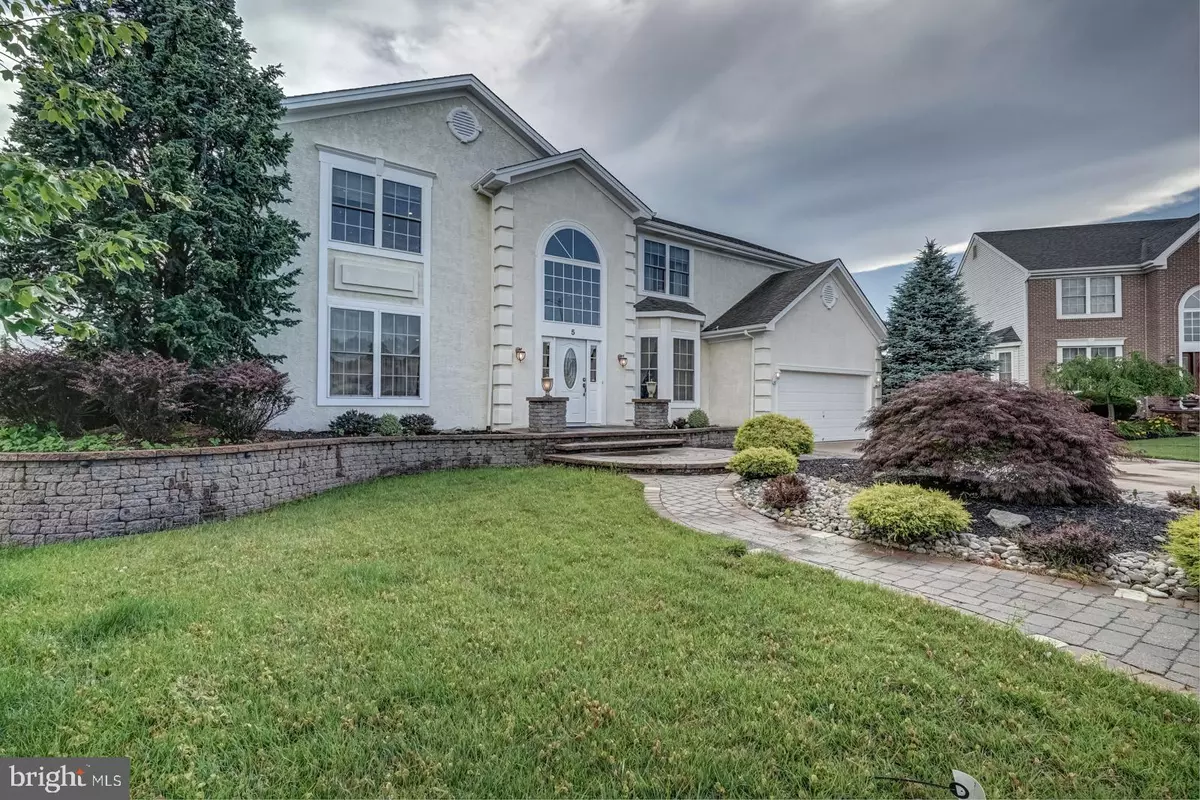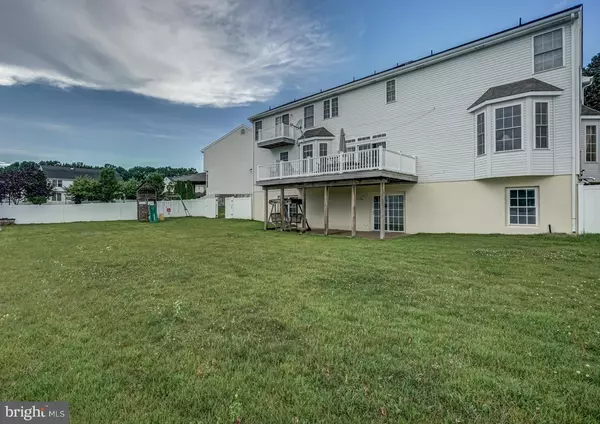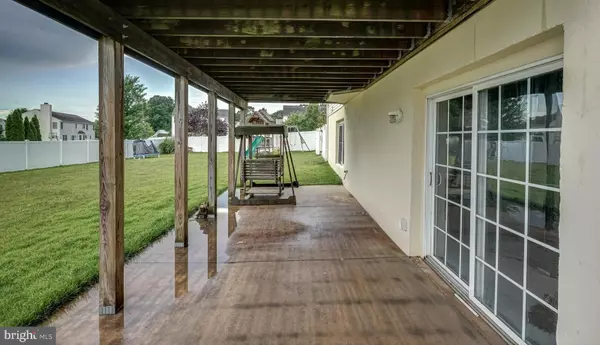$349,999
$349,999
For more information regarding the value of a property, please contact us for a free consultation.
4 Beds
3 Baths
2,768 SqFt
SOLD DATE : 04/17/2020
Key Details
Sold Price $349,999
Property Type Single Family Home
Sub Type Detached
Listing Status Sold
Purchase Type For Sale
Square Footage 2,768 sqft
Price per Sqft $126
Subdivision Cobblestone Farms
MLS Listing ID NJCD387744
Sold Date 04/17/20
Style Colonial
Bedrooms 4
Full Baths 2
Half Baths 1
HOA Y/N N
Abv Grd Liv Area 2,768
Originating Board BRIGHT
Year Built 2003
Annual Tax Amount $11,288
Tax Year 2019
Lot Size 9,849 Sqft
Acres 0.23
Lot Dimensions 67.00 x 147.00
Property Description
Move in condition, upgraded over sized Lexington model in desirable Cobblestone farms, in Gloucester twp. on quiet cul-de-sac, with some water views of the lake, the main floor features 2 story foyer with huge crystal chandelier, formal living room, office and family room all hardwood floors, Granite counter top and tile floors in kitchen and center island and brightly lit eat in area with sliding glass doors opens onto roomy deck, first floor laundry room and powder room round out the main floor, Upstairs in 2nd floor boost Large master BR with balcony, huge wake in closet and upgraded bathroom with soaking tub, stall shower and duel vanity, three additional bedrooms with ample closet space along with full bath with tub, built in skylight and dual vanity, the rear fenced yard will become your little slice of paradise, large patio and swing set for your kids. Walk-out full size basement offers a multitude of opportunity for storage or additional recreational space. This property is well maintained, newer HVAC and hot water heater, freshly painted in soft white and light gray neutrals throughout, Gorgeous hardwood floors, recessed lighting, ceiling fans, four bay windows, impressive lot size and meticulous landscaping serviced by sprinkler system, extra 4ft bump-out along the left side of the house , easy access to major roadways such as AC expressway, 42, 73 and 30. As well as shopping and restaurants. Welcome home.
Location
State NJ
County Camden
Area Gloucester Twp (20415)
Zoning RES
Direction East
Rooms
Other Rooms Living Room, Dining Room, Primary Bedroom, Bedroom 2, Bedroom 4, Kitchen, Family Room, Basement, Bedroom 1, Laundry, Office
Basement Walkout Level, Shelving
Interior
Interior Features Ceiling Fan(s), Kitchen - Island, Recessed Lighting, Skylight(s), Soaking Tub, Sprinkler System, Walk-in Closet(s)
Hot Water Natural Gas
Heating Forced Air
Cooling Central A/C
Flooring Ceramic Tile, Hardwood
Equipment Built-In Microwave, Dishwasher, Dryer - Gas, Energy Efficient Appliances, ENERGY STAR Refrigerator, Oven/Range - Gas, Water Heater - High-Efficiency
Furnishings No
Fireplace N
Window Features Bay/Bow,Skylights
Appliance Built-In Microwave, Dishwasher, Dryer - Gas, Energy Efficient Appliances, ENERGY STAR Refrigerator, Oven/Range - Gas, Water Heater - High-Efficiency
Heat Source Natural Gas
Laundry Main Floor
Exterior
Exterior Feature Balcony, Deck(s), Patio(s)
Parking Features Garage Door Opener, Garage - Front Entry
Garage Spaces 2.0
Fence Vinyl
Utilities Available Cable TV, Electric Available, Fiber Optics Available
Water Access N
Roof Type Pitched,Shingle
Accessibility Level Entry - Main
Porch Balcony, Deck(s), Patio(s)
Attached Garage 2
Total Parking Spaces 2
Garage Y
Building
Lot Description Cul-de-sac
Story 2
Sewer Public Sewer
Water Public
Architectural Style Colonial
Level or Stories 2
Additional Building Above Grade, Below Grade
Structure Type 9'+ Ceilings
New Construction N
Schools
Elementary Schools Erial E.S.
Middle Schools Ann A. Mullen M.S.
High Schools Timber Creek
School District Black Horse Pike Regional Schools
Others
Pets Allowed Y
Senior Community No
Tax ID 15-18314-00019
Ownership Fee Simple
SqFt Source Estimated
Acceptable Financing Conventional, Cash
Horse Property N
Listing Terms Conventional, Cash
Financing Conventional,Cash
Special Listing Condition Standard
Pets Allowed No Pet Restrictions
Read Less Info
Want to know what your home might be worth? Contact us for a FREE valuation!

Our team is ready to help you sell your home for the highest possible price ASAP

Bought with Hossni Moustafa Hossni • Keller Williams Realty - Washington Township
"My job is to find and attract mastery-based agents to the office, protect the culture, and make sure everyone is happy! "
GET MORE INFORMATION






