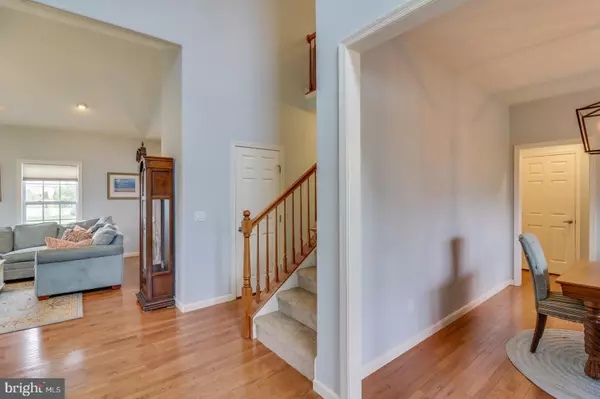$407,000
$407,000
For more information regarding the value of a property, please contact us for a free consultation.
4 Beds
3 Baths
2,200 SqFt
SOLD DATE : 07/29/2020
Key Details
Sold Price $407,000
Property Type Single Family Home
Sub Type Detached
Listing Status Sold
Purchase Type For Sale
Square Footage 2,200 sqft
Price per Sqft $185
Subdivision River Rock Run
MLS Listing ID DESU159714
Sold Date 07/29/20
Style Contemporary
Bedrooms 4
Full Baths 2
Half Baths 1
HOA Fees $45/ann
HOA Y/N Y
Abv Grd Liv Area 2,200
Originating Board BRIGHT
Year Built 2011
Annual Tax Amount $1,805
Tax Year 2019
Lot Size 0.830 Acres
Acres 0.83
Lot Dimensions 164.00 x 298.00
Property Description
This two story 4 Bedroom, 2.5 bath home provides spacious primary living on the main level . A 1st floor private master suite with new carpet features a master bath with both shower and jacuzzi soaking tub. Enter the home through the grand entry with a formal dining room on the right, and large office space on left. The open eat-in kitchen features an industrial pot rack with lighting that hangs over a kitchen island. The kitchen flows into the Great Room and large screen porch area. The Great Room is accentuated by vaulted ceilings and a gas fire place encased by stone and slate with a large rustic wood mantle. Recessed Lighting illuminates the office, great room, and kitchen. Numerous ceiling fans and updated light fixtures are through out. The 1st floor laundry room is next to a 2 car garage entry. Relax and enjoy the summer breeze on a covered front porch. The upstairs features 3 freshly painted bedrooms with new carpet and a full bath. The home has a large unfinished basement with Bilco walk out storm doors and rough in plumbing for an additional full bathroom. The basement offers a huge storage area, and potential future finished living space. All this and more on a .78 acre lot in the sought after Community of River Rock Run! River Rock Run is conveniently located between Lewes and Milton and is minutes from Lewes Beach, Broadkill Beach, and Prime Hook National Wildlife Refuge, and Cape Henlopen State Park. The Historic towns of Milton and Lewes offer boutiques, great dining venues, shopping, and the nationally recognized Dogfish Head Brewery. Travel a few more minutes south of Lewes and enjoy hundreds of outlet stores and restaurants that are waiting in the Rehoboth Beach resort areas.
Location
State DE
County Sussex
Area Broadkill Hundred (31003)
Zoning AR-1 941
Rooms
Other Rooms Office
Basement Full, Connecting Stairway, Daylight, Partial, Interior Access, Outside Entrance, Poured Concrete, Rough Bath Plumb, Space For Rooms, Sump Pump, Walkout Stairs
Main Level Bedrooms 1
Interior
Interior Features Carpet, Ceiling Fan(s), Combination Kitchen/Living, Kitchen - Eat-In, Stall Shower, Walk-in Closet(s), WhirlPool/HotTub, Family Room Off Kitchen, Floor Plan - Open, Pantry, Recessed Lighting, Window Treatments
Hot Water Electric
Heating Heat Pump - Gas BackUp
Cooling Central A/C
Flooring Hardwood, Tile/Brick, Carpet, Partially Carpeted
Fireplaces Number 1
Fireplaces Type Gas/Propane, Fireplace - Glass Doors, Stone
Equipment Built-In Microwave, Dishwasher, Dryer - Electric, Freezer, Icemaker, Stove, Stainless Steel Appliances, Refrigerator, Washer, Water Heater
Fireplace Y
Appliance Built-In Microwave, Dishwasher, Dryer - Electric, Freezer, Icemaker, Stove, Stainless Steel Appliances, Refrigerator, Washer, Water Heater
Heat Source Electric
Exterior
Exterior Feature Patio(s), Porch(es), Screened
Parking Features Garage Door Opener, Garage - Side Entry, Inside Access
Garage Spaces 8.0
Water Access N
Roof Type Architectural Shingle
Accessibility 2+ Access Exits
Porch Patio(s), Porch(es), Screened
Total Parking Spaces 8
Garage N
Building
Story 2
Foundation Concrete Perimeter
Sewer Low Pressure Pipe (LPP)
Water Well
Architectural Style Contemporary
Level or Stories 2
Additional Building Above Grade, Below Grade
Structure Type 9'+ Ceilings,Dry Wall,High,Vaulted Ceilings
New Construction N
Schools
Elementary Schools Milton
Middle Schools Mariner
High Schools Cape Henlopen
School District Cape Henlopen
Others
HOA Fee Include Common Area Maintenance,Road Maintenance
Senior Community No
Tax ID 235-22.00-715.00
Ownership Fee Simple
SqFt Source Estimated
Acceptable Financing Cash, Conventional, FHA, VA
Listing Terms Cash, Conventional, FHA, VA
Financing Cash,Conventional,FHA,VA
Special Listing Condition Standard
Read Less Info
Want to know what your home might be worth? Contact us for a FREE valuation!

Our team is ready to help you sell your home for the highest possible price ASAP

Bought with Suzann M Arms • Long & Foster Real Estate, Inc.
"My job is to find and attract mastery-based agents to the office, protect the culture, and make sure everyone is happy! "
GET MORE INFORMATION






