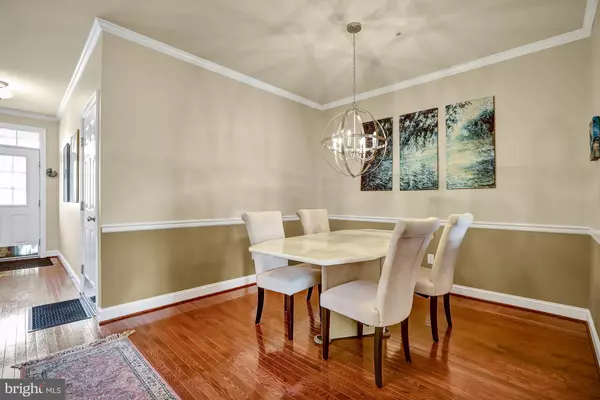$405,000
$409,900
1.2%For more information regarding the value of a property, please contact us for a free consultation.
3 Beds
3 Baths
2,340 SqFt
SOLD DATE : 04/16/2020
Key Details
Sold Price $405,000
Property Type Townhouse
Sub Type Interior Row/Townhouse
Listing Status Sold
Purchase Type For Sale
Square Footage 2,340 sqft
Price per Sqft $173
Subdivision Th At Heritage Cntr
MLS Listing ID PABU490242
Sold Date 04/16/20
Style Colonial
Bedrooms 3
Full Baths 2
Half Baths 1
HOA Fees $185/mo
HOA Y/N Y
Abv Grd Liv Area 1,980
Originating Board BRIGHT
Year Built 2008
Annual Tax Amount $5,608
Tax Year 2020
Lot Dimensions 0.00 x 0.00
Property Description
One of the best locations in Heritage Center! Welcome Home, once you go through the front door you will instantly feel the peaceful vibes & love that have happened here. This Heritage built Brittany model has been meticulously maintained & updated. Notice the 9 ft. ceilings & warm hardwood floors that continue throughout the first floor. The living room has crown molding, then leads to the formal dining room with crown molding, chair rail & convenient pass-thru to kitchen, the spacious powder room, then onto the open Family Room, complete with cozy gas fireplace & vaulted ceilings, the kitchen has been beautifully updated with new counters, stainless steel appliances, recessed lights, breakfast bar, plus sliding glass doors from breakfast area to newer maintenance free Trex deck featuring views of woods & sometimes a graceful blue heron, deer or red tail hawk. Upstairs does not disappoint with large landing that leads to the master bedroom suite with beautiful tray ceiling, spacious walk-in closet & spa-like bath featuring a whirlpool tub. 2 other bedrooms, a hall bath & laundry room complete the 2nd level. Wait there s more! The fully finished basement is nicely done with sliding glass doors to rear yard. There is also a huge storage area with roughed in plumbing for a future bath. There is also a 1 car garage. This community is so special, it offers a clubhouse with fitness center, billiard room, swimming pool & tennis court. Blue ribbon schools, close to shopping, great restaurants, museums, historic Doylestown Boro & major highways, making commuting a breeze.
Location
State PA
County Bucks
Area Buckingham Twp (10106)
Zoning RESIDENTIAL
Rooms
Other Rooms Living Room, Dining Room, Primary Bedroom, Bedroom 2, Bedroom 3, Kitchen, Game Room, Family Room, Breakfast Room, Laundry, Storage Room, Bathroom 1, Primary Bathroom, Half Bath
Basement Full, Daylight, Full, Fully Finished, Outside Entrance, Rough Bath Plumb, Sump Pump, Walkout Level, Workshop
Interior
Interior Features Breakfast Area, Carpet, Ceiling Fan(s), Crown Moldings, Dining Area, Family Room Off Kitchen, Floor Plan - Open, Formal/Separate Dining Room, Kitchen - Eat-In, Kitchen - Island, Primary Bath(s), Recessed Lighting, Walk-in Closet(s), Soaking Tub, Stall Shower, Tub Shower, Upgraded Countertops, Wood Floors, Chair Railings
Hot Water Natural Gas
Heating Forced Air
Cooling Central A/C
Flooring Hardwood, Carpet
Fireplaces Number 1
Fireplaces Type Gas/Propane
Equipment Built-In Microwave, Built-In Range, Dishwasher, Disposal, Dryer, Oven - Self Cleaning, Oven - Wall, Oven/Range - Gas, Refrigerator, Stainless Steel Appliances, Washer, Water Heater, Oven - Double
Furnishings No
Fireplace Y
Appliance Built-In Microwave, Built-In Range, Dishwasher, Disposal, Dryer, Oven - Self Cleaning, Oven - Wall, Oven/Range - Gas, Refrigerator, Stainless Steel Appliances, Washer, Water Heater, Oven - Double
Heat Source Natural Gas
Laundry Upper Floor
Exterior
Exterior Feature Deck(s), Patio(s)
Parking Features Garage - Front Entry, Built In, Inside Access
Garage Spaces 1.0
Utilities Available Cable TV Available
Amenities Available Club House, Pool - Outdoor, Tennis Courts, Fitness Center
Water Access N
View Trees/Woods
Roof Type Shingle
Street Surface Paved
Accessibility None
Porch Deck(s), Patio(s)
Attached Garage 1
Total Parking Spaces 1
Garage Y
Building
Lot Description Backs to Trees, Landscaping
Story 2
Sewer Public Sewer
Water Public
Architectural Style Colonial
Level or Stories 2
Additional Building Above Grade, Below Grade
Structure Type 9'+ Ceilings,Vaulted Ceilings,Tray Ceilings
New Construction N
Schools
Elementary Schools Bridge Valley
Middle Schools Lenape
High Schools Central Bucks High School West
School District Central Bucks
Others
HOA Fee Include Common Area Maintenance,Health Club,Lawn Maintenance,Management,Pool(s),Snow Removal,Trash
Senior Community No
Tax ID 06-008-030-047
Ownership Fee Simple
SqFt Source Assessor
Acceptable Financing Cash, Conventional, FHA, VA
Horse Property N
Listing Terms Cash, Conventional, FHA, VA
Financing Cash,Conventional,FHA,VA
Special Listing Condition Standard
Read Less Info
Want to know what your home might be worth? Contact us for a FREE valuation!

Our team is ready to help you sell your home for the highest possible price ASAP

Bought with Diana M Phinney • Coldwell Banker Hearthside-Doylestown
"My job is to find and attract mastery-based agents to the office, protect the culture, and make sure everyone is happy! "
GET MORE INFORMATION






