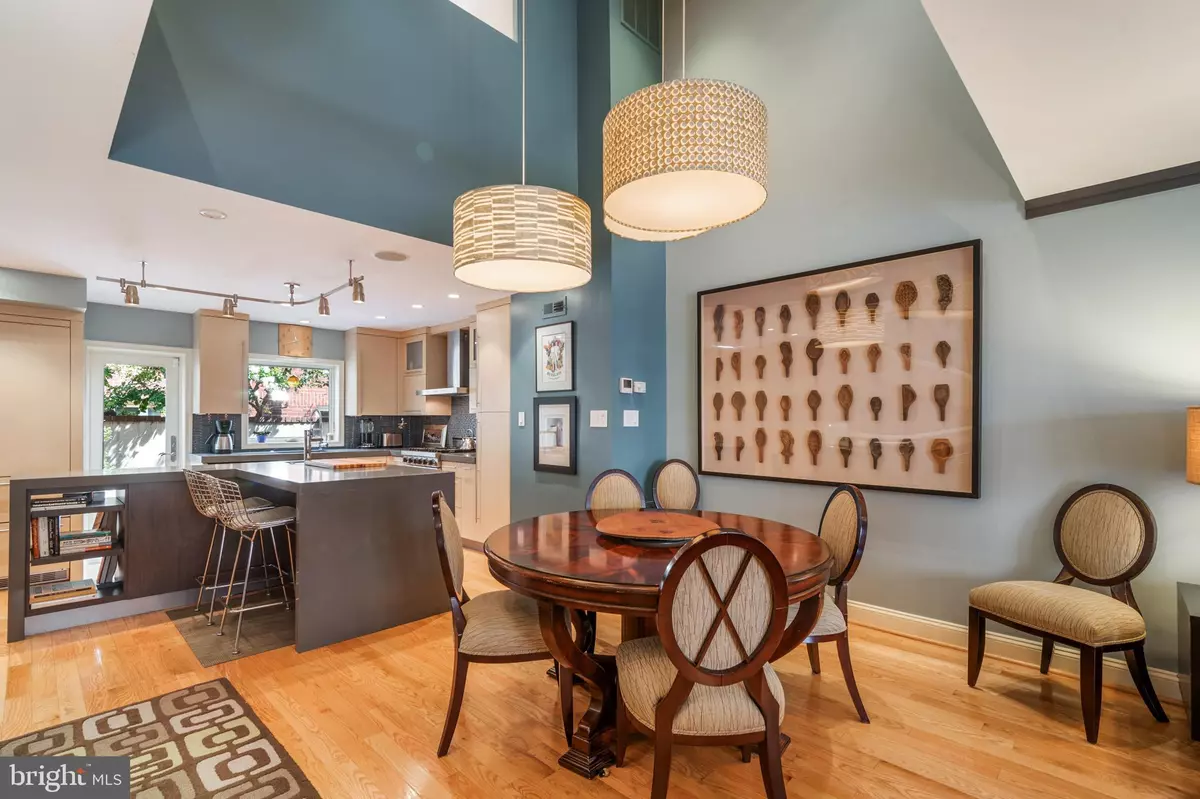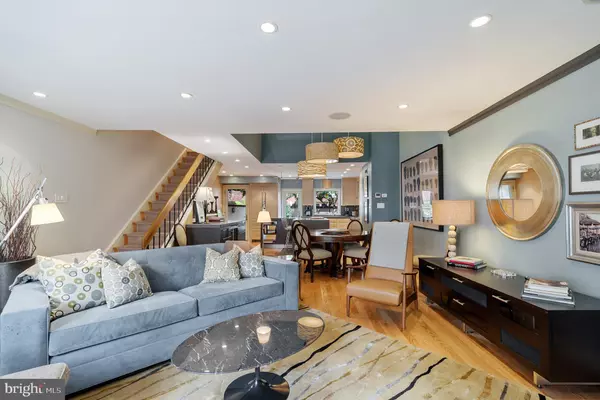$978,000
$998,900
2.1%For more information regarding the value of a property, please contact us for a free consultation.
3 Beds
3 Baths
2,100 SqFt
SOLD DATE : 04/09/2020
Key Details
Sold Price $978,000
Property Type Condo
Sub Type Condo/Co-op
Listing Status Sold
Purchase Type For Sale
Square Footage 2,100 sqft
Price per Sqft $465
Subdivision Society Hill
MLS Listing ID PAPH100801
Sold Date 04/09/20
Style Contemporary
Bedrooms 3
Full Baths 2
Half Baths 1
Condo Fees $500/ann
HOA Y/N N
Abv Grd Liv Area 2,100
Originating Board BRIGHT
Year Built 1980
Annual Tax Amount $12,453
Tax Year 2020
Lot Size 1,026 Sqft
Acres 0.02
Lot Dimensions 18.66 x 55.00
Property Description
One car attached garage included with this meticulously maintained and beautifully renovated home in Society Hill with 3 bedrooms, PLUS DEN (could double as 4th bedroom), 2.5 bathrooms and three outdoor spaces including the roof deck. Located on a quiet cobblestoned street just off Headhouse Square this home sits on a large lot, 18.5 x 55 . The first floor includes a one-car garage, a large tiled foyer, and a den with a brick accent wall, cork wood flooring and nicely appointed powder room. The second level features a dramatic two-story ceiling with a large open floor plan. Enjoying cooking and entertaining family and friends in this gorgeous designer kitchen with Viking dual fuel Range, a custom L- shaped island with room for two bar stools, thick quartz waterfall countertops with tile backsplash and Liebherr built-in refrigerator. The dining area includes a built-in matching bar complete with a wine refrigerator. The living room completes the space with a beautiful gas fireplace with tiled surround and recessed TV space. This level also includes access to a lovely and private brick paved patio with foliage and a common courtyard walkway. On the next level, you will find two bedrooms and one bathroom with a tiled shower. The top-level includes a large master suite with vaulted ceilings, built-in cabinetry and ensuite bathroom with separate shower and jetted soaking tub. This level includes access to the terrace overlooking Naudain Street and the roof deck with views of the area. This home is within easy walking distance of the Headhouse Farmers' Market, Whole Foods, award-winning restaurants, shopping, great schools and more. Giant is opening an Heirloom Market soon on the corner of 2nd and South Streets. Schedule a tour today and get ready to fall in love.
Location
State PA
County Philadelphia
Area 19147 (19147)
Zoning CMX2
Direction South
Rooms
Other Rooms Living Room, Dining Room, Primary Bedroom, Kitchen, Den, Bathroom 1, Bathroom 2, Primary Bathroom
Interior
Heating Forced Air
Cooling Central A/C
Flooring Hardwood
Fireplaces Number 1
Equipment Dishwasher, Disposal, Microwave, Oven/Range - Gas, Refrigerator
Furnishings No
Fireplace Y
Window Features Energy Efficient
Appliance Dishwasher, Disposal, Microwave, Oven/Range - Gas, Refrigerator
Heat Source Natural Gas
Exterior
Parking Features Inside Access
Garage Spaces 1.0
Water Access N
Accessibility None
Attached Garage 1
Total Parking Spaces 1
Garage Y
Building
Story 3+
Sewer Public Sewer
Water Public
Architectural Style Contemporary
Level or Stories 3+
Additional Building Above Grade, Below Grade
New Construction N
Schools
Elementary Schools Gen. George A. Mccall School
School District The School District Of Philadelphia
Others
HOA Fee Include Snow Removal,Common Area Maintenance
Senior Community No
Tax ID 051213635
Ownership Fee Simple
SqFt Source Assessor
Special Listing Condition Standard
Read Less Info
Want to know what your home might be worth? Contact us for a FREE valuation!

Our team is ready to help you sell your home for the highest possible price ASAP

Bought with Jennifer L Geddes • KW Philly
"My job is to find and attract mastery-based agents to the office, protect the culture, and make sure everyone is happy! "
GET MORE INFORMATION






