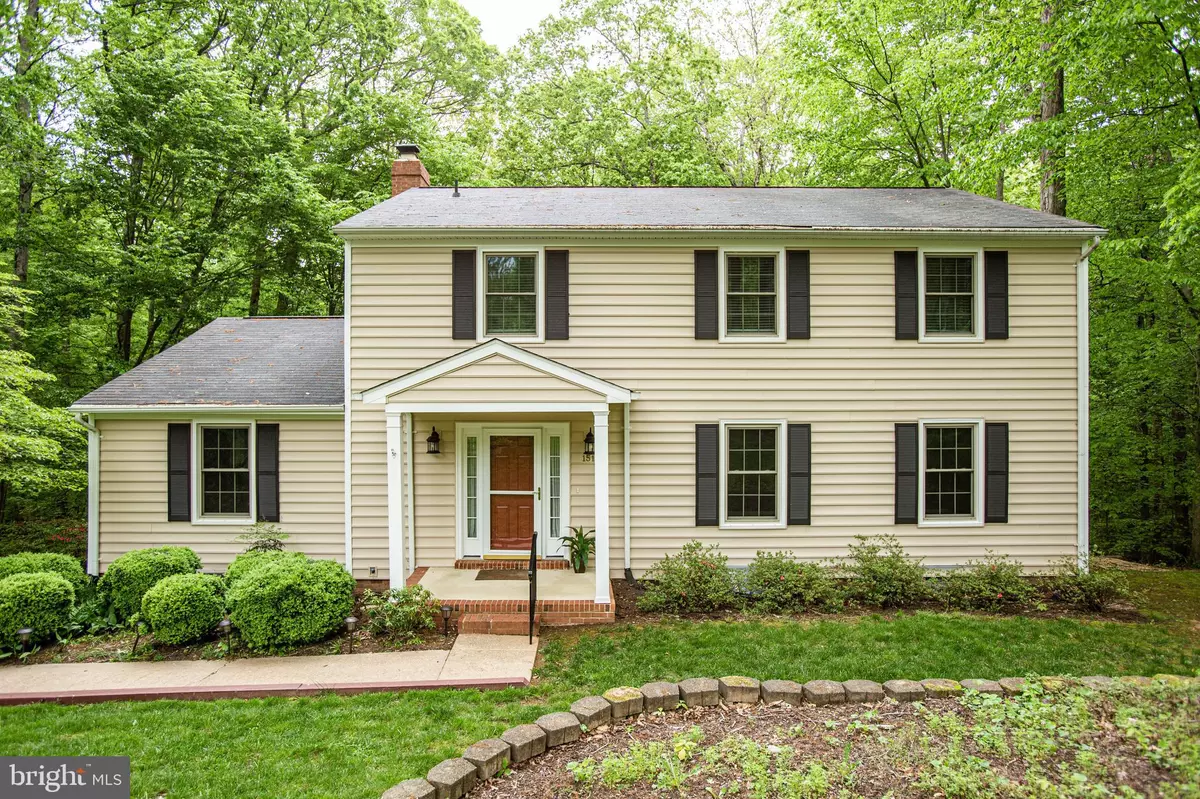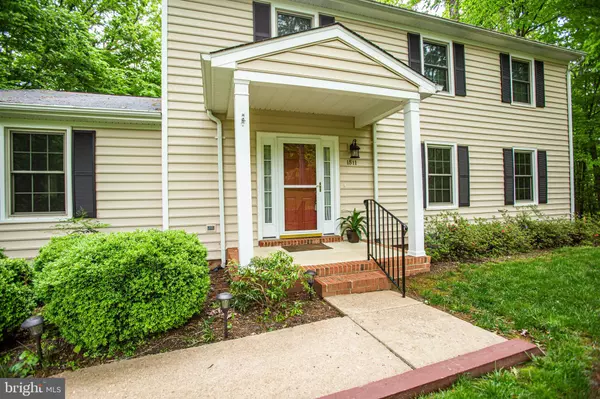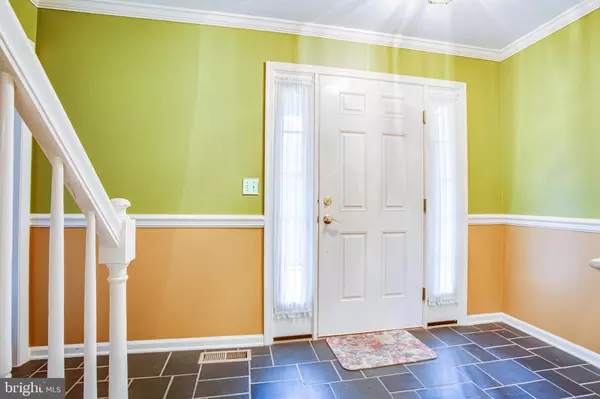$380,000
$379,000
0.3%For more information regarding the value of a property, please contact us for a free consultation.
5 Beds
3 Baths
2,806 SqFt
SOLD DATE : 07/08/2020
Key Details
Sold Price $380,000
Property Type Single Family Home
Sub Type Detached
Listing Status Sold
Purchase Type For Sale
Square Footage 2,806 sqft
Price per Sqft $135
Subdivision Heatherstone
MLS Listing ID VASP221542
Sold Date 07/08/20
Style Colonial
Bedrooms 5
Full Baths 2
Half Baths 1
HOA Fees $5/ann
HOA Y/N Y
Abv Grd Liv Area 2,506
Originating Board BRIGHT
Year Built 1979
Annual Tax Amount $2,012
Tax Year 2019
Lot Size 0.650 Acres
Acres 0.65
Property Description
Great Location close to shopping and restaurants! Minimal HOA ($60 annually maintains front entrance to Heatherstone). Five BR colonial tucked away on a partially treed cul-de-sac lot, in a small, quiet community. Back deck is a place of serenity, Upgrades galore, including heat pumps, water heater, Remodeled Gourmet Kitchen and Family Rm with Australian Cyprus Flooring, Ikea cabinets, and more! Family Rm FP has a pellet stove. First Floor Bedroom/Office with outside entrance and 2nd FP with wood insert! Basement includes a large game room plus unfinished area used as a workshop and a hidden closet used as a wine room. Great expansion potential in the basement. Master BR has a wall safe. New high R gas windows and exterior vinyl siding installed in 2016. Basement level garage with 2,000 lbs of wood pellets. Close to Town Center, Central Park and I95. Home professionally cleaned. Move-in ready.
Location
State VA
County Spotsylvania
Zoning RU
Rooms
Other Rooms Living Room, Dining Room, Primary Bedroom, Bedroom 2, Bedroom 3, Bedroom 4, Bedroom 5, Kitchen, Game Room, Family Room, Foyer, Laundry, Workshop, Primary Bathroom, Half Bath
Basement Partially Finished, Connecting Stairway, Full, Heated, Rear Entrance, Walkout Level, Workshop
Main Level Bedrooms 1
Interior
Hot Water Electric
Heating Heat Pump(s)
Cooling Heat Pump(s)
Fireplaces Number 2
Fireplaces Type Insert, Wood, Other
Fireplace Y
Heat Source Electric
Laundry Main Floor
Exterior
Parking Features Garage - Rear Entry, Inside Access
Garage Spaces 1.0
Water Access N
Accessibility None
Attached Garage 1
Total Parking Spaces 1
Garage Y
Building
Story 3
Sewer Public Sewer
Water Public
Architectural Style Colonial
Level or Stories 3
Additional Building Above Grade, Below Grade
New Construction N
Schools
Elementary Schools Salem
Middle Schools Chancellor
High Schools Riverbend
School District Spotsylvania County Public Schools
Others
Senior Community No
Tax ID 13B5-29-
Ownership Fee Simple
SqFt Source Assessor
Acceptable Financing FHA, Conventional, Cash, VA
Listing Terms FHA, Conventional, Cash, VA
Financing FHA,Conventional,Cash,VA
Special Listing Condition Standard
Read Less Info
Want to know what your home might be worth? Contact us for a FREE valuation!

Our team is ready to help you sell your home for the highest possible price ASAP

Bought with Stephanie S Crist • Redfin Corporation
"My job is to find and attract mastery-based agents to the office, protect the culture, and make sure everyone is happy! "
GET MORE INFORMATION






