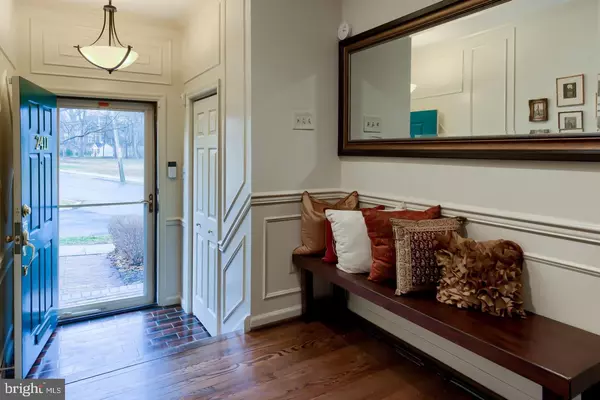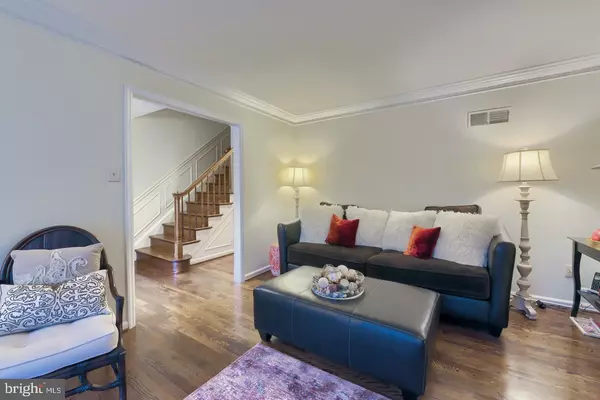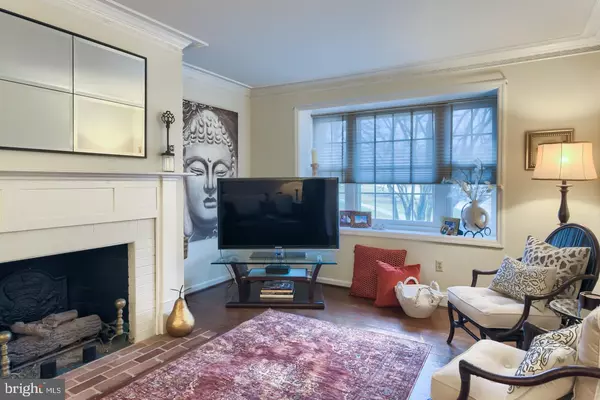$426,100
$419,900
1.5%For more information regarding the value of a property, please contact us for a free consultation.
3 Beds
4 Baths
3,400 SqFt
SOLD DATE : 06/01/2020
Key Details
Sold Price $426,100
Property Type Townhouse
Sub Type Interior Row/Townhouse
Listing Status Sold
Purchase Type For Sale
Square Footage 3,400 sqft
Price per Sqft $125
Subdivision None Available
MLS Listing ID DENC495338
Sold Date 06/01/20
Style Colonial
Bedrooms 3
Full Baths 3
Half Baths 1
HOA Y/N N
Abv Grd Liv Area 2,800
Originating Board BRIGHT
Year Built 1978
Annual Tax Amount $5,273
Tax Year 2019
Lot Size 1,742 Sqft
Acres 0.04
Lot Dimensions 20.00 x 95.80
Property Description
Classic and picture perfect 3-story in the heart of one of Wilmington's most charming and convenient neighborhoods. Hardwood flooring and ornate moldings throughout four levels of living space equaling 3,400 square feet. Every room in this home has been thoughtfully updated over the past two years. Warm living room with fireplace invites you in. Versatile floor plan with updated kitchen with white cabinetry, stylish tile backsplash, granite countertops and stainless steel appliances. Spacious dining room with access to screened in back porch can be easily converted to a family room. The second floor hosts the master suite with fireplace, double closets and updated full bath, in addition to second bedroom and updated full bath. Third floor presents the third bedroom with its own updated full bath. Renovated finished lower level is an added bonus and makes for a perfect rec room. A rare opportunity to live on a quiet, upscale street right across from Rockford Park, within walking distance to Trolley Square, restaurants and shops.
Location
State DE
County New Castle
Area Wilmington (30906)
Zoning 26R-3
Rooms
Other Rooms Living Room, Dining Room, Primary Bedroom, Bedroom 2, Bedroom 3, Kitchen, Recreation Room
Basement Fully Finished
Interior
Interior Features Built-Ins, Ceiling Fan(s), Crown Moldings, Floor Plan - Traditional, Formal/Separate Dining Room, Kitchen - Gourmet, Primary Bath(s), Recessed Lighting, Stall Shower, Tub Shower, Upgraded Countertops, Wainscotting, Wood Floors
Hot Water Electric
Heating Forced Air
Cooling Central A/C
Flooring Hardwood, Tile/Brick
Fireplaces Number 2
Fireplaces Type Wood
Equipment Built-In Microwave, Dishwasher, Disposal, Dryer, Oven - Self Cleaning, Oven/Range - Electric, Refrigerator, Stainless Steel Appliances, Washer
Fireplace Y
Window Features Insulated
Appliance Built-In Microwave, Dishwasher, Disposal, Dryer, Oven - Self Cleaning, Oven/Range - Electric, Refrigerator, Stainless Steel Appliances, Washer
Heat Source Natural Gas
Laundry Basement
Exterior
Parking Features Basement Garage
Garage Spaces 1.0
Utilities Available Cable TV
Water Access N
View Park/Greenbelt
Roof Type Shingle
Street Surface Paved
Accessibility None
Attached Garage 1
Total Parking Spaces 1
Garage Y
Building
Story 3+
Sewer Public Sewer
Water Public
Architectural Style Colonial
Level or Stories 3+
Additional Building Above Grade, Below Grade
Structure Type Dry Wall
New Construction N
Schools
Elementary Schools Highlands
Middle Schools Alexis I. Du Pont
High Schools Alexis I. Dupont
School District Red Clay Consolidated
Others
Senior Community No
Tax ID 26-006.10-061
Ownership Fee Simple
SqFt Source Estimated
Special Listing Condition Standard
Read Less Info
Want to know what your home might be worth? Contact us for a FREE valuation!

Our team is ready to help you sell your home for the highest possible price ASAP

Bought with Paul M Pantano • Pantano Real Estate Inc
"My job is to find and attract mastery-based agents to the office, protect the culture, and make sure everyone is happy! "
GET MORE INFORMATION






