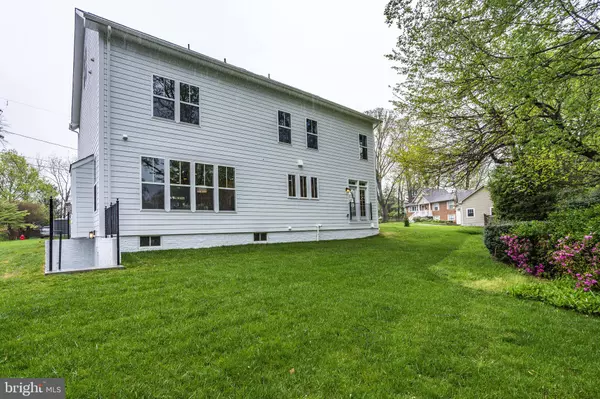$1,399,900
$1,399,900
For more information regarding the value of a property, please contact us for a free consultation.
6 Beds
5 Baths
4,746 SqFt
SOLD DATE : 08/10/2020
Key Details
Sold Price $1,399,900
Property Type Single Family Home
Sub Type Detached
Listing Status Sold
Purchase Type For Sale
Square Footage 4,746 sqft
Price per Sqft $294
Subdivision None Available
MLS Listing ID VAFX1125624
Sold Date 08/10/20
Style Craftsman
Bedrooms 6
Full Baths 4
Half Baths 1
HOA Y/N N
Abv Grd Liv Area 3,657
Originating Board BRIGHT
Year Built 2020
Annual Tax Amount $9,769
Tax Year 2020
Lot Size 0.319 Acres
Acres 0.32
Property Description
OPEN HOUSE SUN JUNE 28, 2020. Please wear a mask. Only 1 group of 2 people from the same family allowed to tour home at a time. Do not touch anything in home. Maintain social distaning by having all conversations in the garage. Ready Now! Move in! The house with everything you need and nothing you don t for the right price. 6BRs on great Cul-De-Sac lot in the Town of Vienna. Walk to downtown. This Florence Model offers a finished Side Load Garage, charming Front Porch, and 4 finished levels. The Main Level offers a Study, bright open Family Room, and large Kitchen. The Dining/Morning Room w/box down ceiling offers no wasted space, use this bright open room 365 days a year and be the family s gathering place. Stacked HW stairs, and 5-in hardwood floors on the main Level and 2nd level hallway. The 2nd level Master Suite offers large walk-in closet, and Free Standing soaking Tub, Large frameless Shower with tile seat, and upgraded tile to the ceiling. Oversized Laundry Room, Buddy Bath with Pocket Doors, and two ample sized BRs round out the 2nd level. The 3rd level loft has 2 more BRs, and Full Bath. This area is large and can be used as additional office(s). Oh Yeah great views from up here! The finished Basement, offers a Bedroom, Full Bath, and Rec-Room with a wet bar rough-in drain. The Design team has put together the white and gray color selections, and added extra lights, and ceiling fan rough-ins, Craftsman Trim, upgraded cabinets, Built-in mud room Cubbies, Quartz Counter Tops, just to name a few of the upgrades. All built with the industry leading 10-year builder warranty, 2X6 Framing, upgraded insulations, Pest Tubs in the walls, and whole house fan for additional controlled ventilation.Our models are open to the public by appointment only. Please contact us to schedule a time to visit the home either in person or virtually. Please visit https://myevergreenehome.com/find-your-home to search our extensive list of floorplans and neighborhoods. We are thankful for this age of technology, where we would be happy to serve our customers through conference call, virtual meetings to share documents and digital signatures for the purchase of your new home!
Location
State VA
County Fairfax
Zoning RES
Rooms
Basement Daylight, Partial, Fully Finished, Outside Entrance
Interior
Interior Features Crown Moldings, Dining Area
Hot Water Natural Gas
Cooling Energy Star Cooling System, Fresh Air Recovery System, Programmable Thermostat, Zoned, Central A/C
Flooring Hardwood, Carpet, Ceramic Tile
Fireplaces Number 1
Fireplaces Type Gas/Propane
Equipment Built-In Microwave, Cooktop, Dishwasher, Disposal, Humidifier, Oven - Double, Oven - Self Cleaning, Microwave, Refrigerator, Range Hood, Stainless Steel Appliances
Fireplace Y
Window Features Casement,Double Pane,Energy Efficient,ENERGY STAR Qualified,Low-E,Insulated,Palladian,Screens
Appliance Built-In Microwave, Cooktop, Dishwasher, Disposal, Humidifier, Oven - Double, Oven - Self Cleaning, Microwave, Refrigerator, Range Hood, Stainless Steel Appliances
Heat Source Natural Gas
Laundry Hookup, Upper Floor
Exterior
Parking Features Garage - Side Entry, Garage Door Opener
Garage Spaces 2.0
Utilities Available Cable TV Available, DSL Available, Phone Available
Water Access N
Roof Type Architectural Shingle,Metal
Street Surface Black Top
Accessibility None
Road Frontage State, City/County
Attached Garage 2
Total Parking Spaces 2
Garage Y
Building
Lot Description Cul-de-sac
Story 3
Sewer Private Sewer
Water Public
Architectural Style Craftsman
Level or Stories 3
Additional Building Above Grade, Below Grade
Structure Type 9'+ Ceilings
New Construction Y
Schools
Elementary Schools Louise Archer
Middle Schools Thoreau
High Schools Madison
School District Fairfax County Public Schools
Others
Senior Community No
Tax ID 0381 10 0007A
Ownership Fee Simple
SqFt Source Assessor
Special Listing Condition Standard
Read Less Info
Want to know what your home might be worth? Contact us for a FREE valuation!

Our team is ready to help you sell your home for the highest possible price ASAP

Bought with Kenneth M Sypal • Versant Realty
"My job is to find and attract mastery-based agents to the office, protect the culture, and make sure everyone is happy! "
GET MORE INFORMATION






