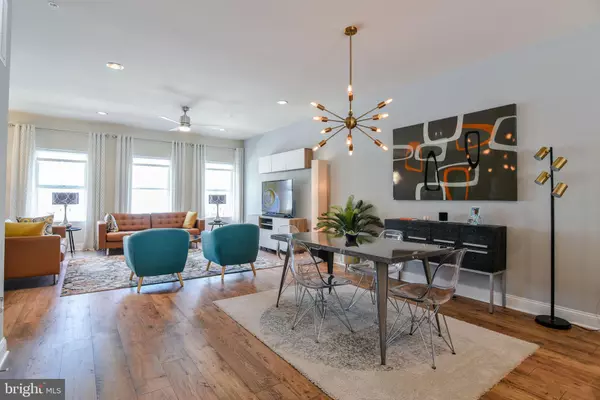$418,000
$419,900
0.5%For more information regarding the value of a property, please contact us for a free consultation.
3 Beds
5 Baths
2,784 SqFt
SOLD DATE : 01/16/2020
Key Details
Sold Price $418,000
Property Type Townhouse
Sub Type Interior Row/Townhouse
Listing Status Sold
Purchase Type For Sale
Square Footage 2,784 sqft
Price per Sqft $150
Subdivision Tanyard Cove
MLS Listing ID MDAA414618
Sold Date 01/16/20
Style Craftsman
Bedrooms 3
Full Baths 3
Half Baths 2
HOA Fees $86/mo
HOA Y/N Y
Abv Grd Liv Area 2,784
Originating Board BRIGHT
Year Built 2018
Annual Tax Amount $606
Tax Year 2018
Lot Size 1,760 Sqft
Acres 0.04
Property Description
WOW!! Absolutely stunning, meticulously maintained, craftsman-style, 4-level townhome in beautiful, waterfront community of Tanyard Cove. With the fourth level loft, the home boasts almost 2,800sq.ft., a total of 3 living areas, a trex deck, a full vinyl fence with gate, lovely paver patio with fresh landscaping, and a beautiful roof-top deck overlooking a lush, serene treeline for ultimate privacy. This house is better than a model, with over $15,000 in upgrades, starting with 7" wide plank distressed sustainable wood floors throughout the bottom, main, and fourth levels, as well as the master bedroom, custom paint throughout, and tasteful window treatments. There are fans with remotes in every bedroom and living area, as well as modern light fixtures in foyer and dining room, dimmers in all the main rooms, and all recessed lighting has been upgraded to stainless steel halogen. Elegant, gourmet kitchen is a chef's dream, with upgraded granite countertops, backsplash, undermount sink, beautiful hardware, downdraft 4-burner gas stove, large island, huge walk-in pantry, as well as a butler's pantry and coffee bar. The home has a total of 5 bathrooms, with a bathroom on every level, including a powder room in the fourth level loft, and full bath in the downstairs rec room. Each bathroom offers upgraded mirrors and european storage cabinets for extra space. Third level hosts all bedrooms, including master with huge walk-in closet, black-out shades, master bath with double vanity and granite counters, large shower with bench, beautiful hardware in both bathrooms, as well as bedroom-level laundry with Electrolux washer and dryer. Garage has been upgraded with Rock Solid Polymer, and has under stair storage. There is also a mud room off of the garage before you enter the downstairs level rec room. If that wasn't enough, this is a smart home with Ring Doorbell and Honeywell Lyric Thermostat that can be powered via your mobile device and Amazon Alexa. There are also ruckus units throughout the home to provide you with optimal wi-fi signal, as well as dual-zone climate control for ultimate comfort during all seasons of the year. All this in an amazing community that offers a pier, waterfront park, soccer field, dog park, community pool, club house, tot lots, boat slips, 24-hour gym, and more! Conveniently located close to major commuter routes and less than a half an hour away from Fort Meade, Arundel Mills, Annapolis, and Baltimore.
Location
State MD
County Anne Arundel
Zoning R5
Interior
Interior Features Butlers Pantry, Carpet, Ceiling Fan(s), Combination Dining/Living, Combination Kitchen/Dining, Floor Plan - Open, Kitchen - Gourmet, Kitchen - Island, Primary Bath(s), Pantry, Recessed Lighting, Sprinkler System, Upgraded Countertops, Walk-in Closet(s), Window Treatments, Wine Storage, Wood Floors
Hot Water Natural Gas
Cooling Ceiling Fan(s), Central A/C, Energy Star Cooling System, Multi Units, Programmable Thermostat, Zoned
Equipment Built-In Microwave, Dishwasher, Disposal, Dryer, Energy Efficient Appliances, Exhaust Fan, Icemaker, Oven/Range - Gas, Refrigerator, Stainless Steel Appliances, Washer, Water Dispenser
Fireplace N
Appliance Built-In Microwave, Dishwasher, Disposal, Dryer, Energy Efficient Appliances, Exhaust Fan, Icemaker, Oven/Range - Gas, Refrigerator, Stainless Steel Appliances, Washer, Water Dispenser
Heat Source Central, Natural Gas
Laundry Upper Floor
Exterior
Exterior Feature Deck(s), Patio(s), Terrace
Parking Features Additional Storage Area, Garage - Front Entry, Garage Door Opener, Inside Access
Garage Spaces 4.0
Fence Fully, Rear, Vinyl, Privacy
Amenities Available Boat Dock/Slip, Club House, Common Grounds, Fitness Center, Jog/Walk Path, Picnic Area, Pier/Dock, Pool - Outdoor, Soccer Field, Tot Lots/Playground, Water/Lake Privileges
Water Access Y
Roof Type Architectural Shingle
Accessibility None
Porch Deck(s), Patio(s), Terrace
Attached Garage 2
Total Parking Spaces 4
Garage Y
Building
Story 3+
Sewer Public Sewer
Water Public
Architectural Style Craftsman
Level or Stories 3+
Additional Building Above Grade
New Construction N
Schools
School District Anne Arundel County Public Schools
Others
HOA Fee Include Common Area Maintenance,Management,Pool(s),Recreation Facility,Snow Removal
Senior Community No
Tax ID 020386290246134
Ownership Fee Simple
SqFt Source Estimated
Special Listing Condition Standard
Read Less Info
Want to know what your home might be worth? Contact us for a FREE valuation!

Our team is ready to help you sell your home for the highest possible price ASAP

Bought with Susanne M Modica • Anne Arundel Properties, Inc.
"My job is to find and attract mastery-based agents to the office, protect the culture, and make sure everyone is happy! "
GET MORE INFORMATION






