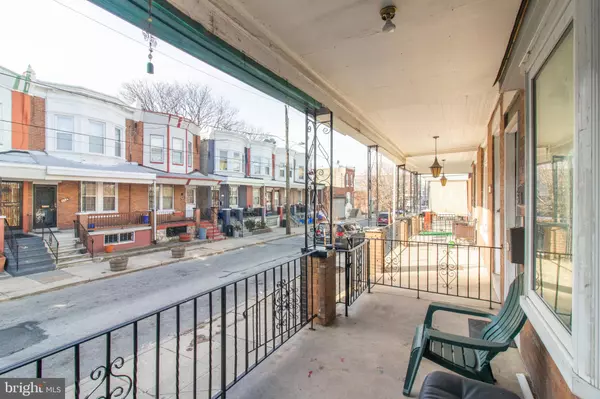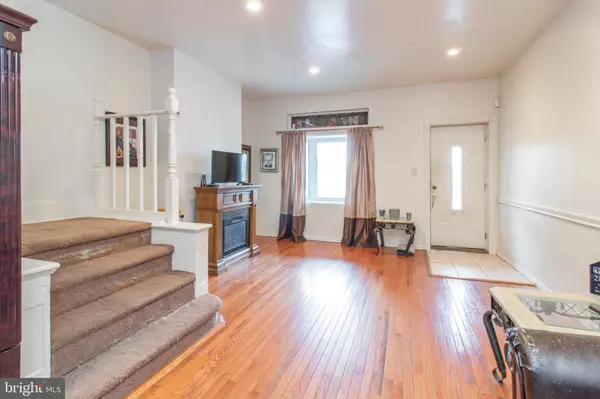$145,000
$165,000
12.1%For more information regarding the value of a property, please contact us for a free consultation.
3 Beds
1 Bath
1,260 SqFt
SOLD DATE : 07/17/2020
Key Details
Sold Price $145,000
Property Type Townhouse
Sub Type Interior Row/Townhouse
Listing Status Sold
Purchase Type For Sale
Square Footage 1,260 sqft
Price per Sqft $115
Subdivision Walnut Hill
MLS Listing ID PAPH865866
Sold Date 07/17/20
Style Straight Thru,Traditional
Bedrooms 3
Full Baths 1
HOA Y/N N
Abv Grd Liv Area 1,260
Originating Board BRIGHT
Year Built 1925
Annual Tax Amount $1,888
Tax Year 2020
Lot Size 1,182 Sqft
Acres 0.03
Lot Dimensions 15.16 x 78.00
Property Description
Walking in to 5117 Irving St, you will be greeted by warm oak hard wood floors and a large living room that opens into dining room. Through the living and dining rooms you walk into the large eat-in kitchen, which is ready for your touches. The backyard, accessible through the kitchen door, is large and grassy, with a concrete patio perfect for entertaining and grilling. On the second floor you'll find 3 generously sized bedrooms, all carpeted, and the bathroom. All bedrooms have ample closet space. The dry basement houses the washer and dryer, but there is a second hookup in the kitchen if you choose to move it upstairs. This home has been lovingly cared for, but is ready for a new owner to come and make their own cosmetic upgrades! Make your appointment today.
Location
State PA
County Philadelphia
Area 19139 (19139)
Zoning RM1
Direction South
Rooms
Basement Full, Unfinished
Interior
Interior Features Breakfast Area, Combination Dining/Living, Crown Moldings, Dining Area, Family Room Off Kitchen, Floor Plan - Traditional, Kitchen - Eat-In, Primary Bedroom - Bay Front, Tub Shower, Wood Floors
Cooling Central A/C
Flooring Hardwood, Carpet, Ceramic Tile
Heat Source Natural Gas
Laundry Basement, Main Floor
Exterior
Water Access N
Roof Type Flat
Accessibility None
Garage N
Building
Story 2
Foundation Stone
Sewer Public Sewer
Water Public
Architectural Style Straight Thru, Traditional
Level or Stories 2
Additional Building Above Grade, Below Grade
New Construction N
Schools
School District The School District Of Philadelphia
Others
Senior Community No
Tax ID 602090500
Ownership Fee Simple
SqFt Source Assessor
Special Listing Condition Standard
Read Less Info
Want to know what your home might be worth? Contact us for a FREE valuation!

Our team is ready to help you sell your home for the highest possible price ASAP

Bought with Steven Gov • Realty Mark Associates-CC
"My job is to find and attract mastery-based agents to the office, protect the culture, and make sure everyone is happy! "
GET MORE INFORMATION






