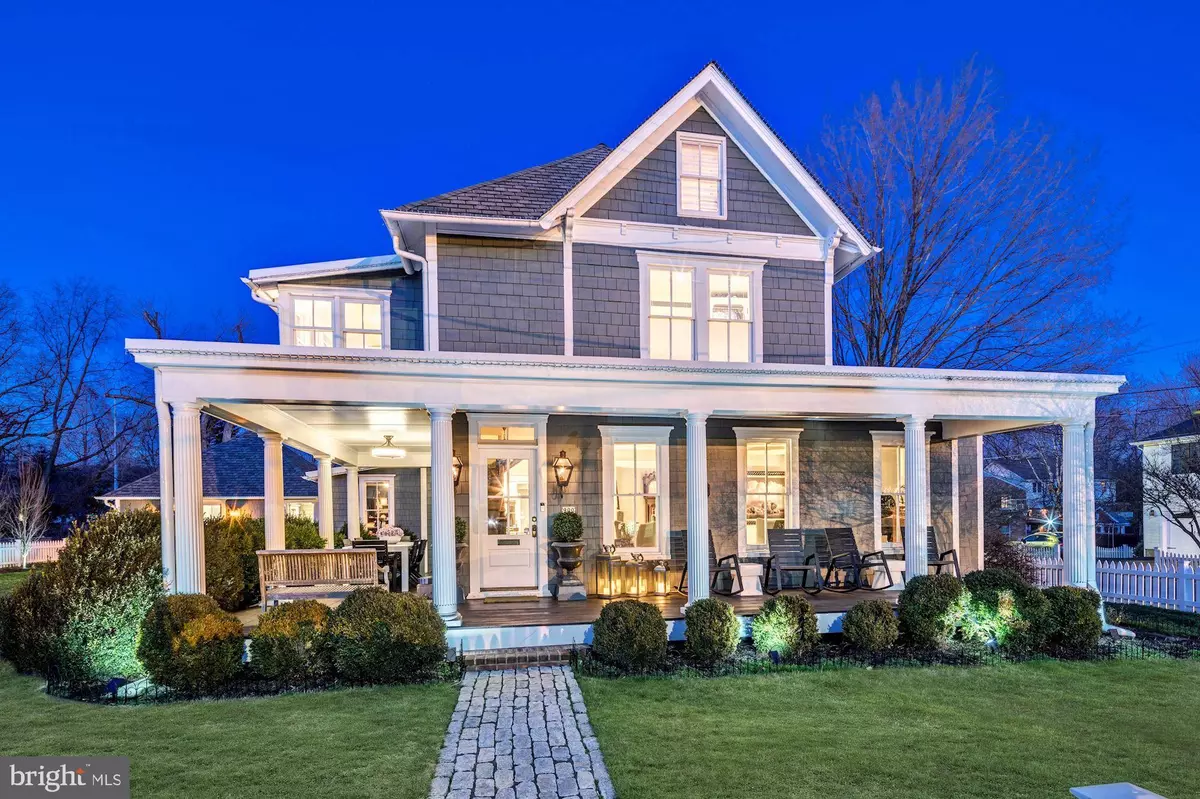$1,575,000
$1,599,900
1.6%For more information regarding the value of a property, please contact us for a free consultation.
5 Beds
3 Baths
4,163 SqFt
SOLD DATE : 10/09/2020
Key Details
Sold Price $1,575,000
Property Type Single Family Home
Sub Type Detached
Listing Status Sold
Purchase Type For Sale
Square Footage 4,163 sqft
Price per Sqft $378
Subdivision Woodland
MLS Listing ID VAFA111380
Sold Date 10/09/20
Style Victorian
Bedrooms 5
Full Baths 3
HOA Y/N N
Abv Grd Liv Area 3,391
Originating Board BRIGHT
Year Built 1890
Annual Tax Amount $17,872
Tax Year 2020
Lot Size 0.287 Acres
Acres 0.29
Property Description
Massive Price Reduction. 1890 Historic Farm House with Modern Amenities has been restored and renovated to perfection. Situated on a picturesque 12,500 sqft fully fenced corner lot. Flexible floor plan offers multiple distinct living spaces, opportunities for multiple home offices, bedrooms on every level, mature landscaping, and distinguished decor. Features 5BR/3BA, brand new oversized detached 2 car garage, and extensive hardscape. Renovated kitchen & bathrooms with top of the line finishes and fixtures are large and spacious. Enjoy a new front porch with IPE wood flooring, new HVAC, new paver driveway, new lighting fixtures, freshly painted exterior, refinished floors, restored original window glass, new gas fireplace, and much more. All of this is located in the heart of Falls Church City with an 86 walk score, short distance to East Falls Church Metro, W&OD Trail, and a quick stroll to the future Founders Row Development. This home is a Registered Historical Home by the City of Falls Church.
Location
State VA
County Falls Church City
Zoning R-1B
Rooms
Other Rooms Living Room, Dining Room, Sitting Room, Kitchen, Family Room, Sun/Florida Room, Mud Room, Office
Main Level Bedrooms 1
Interior
Interior Features Built-Ins, Combination Kitchen/Dining, Formal/Separate Dining Room, Kitchen - Gourmet, Kitchen - Island, Recessed Lighting, Upgraded Countertops, Wood Floors, Entry Level Bedroom, Crown Moldings, Floor Plan - Traditional, Primary Bath(s), Dining Area, Kitchen - Eat-In, Store/Office, Walk-in Closet(s), Exposed Beams, Butlers Pantry, Floor Plan - Open, Stall Shower
Hot Water Natural Gas
Heating Radiator
Cooling Central A/C
Flooring Hardwood
Fireplaces Number 1
Fireplaces Type Gas/Propane
Equipment Cooktop, Dishwasher, Disposal, Dryer, Stainless Steel Appliances, Washer, Water Heater, Range Hood, Built-In Microwave, Exhaust Fan, Icemaker, Oven - Double, Oven - Wall, Refrigerator, Washer - Front Loading
Furnishings No
Fireplace Y
Window Features Wood Frame
Appliance Cooktop, Dishwasher, Disposal, Dryer, Stainless Steel Appliances, Washer, Water Heater, Range Hood, Built-In Microwave, Exhaust Fan, Icemaker, Oven - Double, Oven - Wall, Refrigerator, Washer - Front Loading
Heat Source Natural Gas
Laundry Upper Floor
Exterior
Exterior Feature Wrap Around, Patio(s)
Parking Features Garage Door Opener, Oversized, Garage - Front Entry, Additional Storage Area
Garage Spaces 6.0
Fence Fully, Picket, Wood
Water Access N
Roof Type Architectural Shingle
Accessibility None
Porch Wrap Around, Patio(s)
Total Parking Spaces 6
Garage Y
Building
Story 2.5
Sewer Public Sewer
Water Public
Architectural Style Victorian
Level or Stories 2.5
Additional Building Above Grade, Below Grade
New Construction N
Schools
Elementary Schools Thomas Jefferson
Middle Schools Mary Ellen Henderson
High Schools Meridian
School District Falls Church City Public Schools
Others
Senior Community No
Tax ID 51-203-001
Ownership Fee Simple
SqFt Source Assessor
Special Listing Condition Standard
Read Less Info
Want to know what your home might be worth? Contact us for a FREE valuation!

Our team is ready to help you sell your home for the highest possible price ASAP

Bought with Carolyn A Capalbo • Long & Foster Real Estate, Inc.
"My job is to find and attract mastery-based agents to the office, protect the culture, and make sure everyone is happy! "
GET MORE INFORMATION






