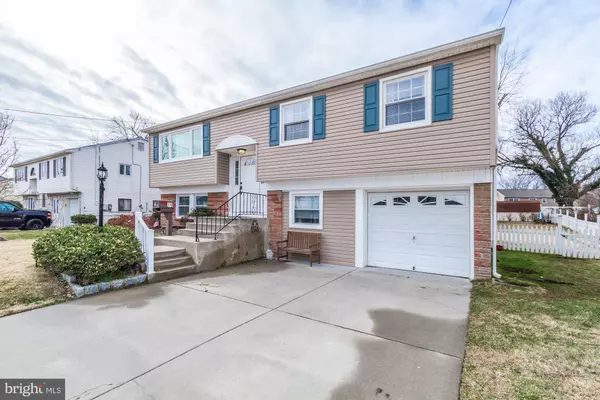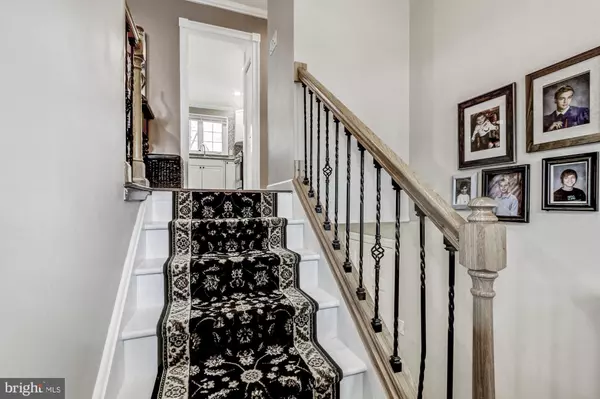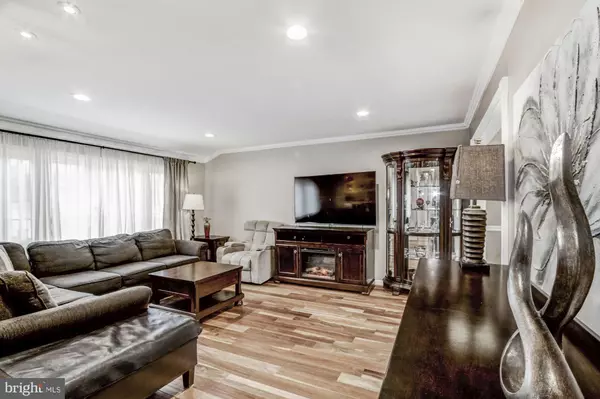$275,000
$282,000
2.5%For more information regarding the value of a property, please contact us for a free consultation.
4 Beds
2 Baths
1,878 SqFt
SOLD DATE : 02/28/2020
Key Details
Sold Price $275,000
Property Type Single Family Home
Sub Type Detached
Listing Status Sold
Purchase Type For Sale
Square Footage 1,878 sqft
Price per Sqft $146
Subdivision Heritage
MLS Listing ID NJBL364508
Sold Date 02/28/20
Style Bi-level
Bedrooms 4
Full Baths 1
Half Baths 1
HOA Y/N N
Abv Grd Liv Area 1,878
Originating Board BRIGHT
Year Built 1961
Annual Tax Amount $6,455
Tax Year 2019
Lot Size 10,890 Sqft
Acres 0.25
Lot Dimensions 0.00 x 0.00
Property Description
Recently updated and ready for a new owner to call this charming house "home". A Nice neighborhood setting with an ideal location-mins to major roads, shopping, dining, parks and more make this comfortable 3/4 bedroom 1.5 bath house super appealing and-the pretty curb appeal invites you in. Inside find a comfortable split layout filled with recent updates and improvements. The main living area offers a spacious layout, with open concept living, dinning and kitchen well suited for today's lifestyles-perfect for day to day living and great for entertaining. The updated kitchen offers white cabinets, granite counters/tile backsplash/easy care tile floors and a large dining area open to the family room. A slider also offers entrance onto a deck for warm weather enjoyment and yard access. Three nice sized bedrooms and an updated full bath with a whirlpool tub complete this level. The lower level offers a large bonus space with laminate flooring ideal for a rec room, game room, a half bar and another room perfect for office or your fourth bedroom. This level also includes a a laundry room and access to the fenced yard. Recent updates/upgrades include, flooring throughout, kitchen and baths, lighting, solid wood doors, windows, siding, mechanical, appliances and moreMake your appointment today!
Location
State NJ
County Burlington
Area Evesham Twp (20313)
Zoning MD
Rooms
Main Level Bedrooms 3
Interior
Interior Features Combination Kitchen/Dining, Crown Moldings, Dining Area, Floor Plan - Open, Kitchen - Eat-In, Pantry, Recessed Lighting, Wood Floors, Tub Shower, Upgraded Countertops, WhirlPool/HotTub
Heating Forced Air
Cooling Central A/C
Equipment Built-In Microwave, Built-In Range, Stainless Steel Appliances
Fireplace N
Appliance Built-In Microwave, Built-In Range, Stainless Steel Appliances
Heat Source Natural Gas
Exterior
Parking Features Garage - Rear Entry
Garage Spaces 1.0
Fence Fully
Water Access N
Accessibility None
Attached Garage 1
Total Parking Spaces 1
Garage Y
Building
Lot Description Front Yard, Rear Yard
Story 2
Sewer Public Sewer
Water Public
Architectural Style Bi-level
Level or Stories 2
Additional Building Above Grade, Below Grade
New Construction N
Schools
Middle Schools Marlton Middle M.S.
High Schools Cherokee H.S.
School District Lenape Regional High
Others
Pets Allowed N
Senior Community No
Tax ID 13-00028 05-00007
Ownership Fee Simple
SqFt Source Assessor
Acceptable Financing Cash, Conventional, FHA, VA
Horse Property N
Listing Terms Cash, Conventional, FHA, VA
Financing Cash,Conventional,FHA,VA
Special Listing Condition Standard
Read Less Info
Want to know what your home might be worth? Contact us for a FREE valuation!

Our team is ready to help you sell your home for the highest possible price ASAP

Bought with Michael Rosania • Keller Williams Philadelphia
"My job is to find and attract mastery-based agents to the office, protect the culture, and make sure everyone is happy! "
GET MORE INFORMATION






