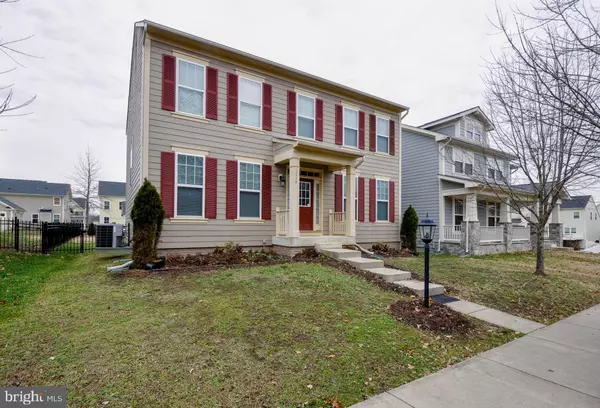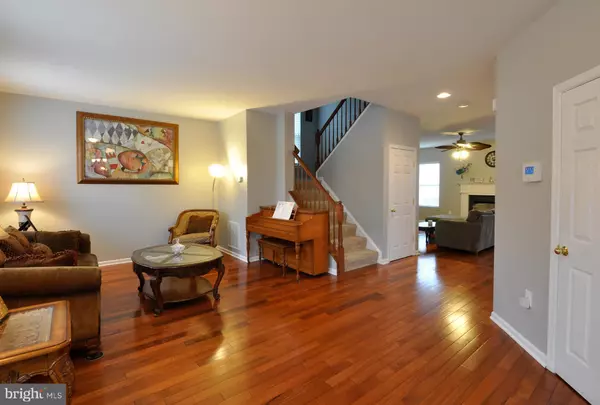$420,000
$419,900
For more information regarding the value of a property, please contact us for a free consultation.
5 Beds
4 Baths
3,480 SqFt
SOLD DATE : 05/07/2020
Key Details
Sold Price $420,000
Property Type Single Family Home
Sub Type Detached
Listing Status Sold
Purchase Type For Sale
Square Footage 3,480 sqft
Price per Sqft $120
Subdivision Village Of Idlewild
MLS Listing ID VAFB116344
Sold Date 05/07/20
Style Colonial
Bedrooms 5
Full Baths 3
Half Baths 1
HOA Fees $118/mo
HOA Y/N Y
Abv Grd Liv Area 2,592
Originating Board BRIGHT
Year Built 2010
Annual Tax Amount $2,787
Tax Year 2019
Lot Size 5,616 Sqft
Acres 0.13
Property Description
Welcome Home! Located in the amenity filled community of The Village of Idlewild, this beautiful home, features 5 bedrooms, 3.5 bathrooms, finished basement, in-law suite, gourmet kitchen and so much more! The main level welcomes you with an open floor plan and stunning hardwood floors that are carried out in the foyer, living room, dining room and family room. The family room, which features a gas fireplace and ceiling fan, is off the eat-in kitchen. The gourmet kitchen showcases stainless steel appliances, granite countertops, double wall oven, gas stove-top, glass front cabinets, a breakfast bar, tile flooring and plenty of storage and counter space! The master bedroom en-suite is spacious and includes a walk in closet, full bathroom with double vanities, separate shower and soaking bathtub. All of the bedrooms include ceiling fans and double door closets! The laundry room is located on the same level as bedrooms! The finished basement/in-law suite features a recreation or 2nd family room, bonus room that can be used as a bedroom, a kitchenette, full bathroom and a storage area. Unique to the community, this home allows you to enter from either the back and/or front of the home for your convenience! It is also located in a section of the community that offers an extended parking area that makes parking easy for you and your guests to enjoy! The front of the home offers privacy and overlooks trees! Enjoy a private walk out your front door, where you can sit and enjoy nature under a beautiful pergola shared by the community! Conveniently located near Routes 1 and 3, I-95, VRE, downtown Fredericksburg, Shopping, Restaurant, Hospital. Move in Ready! Do not miss out on this opportunity.
Location
State VA
County Fredericksburg City
Zoning PDR
Rooms
Other Rooms Living Room, Dining Room, Primary Bedroom, Bedroom 2, Bedroom 3, Bedroom 4, Kitchen, Family Room, Basement, Foyer, Breakfast Room, In-Law/auPair/Suite, Laundry, Recreation Room, Storage Room, Bathroom 2, Bathroom 3, Bonus Room, Primary Bathroom
Basement Full, Partially Finished
Interior
Interior Features Breakfast Area, Built-Ins, Carpet, Ceiling Fan(s), Dining Area, Family Room Off Kitchen, Floor Plan - Open, Formal/Separate Dining Room, Kitchen - Eat-In, Kitchen - Gourmet, Kitchen - Island, Kitchen - Table Space, Primary Bath(s), Pantry, Recessed Lighting, Soaking Tub, Tub Shower, Upgraded Countertops, Walk-in Closet(s), Wet/Dry Bar, Wood Floors
Hot Water Natural Gas
Heating Forced Air
Cooling Central A/C
Flooring Ceramic Tile, Hardwood, Carpet
Fireplaces Number 1
Fireplaces Type Gas/Propane
Equipment Built-In Microwave, Cooktop, Dishwasher, Disposal, Dryer, Exhaust Fan, Oven - Double, Oven - Wall, Refrigerator, Washer/Dryer Hookups Only
Fireplace Y
Appliance Built-In Microwave, Cooktop, Dishwasher, Disposal, Dryer, Exhaust Fan, Oven - Double, Oven - Wall, Refrigerator, Washer/Dryer Hookups Only
Heat Source Natural Gas
Laundry Dryer In Unit, Hookup, Upper Floor
Exterior
Parking Features Garage - Rear Entry, Garage Door Opener
Garage Spaces 2.0
Fence Decorative, Rear
Amenities Available Club House, Common Grounds, Community Center, Fitness Center, Meeting Room, Party Room, Pool - Outdoor, Recreational Center, Swimming Pool, Tot Lots/Playground, Tennis Courts, Transportation Service
Water Access N
View Trees/Woods
Accessibility None
Total Parking Spaces 2
Garage Y
Building
Lot Description Front Yard, Rear Yard
Story 3+
Sewer Public Sewer
Water Public
Architectural Style Colonial
Level or Stories 3+
Additional Building Above Grade, Below Grade
New Construction N
Schools
Elementary Schools Lafayette Upper
Middle Schools Walker Grant
High Schools James Monroe
School District Fredericksburg City Public Schools
Others
HOA Fee Include Common Area Maintenance,Management,Trash,Recreation Facility,Pool(s)
Senior Community No
Tax ID 7778-08-8812
Ownership Fee Simple
SqFt Source Assessor
Security Features Security System,Smoke Detector
Acceptable Financing Conventional, FHA, VA, VHDA, Cash
Listing Terms Conventional, FHA, VA, VHDA, Cash
Financing Conventional,FHA,VA,VHDA,Cash
Special Listing Condition Standard
Read Less Info
Want to know what your home might be worth? Contact us for a FREE valuation!

Our team is ready to help you sell your home for the highest possible price ASAP

Bought with Mohamad F. Saleh • Open Real Estate, INC
"My job is to find and attract mastery-based agents to the office, protect the culture, and make sure everyone is happy! "
GET MORE INFORMATION






