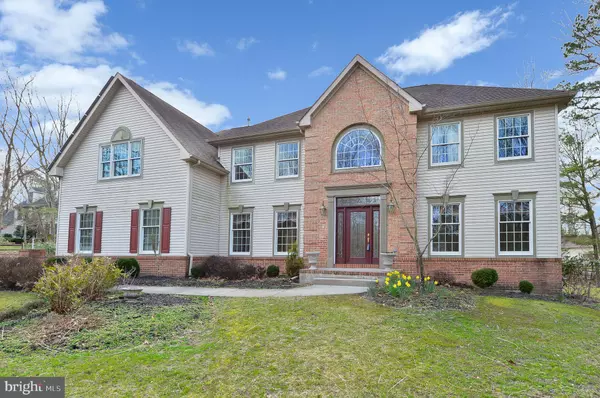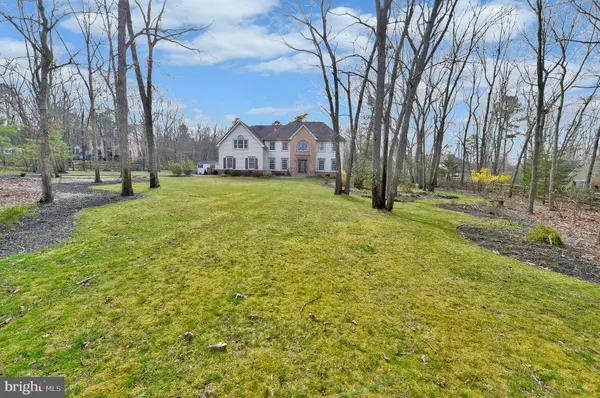$442,650
$439,900
0.6%For more information regarding the value of a property, please contact us for a free consultation.
4 Beds
3 Baths
3,325 SqFt
SOLD DATE : 06/12/2020
Key Details
Sold Price $442,650
Property Type Single Family Home
Sub Type Detached
Listing Status Sold
Purchase Type For Sale
Square Footage 3,325 sqft
Price per Sqft $133
Subdivision Eagles Mere
MLS Listing ID NJBL369170
Sold Date 06/12/20
Style Traditional,Transitional
Bedrooms 4
Full Baths 2
Half Baths 1
HOA Y/N N
Abv Grd Liv Area 3,325
Originating Board BRIGHT
Year Built 1996
Annual Tax Amount $11,490
Tax Year 2019
Lot Size 1.080 Acres
Acres 1.08
Lot Dimensions 0.00 x 0.00
Property Description
VACANT & EZ TO SHOW !Stunning executive home with a deep setback from the street for an impressive approach, and a private wooded and landscaped lot, has now made its way to the market. 50 Fox Hill Rd, in the heart of the Eagles Mere community, offers you status and space. The amenities and well thought out elements of this home are staggering. The floor plan is wide open, with soaring ceilings, gleaming natural hardwood flooring (all refinished 2020) and new neutral carpet (2020). The walls are freshly painted and everything is neutral. What a great place to make your own statements, or move in and place your furniture, without having to do a single thing. The gourmet Kitchen has an abundance of bright white cabinetry, white countertops, center island, cooktop and stainless steel appliances. There's a full unfinished basement for expanding the living space as you wish. The current and original owners has treated this home like their baby. Take a look at these impressive details: A deep well for excellent water quality plus a home water softening system, repaved driveway (2019), a new tankless hot water system, new R18 insulated garage doors and openers, solar electric panels with new inverters (2017), nine zone sprinkler system with rain sensor, pressure accumulator for the plumbing, custom upgraded Trex deck (2018), attic furnace replaced with high efficiency unit (2016), new upgraded front door (2017), custom garden shed, custom Calico Corner drapes in the Family Room. The list is extensive and on full display in this beautiful home. This is so much home for the price. The location is perfect within a community of similar homes, highly rated Medford schools, a quick trip to the grocery, restaurants and highway access. A short drive to the shore points and more. Absolutely nothing left for you to worry about with this one!
Location
State NJ
County Burlington
Area Southampton Twp (20333)
Zoning RCPL
Rooms
Basement Full, Unfinished
Interior
Interior Features Attic, Attic/House Fan, Carpet, Crown Moldings
Hot Water Tankless
Heating Forced Air, Programmable Thermostat, Zoned
Cooling Central A/C, Programmable Thermostat, Zoned
Heat Source Natural Gas
Exterior
Parking Features Garage Door Opener, Garage - Side Entry
Garage Spaces 2.0
Water Access N
View Garden/Lawn, Trees/Woods
Accessibility None
Attached Garage 2
Total Parking Spaces 2
Garage Y
Building
Story 2
Sewer On Site Septic
Water Well
Architectural Style Traditional, Transitional
Level or Stories 2
Additional Building Above Grade, Below Grade
New Construction N
Schools
Middle Schools Southampton Township School No 3
High Schools Seneca H.S.
School District Southampton Township Public Schools
Others
Senior Community No
Tax ID 33-02902 06-00013
Ownership Fee Simple
SqFt Source Assessor
Special Listing Condition Standard
Read Less Info
Want to know what your home might be worth? Contact us for a FREE valuation!

Our team is ready to help you sell your home for the highest possible price ASAP

Bought with James M. Lutz • Coldwell Banker Realty
"My job is to find and attract mastery-based agents to the office, protect the culture, and make sure everyone is happy! "
GET MORE INFORMATION






