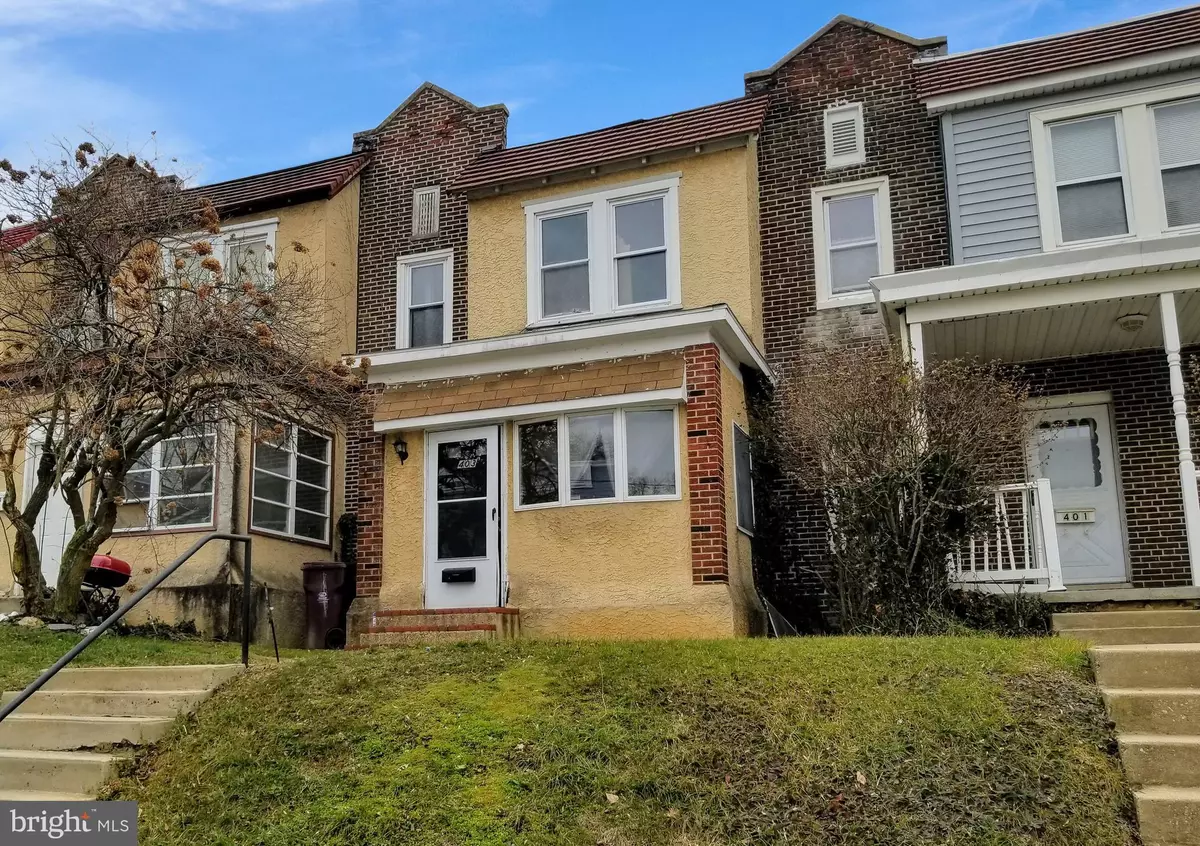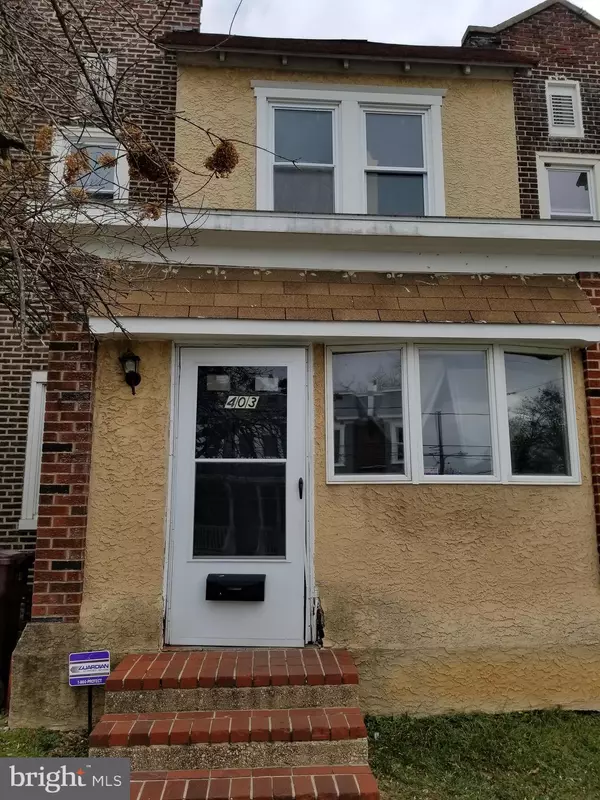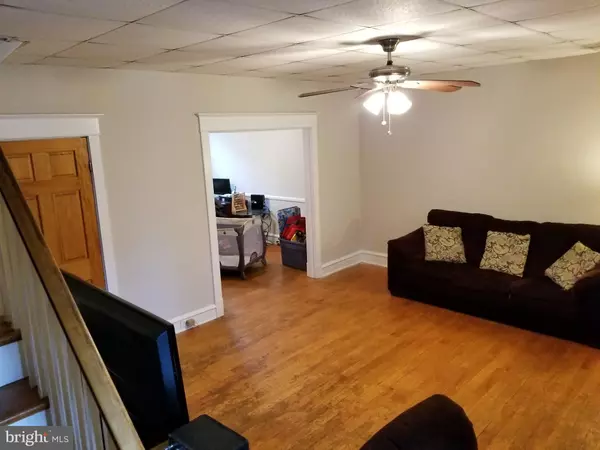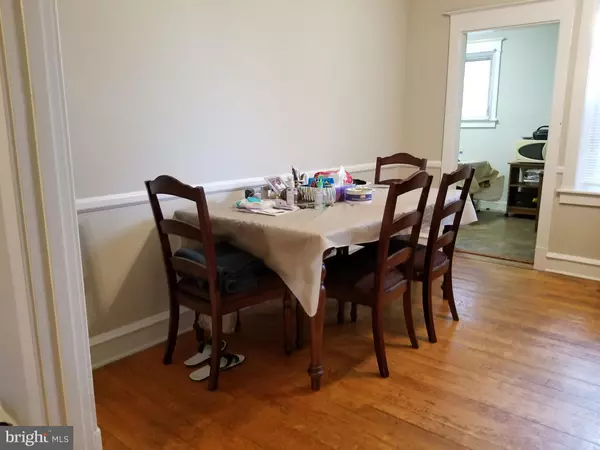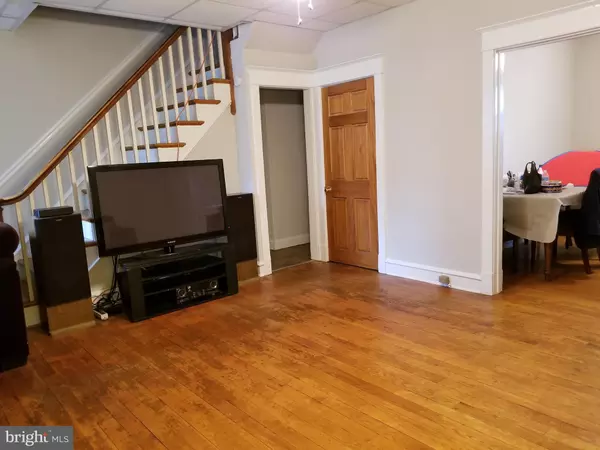$77,500
$87,500
11.4%For more information regarding the value of a property, please contact us for a free consultation.
3 Beds
1 Bath
1,225 SqFt
SOLD DATE : 03/02/2020
Key Details
Sold Price $77,500
Property Type Townhouse
Sub Type Interior Row/Townhouse
Listing Status Sold
Purchase Type For Sale
Square Footage 1,225 sqft
Price per Sqft $63
Subdivision None Available
MLS Listing ID DENC494152
Sold Date 03/02/20
Style Traditional
Bedrooms 3
Full Baths 1
HOA Y/N N
Abv Grd Liv Area 1,225
Originating Board BRIGHT
Year Built 1927
Annual Tax Amount $1,538
Tax Year 2019
Lot Size 1,742 Sqft
Acres 0.04
Lot Dimensions 19.80 x 81.30
Property Description
Welcome to 403 W 30th St. This home could be the perfect starter home, or an excellent turn key investment rental. Home is in decent shape, new roof, water heater, windows, etc. New owner could take possession and start collecting their check, or new owner could move in with some notice and begin their new chapter as a homeowner. Home features hardwood floors, a large living room with separate dining room, galley kitchen with breakfast nook, and a small rear patio area.
Location
State DE
County New Castle
Area Wilmington (30906)
Zoning 26R-3
Rooms
Basement Full, Unfinished, Rear Entrance
Interior
Interior Features Dining Area, Family Room Off Kitchen
Hot Water Natural Gas
Heating Radiator
Cooling Window Unit(s)
Flooring Hardwood
Heat Source Oil
Exterior
Utilities Available Cable TV Available, Cable TV, Electric Available, Natural Gas Available
Water Access N
Roof Type Flat,Rubber
Accessibility None, 2+ Access Exits
Garage N
Building
Story 2
Sewer Public Sewer
Water Public
Architectural Style Traditional
Level or Stories 2
Additional Building Above Grade, Below Grade
Structure Type Dry Wall
New Construction N
Schools
Elementary Schools Carrcroft
Middle Schools Dupont
High Schools Brandywine
School District Brandywine
Others
Pets Allowed Y
Senior Community No
Tax ID 26-015.20-222
Ownership Fee Simple
SqFt Source Assessor
Acceptable Financing Conventional, Cash, FHA, FHA 203(k), FHA 203(b), Private, Negotiable, VA
Listing Terms Conventional, Cash, FHA, FHA 203(k), FHA 203(b), Private, Negotiable, VA
Financing Conventional,Cash,FHA,FHA 203(k),FHA 203(b),Private,Negotiable,VA
Special Listing Condition Standard
Pets Allowed No Pet Restrictions
Read Less Info
Want to know what your home might be worth? Contact us for a FREE valuation!

Our team is ready to help you sell your home for the highest possible price ASAP

Bought with Robert A Blackhurst • Coldwell Banker Realty
"My job is to find and attract mastery-based agents to the office, protect the culture, and make sure everyone is happy! "
GET MORE INFORMATION

