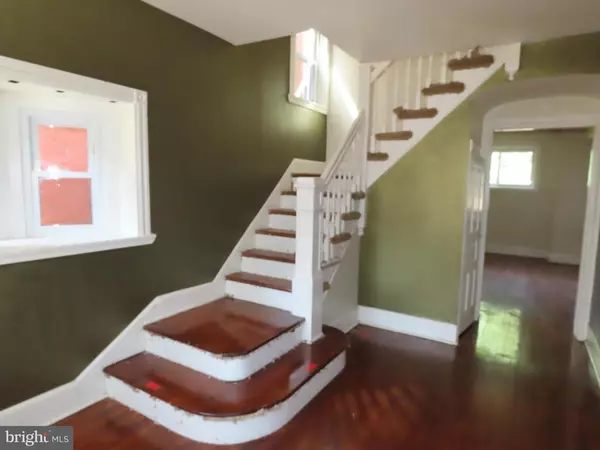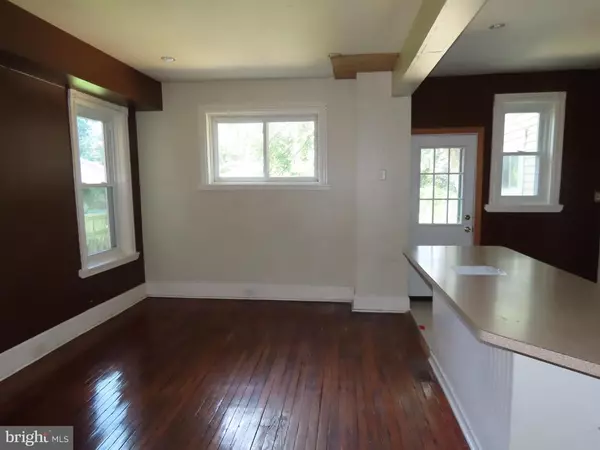$83,000
$80,000
3.8%For more information regarding the value of a property, please contact us for a free consultation.
3 Beds
3 Baths
1,800 SqFt
SOLD DATE : 12/04/2020
Key Details
Sold Price $83,000
Property Type Single Family Home
Sub Type Twin/Semi-Detached
Listing Status Sold
Purchase Type For Sale
Square Footage 1,800 sqft
Price per Sqft $46
Subdivision Wilm #05
MLS Listing ID DENC503936
Sold Date 12/04/20
Style Traditional
Bedrooms 3
Full Baths 2
Half Baths 1
HOA Y/N N
Abv Grd Liv Area 1,800
Originating Board BRIGHT
Year Built 1906
Annual Tax Amount $1,496
Tax Year 2020
Lot Size 2,178 Sqft
Acres 0.05
Lot Dimensions 25.00 x 94.60
Property Description
Large twin in Brandywine Village features 3 nice-sized bedrooms, 2.1 baths and a fenced yard! This home is in generally good condition and has a unique floor plan on the 1st floor with a very open kitchen/dining room combination with lots of counterspace. Enter into a screened porch, then a large foyer. The large living room is off the foyer. The wall between the kitchen and dining room has been opened to a breakfast bar and access to the open kitchen with tons of cabinets and counterspace. There is a walk-in pantry or possible laundry room off the kitchen, plus access to the fenced back yard. The powder room is off the dining area. Upstairs are 3 bedrooms, with the master bedroom features its own bath. This home may be eligible for FHA financing with a repair escrow (subject to lender approval and the buyer's appraisal). The property is sold in "as is" condition. The property is restricted to Owner-Occupants only until July 10, 2020.
Location
State DE
County New Castle
Area Wilmington (30906)
Zoning 26R-3
Rooms
Basement Full, Unfinished
Interior
Interior Features Dining Area, Primary Bath(s), Pantry, Wood Floors
Hot Water Natural Gas
Heating Forced Air
Cooling Central A/C
Flooring Hardwood
Equipment Dishwasher, Oven/Range - Electric
Fireplace N
Appliance Dishwasher, Oven/Range - Electric
Heat Source Natural Gas
Laundry Basement
Exterior
Exterior Feature Patio(s), Porch(es), Screened
Fence Rear, Privacy
Water Access N
Accessibility None
Porch Patio(s), Porch(es), Screened
Garage N
Building
Story 2
Sewer Public Sewer
Water Public
Architectural Style Traditional
Level or Stories 2
Additional Building Above Grade, Below Grade
New Construction N
Schools
School District Red Clay Consolidated
Others
Senior Community No
Tax ID 26-022.30-035
Ownership Fee Simple
SqFt Source Assessor
Special Listing Condition REO (Real Estate Owned)
Read Less Info
Want to know what your home might be worth? Contact us for a FREE valuation!

Our team is ready to help you sell your home for the highest possible price ASAP

Bought with Stephen M Marcus • Brokers Realty Group, LLC
"My job is to find and attract mastery-based agents to the office, protect the culture, and make sure everyone is happy! "
GET MORE INFORMATION






