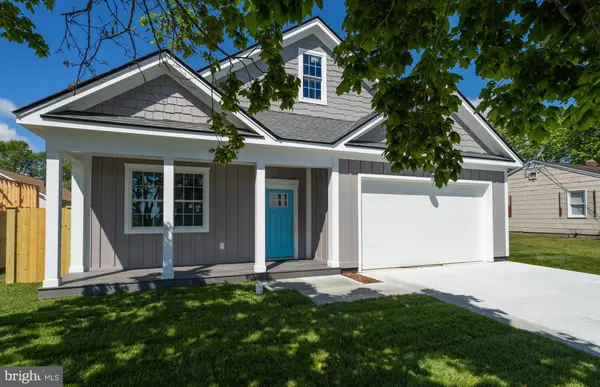$317,000
$319,900
0.9%For more information regarding the value of a property, please contact us for a free consultation.
3 Beds
2 Baths
1,674 SqFt
SOLD DATE : 07/30/2020
Key Details
Sold Price $317,000
Property Type Single Family Home
Sub Type Detached
Listing Status Sold
Purchase Type For Sale
Square Footage 1,674 sqft
Price per Sqft $189
Subdivision None Available
MLS Listing ID DESU152296
Sold Date 07/30/20
Style Ranch/Rambler
Bedrooms 3
Full Baths 2
HOA Y/N N
Abv Grd Liv Area 1,674
Originating Board BRIGHT
Year Built 2020
Annual Tax Amount $224
Tax Year 2019
Lot Size 5,663 Sqft
Acres 0.13
Lot Dimensions 60.00 x 100.00
Property Description
Move-In Ready June 1, 2020. In town living, with a country feel. Thoughtfully constructed Coastal style design with innovative designer features throughout the entire home. The curb appeal starts at the front door with a relaxing front porch, accented with quality exterior features, that include hardie plank siding and a fully fenced side and back yard. Expansive open floor plan, ideal for entertaining. Top of the line chef kitchen with shaker cabinets, quartz counter tops, stainless steel appliances, pantry and commercial grade LVT floors throughout the entire home. Delight in the spacious great room with French doors leading to your own very private court yard. The master bedroom offers ample room with a large walk in closet, and a custom designed master bath. Ideal location in Historic Milton, only steps to the VFW and ball field. Walk or bike to town parks, boat slips, library, eateries and the Milton Theatre. Energy efficient beautiful new home with quality features throughout,
Location
State DE
County Sussex
Area Broadkill Hundred (31003)
Zoning TN
Rooms
Other Rooms Primary Bedroom, Bedroom 2, Bedroom 3, Great Room, Attic
Main Level Bedrooms 3
Interior
Interior Features Entry Level Bedroom, Floor Plan - Open, Kitchen - Island, Primary Bath(s), Pantry, Recessed Lighting, Upgraded Countertops, Walk-in Closet(s), Ceiling Fan(s), Crown Moldings, Other
Heating Heat Pump(s)
Cooling Central A/C, Heat Pump(s), Programmable Thermostat
Flooring Ceramic Tile, Wood
Equipment Dishwasher, Energy Efficient Appliances, Oven - Self Cleaning, Stainless Steel Appliances, Water Heater, Washer/Dryer Hookups Only, Refrigerator
Fireplace N
Window Features Energy Efficient,Insulated,Screens
Appliance Dishwasher, Energy Efficient Appliances, Oven - Self Cleaning, Stainless Steel Appliances, Water Heater, Washer/Dryer Hookups Only, Refrigerator
Heat Source Electric
Laundry Main Floor
Exterior
Exterior Feature Porch(es)
Parking Features Garage Door Opener, Additional Storage Area
Garage Spaces 2.0
Fence Partially
Utilities Available Cable TV Available, Sewer Available, Water Available
Water Access N
Roof Type Architectural Shingle
Accessibility Level Entry - Main
Porch Porch(es)
Attached Garage 2
Total Parking Spaces 2
Garage Y
Building
Lot Description Cleared, Level
Story 1
Foundation Concrete Perimeter, Slab
Sewer Public Sewer
Water Public
Architectural Style Ranch/Rambler
Level or Stories 1
Additional Building Above Grade, Below Grade
Structure Type Dry Wall,Other
New Construction Y
Schools
Elementary Schools H.O. Brittingham
Middle Schools Mariner
High Schools Cape Henlopen
School District Cape Henlopen
Others
Pets Allowed Y
Senior Community No
Tax ID 235-14.16-54.06
Ownership Fee Simple
SqFt Source Assessor
Acceptable Financing Conventional, Cash
Horse Property N
Listing Terms Conventional, Cash
Financing Conventional,Cash
Special Listing Condition Standard
Pets Allowed No Pet Restrictions
Read Less Info
Want to know what your home might be worth? Contact us for a FREE valuation!

Our team is ready to help you sell your home for the highest possible price ASAP

Bought with ALISON BAILEY • BAY COAST REALTY
"My job is to find and attract mastery-based agents to the office, protect the culture, and make sure everyone is happy! "
GET MORE INFORMATION






