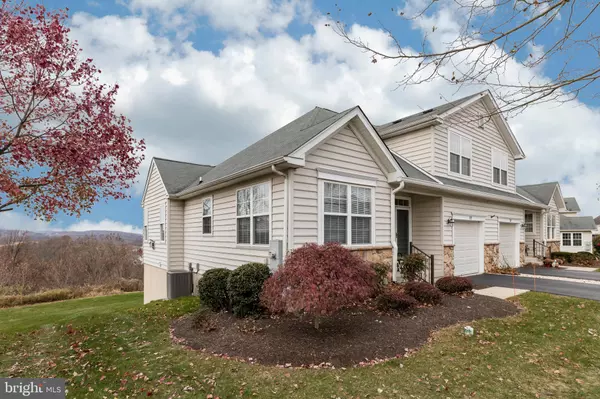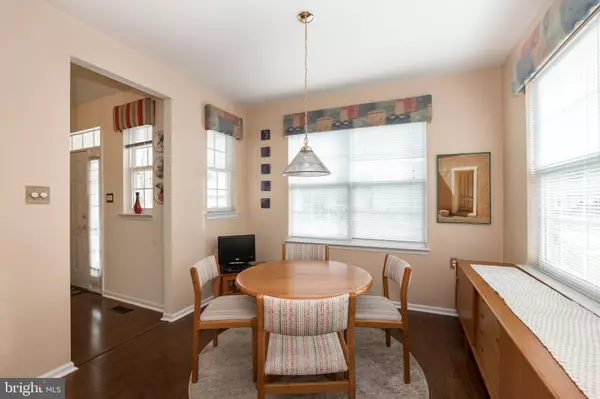$275,000
$279,900
1.8%For more information regarding the value of a property, please contact us for a free consultation.
2 Beds
3 Baths
2,168 SqFt
SOLD DATE : 03/13/2020
Key Details
Sold Price $275,000
Property Type Single Family Home
Sub Type Twin/Semi-Detached
Listing Status Sold
Purchase Type For Sale
Square Footage 2,168 sqft
Price per Sqft $126
Subdivision Hillview
MLS Listing ID PACT494032
Sold Date 03/13/20
Style Carriage House
Bedrooms 2
Full Baths 2
Half Baths 1
HOA Fees $265/mo
HOA Y/N Y
Abv Grd Liv Area 1,568
Originating Board BRIGHT
Year Built 2003
Annual Tax Amount $6,319
Tax Year 2020
Lot Size 7,188 Sqft
Acres 0.17
Lot Dimensions 0.00 x 0.00
Property Description
Welcome to 117 Haslan Lane, a 2 bedroom, 2.5 baths Carriage Home w/ Finished Basement for potential 3rd bedroom located in the highly desirable 55+ Villages at Hillview Community. This stunning home offers a Walkout Basement with a lower family room, plenty of storage, workshop and a bonus room which could be an office or lower guest room, and lower patio. Upon entering the home you are greeted by the 2 story foyer with wide plank hardwood floors. Off of the foyer is the eat-in kitchen which features 42" cabinets, gas cooking range, built-in microwave and dishwasher, stainless steel refrigerator, under-cabinet, and granite countertops & island. The LivingRoom/ Dining Room is a great space for entertaining that includes a gas fireplace, Cathedral Ceiling with a slider leading out to the rear vinyl deck w/ re-trackable awning. This premium lot backs up to the woods offering privacy and magnificent views. Down the hall, you will find the Master Suite with 2 closets and a Master Bathroom with double bowl sink and shower stall with seating. The half bath, coat closet and access to the garage complete the first floor. Upstairs you will find the Second Bedroom and a full bath with shower/tub combination. Storage is not an issue with this house, as you have a choice of the second-floor storage room or an unfinished storage room in the basement. The association fee includes all common area and lawn maintenance, seasonal mulching, gutter cleaning, snow removal to your door, the roof, and access to the clubhouse, indoor & outdoor swimming pools, fitness center, spa, tennis courts, and game room. This property also boasts NewerLG Kitchen refrigerator, Newer Bosh Dishwasher, Newer stainless sink w/disposal. This home is move-in ready-You ll want to make it YOURS today!
Location
State PA
County Chester
Area Valley Twp (10338)
Zoning C
Rooms
Other Rooms Living Room, Bedroom 2, Kitchen, Family Room, Bedroom 1, Storage Room, Bonus Room
Basement Full
Main Level Bedrooms 1
Interior
Cooling Central A/C
Flooring Wood, Carpet, Ceramic Tile
Fireplaces Number 1
Equipment Built-In Microwave, Dishwasher, Oven - Self Cleaning
Appliance Built-In Microwave, Dishwasher, Oven - Self Cleaning
Heat Source Natural Gas
Laundry Main Floor
Exterior
Parking Features Garage Door Opener
Garage Spaces 1.0
Amenities Available Club House, Exercise Room, Fitness Center, Pool - Indoor, Pool - Outdoor, Community Center
Water Access N
View Scenic Vista
Roof Type Asphalt
Accessibility 36\"+ wide Halls
Attached Garage 1
Total Parking Spaces 1
Garage Y
Building
Story 1.5
Sewer Public Sewer
Water Public
Architectural Style Carriage House
Level or Stories 1.5
Additional Building Above Grade, Below Grade
New Construction N
Schools
School District Coatesville Area
Others
Pets Allowed Y
HOA Fee Include Snow Removal,Lawn Maintenance,Pool(s),Recreation Facility
Senior Community Yes
Age Restriction 55
Tax ID 38-03 -0062
Ownership Fee Simple
SqFt Source Assessor
Acceptable Financing Cash, Conventional, VA
Listing Terms Cash, Conventional, VA
Financing Cash,Conventional,VA
Special Listing Condition Standard
Pets Allowed Number Limit
Read Less Info
Want to know what your home might be worth? Contact us for a FREE valuation!

Our team is ready to help you sell your home for the highest possible price ASAP

Bought with Kathy M Campion • Weichert Realtors
"My job is to find and attract mastery-based agents to the office, protect the culture, and make sure everyone is happy! "
GET MORE INFORMATION






