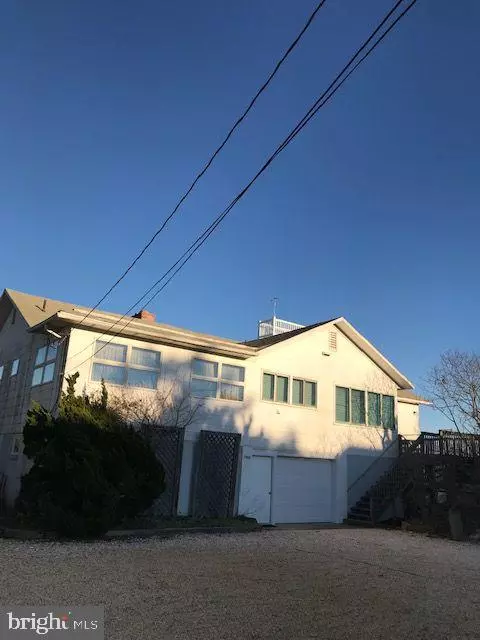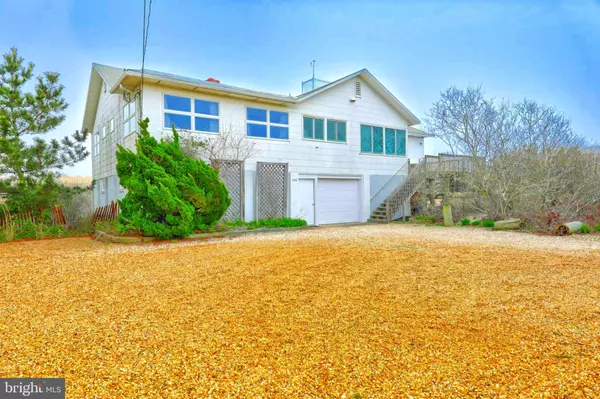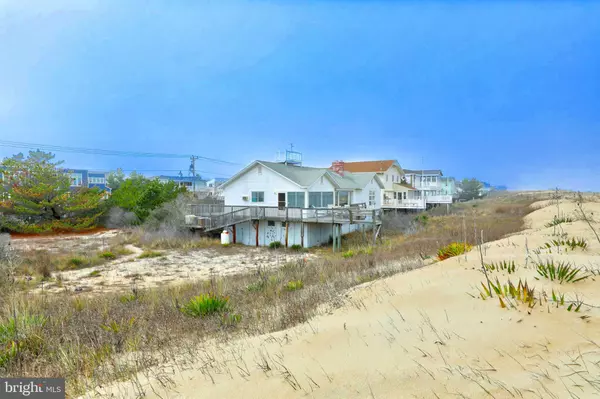$4,100,000
$4,200,000
2.4%For more information regarding the value of a property, please contact us for a free consultation.
6 Beds
4 Baths
0.34 Acres Lot
SOLD DATE : 09/14/2020
Key Details
Sold Price $4,100,000
Property Type Single Family Home
Sub Type Detached
Listing Status Sold
Purchase Type For Sale
Subdivision None Available
MLS Listing ID DESU157742
Sold Date 09/14/20
Style Cottage
Bedrooms 6
Full Baths 4
HOA Y/N N
Originating Board BRIGHT
Year Built 1960
Annual Tax Amount $6,766
Tax Year 2019
Lot Size 0.344 Acres
Acres 0.34
Lot Dimensions 100 x 150
Property Description
Investors! This Beautifully located Oceanfront Fenwick Island Beach home located on a generous 100x150 lot. A rare opportunity for those who dream to enjoy a large Beach home on spacious lot. Main living area offers Ocean Views, Open Living/Dining area with fireplace and built in cabinets/shelving, and 3 season porch overlooking the Ocean. Views. Oceanfront decking offers you Generous Ocean and sand dune views. While a second sunporch off the dining area makes a great spot just to relax and will lead you to the west side deck and walkway to the oceanfront decking, connecting you to all the ocean views. This home has been cared for, enjoyed and much loved. Now awaiting your family and friends. Enjoy the easy walk to Fenwick Islands' Restaurants and shops. Love your Oceanfront life in Fenwick Island! Town Taxes reflect current year 2020. County taxes reflect 2019 and will not be updated for several months. Subdivision Potential> Note:Adjacent Oceanfront corner lot is also available for sale, MLS DESU157730
Location
State DE
County Sussex
Area Baltimore Hundred (31001)
Zoning RESIDENTIAL
Direction West
Rooms
Basement Garage Access, Connecting Stairway, Outside Entrance, Interior Access, Poured Concrete, Windows, Other
Main Level Bedrooms 4
Interior
Interior Features Carpet, Combination Dining/Living, Entry Level Bedroom, Primary Bath(s), Recessed Lighting, Walk-in Closet(s), Window Treatments
Hot Water Oil
Heating Baseboard - Hot Water
Cooling Central A/C
Flooring Carpet, Vinyl, Tile/Brick
Fireplaces Number 1
Equipment Cooktop, Dishwasher, Disposal, Dryer, Dryer - Electric, Oven - Wall, Oven/Range - Electric, Range Hood, Refrigerator, Washer
Furnishings No
Fireplace Y
Appliance Cooktop, Dishwasher, Disposal, Dryer, Dryer - Electric, Oven - Wall, Oven/Range - Electric, Range Hood, Refrigerator, Washer
Heat Source Oil
Exterior
Exterior Feature Deck(s)
Parking Features Garage - Front Entry, Garage Door Opener, Other
Garage Spaces 1.0
Water Access N
View Ocean
Roof Type Shingle
Street Surface Black Top
Accessibility 2+ Access Exits
Porch Deck(s)
Road Frontage City/County
Attached Garage 1
Total Parking Spaces 1
Garage Y
Building
Lot Description Flood Plain, Road Frontage
Story 2
Foundation Block, Pilings
Sewer Public Sewer
Water Public
Architectural Style Cottage
Level or Stories 2
Additional Building Above Grade, Below Grade
Structure Type Dry Wall
New Construction N
Schools
School District Indian River
Others
Pets Allowed Y
Senior Community No
Tax ID 134-23.12-191.00
Ownership Fee Simple
SqFt Source Estimated
Security Features Security System,Smoke Detector
Acceptable Financing Cash, Conventional
Horse Property N
Listing Terms Cash, Conventional
Financing Cash,Conventional
Special Listing Condition Standard
Pets Allowed Cats OK, Dogs OK
Read Less Info
Want to know what your home might be worth? Contact us for a FREE valuation!

Our team is ready to help you sell your home for the highest possible price ASAP

Bought with JOHN KLEINSTUBER • JOHN KLEINSTUBER AND ASSOC INC
"My job is to find and attract mastery-based agents to the office, protect the culture, and make sure everyone is happy! "
GET MORE INFORMATION






