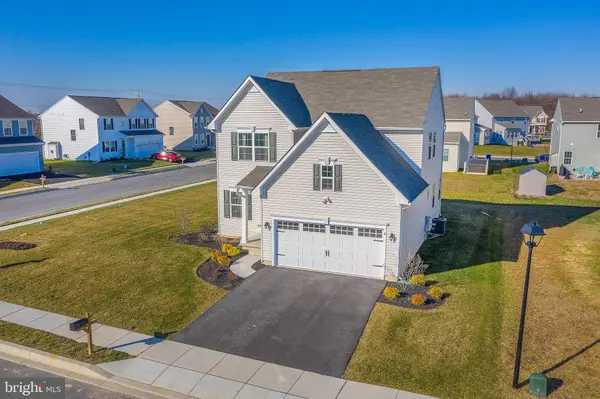$340,000
$355,000
4.2%For more information regarding the value of a property, please contact us for a free consultation.
3 Beds
4 Baths
2,742 SqFt
SOLD DATE : 02/28/2020
Key Details
Sold Price $340,000
Property Type Single Family Home
Sub Type Detached
Listing Status Sold
Purchase Type For Sale
Square Footage 2,742 sqft
Price per Sqft $123
Subdivision Hickory Hollow
MLS Listing ID DEKT234770
Sold Date 02/28/20
Style Contemporary
Bedrooms 3
Full Baths 3
Half Baths 1
HOA Fees $14/ann
HOA Y/N Y
Abv Grd Liv Area 2,119
Originating Board BRIGHT
Year Built 2018
Annual Tax Amount $1,505
Tax Year 2019
Lot Size 9,522 Sqft
Acres 0.22
Lot Dimensions 86.56 x 110.00
Property Description
Welcome to the beautiful and friendly neighborhood of Hickory Hollow! 4 Zelkova Rd is your golden opportunity to own a model home, with all the bells and whistles, on a corner lot! This lovely Ballenger model is a 3 bedrooms, 3 and a half bathrooms, a loft and a large finished basement! Did I mention the entire main level is hardwood flooring? The upgraded kitchen has Windsor linen cabinetry, soft close doors and drawers, under the cabinet lighting, stunning granite countertops with a large island, gas cooking, stainless steal appliances, including the refrigerator! There is an adorable nook under the microwave, perfect for a coffee or tea bar! The master bedroom has two walk in closets, a beautiful master bathroom with tile surround, double vanity sinks, upgraded vanity and faucets, tile flooring and a Roman shower. The loft is large and has a large closet that you can utilize in many ways! The laundry room is located on the second floor and has a brand NEW washer and dryer. The basement is a huge finished space with a fully bathroom. A few additional amenities include, built ins in the mud room, three flat screen tv's with mounts, a tankless water heater, upgraded landscaping, sprinkler system, custom paint, flood light timers, a covered/lighted porch and more! This home is a true gem! Schedule your tour now and be in for the new year!
Location
State DE
County Kent
Area Smyrna (30801)
Zoning R2A
Rooms
Other Rooms Living Room, Dining Room, Bedroom 2, Bedroom 3, Kitchen, Basement, Laundry, Loft, Bathroom 2, Bathroom 3, Primary Bathroom, Half Bath
Basement Full, Interior Access, Poured Concrete, Sump Pump, Windows
Interior
Interior Features Attic, Built-Ins, Carpet, Combination Kitchen/Living, Dining Area, Floor Plan - Open, Formal/Separate Dining Room, Kitchen - Eat-In, Kitchen - Island, Kitchen - Gourmet, Primary Bath(s), Pantry, Sprinkler System, Upgraded Countertops, Walk-in Closet(s), Wood Floors, Other
Hot Water Tankless, Natural Gas
Heating Forced Air
Cooling Central A/C
Flooring Carpet, Ceramic Tile, Hardwood
Equipment Dishwasher, Disposal, Dryer, Energy Efficient Appliances, Icemaker, Instant Hot Water, Microwave, Oven - Single, Oven/Range - Gas, Range Hood, Refrigerator, Stainless Steel Appliances, Washer, Water Heater - Tankless
Furnishings No
Fireplace N
Appliance Dishwasher, Disposal, Dryer, Energy Efficient Appliances, Icemaker, Instant Hot Water, Microwave, Oven - Single, Oven/Range - Gas, Range Hood, Refrigerator, Stainless Steel Appliances, Washer, Water Heater - Tankless
Heat Source Natural Gas
Laundry Upper Floor
Exterior
Exterior Feature Roof, Deck(s)
Parking Features Garage - Front Entry, Inside Access
Garage Spaces 2.0
Utilities Available Cable TV Available, Electric Available, Natural Gas Available, Phone Available, Water Available
Water Access N
Roof Type Shingle
Accessibility None
Porch Roof, Deck(s)
Road Frontage State
Attached Garage 2
Total Parking Spaces 2
Garage Y
Building
Lot Description Corner, Front Yard, Level, Rear Yard, SideYard(s)
Story 2
Sewer Public Sewer
Water Public
Architectural Style Contemporary
Level or Stories 2
Additional Building Above Grade, Below Grade
Structure Type 9'+ Ceilings,Dry Wall
New Construction N
Schools
School District Smyrna
Others
HOA Fee Include Common Area Maintenance,Snow Removal
Senior Community No
Tax ID DC-17-02801-03-6300-000
Ownership Fee Simple
SqFt Source Estimated
Security Features Fire Detection System,Security System,Smoke Detector
Acceptable Financing Cash, Conventional, FHA, VA, USDA
Horse Property N
Listing Terms Cash, Conventional, FHA, VA, USDA
Financing Cash,Conventional,FHA,VA,USDA
Special Listing Condition Standard
Read Less Info
Want to know what your home might be worth? Contact us for a FREE valuation!

Our team is ready to help you sell your home for the highest possible price ASAP

Bought with Jared Sterling Bowers • Keller Williams Realty
"My job is to find and attract mastery-based agents to the office, protect the culture, and make sure everyone is happy! "
GET MORE INFORMATION






