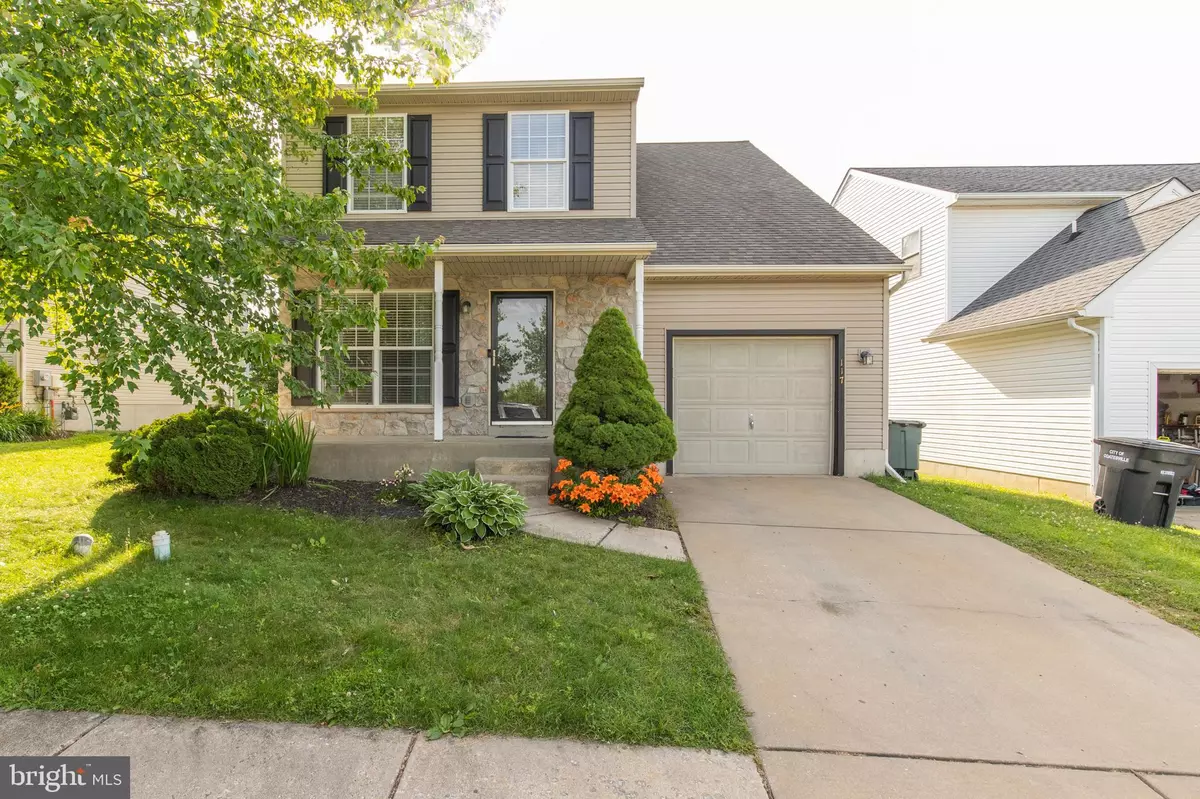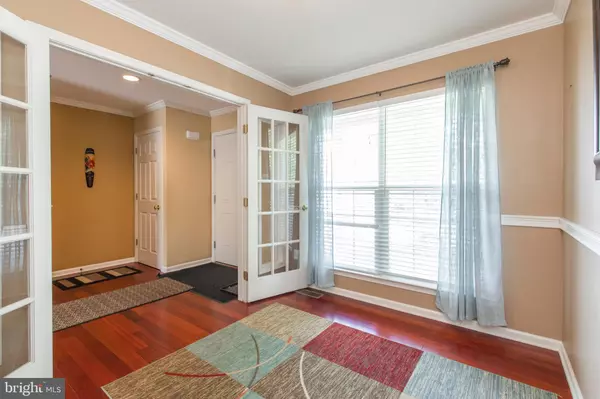$222,500
$225,000
1.1%For more information regarding the value of a property, please contact us for a free consultation.
4 Beds
4 Baths
1,800 SqFt
SOLD DATE : 08/14/2020
Key Details
Sold Price $222,500
Property Type Single Family Home
Sub Type Detached
Listing Status Sold
Purchase Type For Sale
Square Footage 1,800 sqft
Price per Sqft $123
Subdivision Highlands At Millview
MLS Listing ID PACT508706
Sold Date 08/14/20
Style Colonial
Bedrooms 4
Full Baths 2
Half Baths 2
HOA Fees $10/ann
HOA Y/N Y
Abv Grd Liv Area 1,800
Originating Board BRIGHT
Year Built 2004
Annual Tax Amount $7,727
Tax Year 2019
Lot Size 5,700 Sqft
Acres 0.13
Lot Dimensions 0.00 x 0.00
Property Description
WELCOME HOME to 117 Marquis Dr., a well maintained 4-bedroom single home with Stone front. PRIVATE Office/Den with french doors installed with safety glass. It has beautiful Cherry hardwood floors on most of the first floor, and Tile in the large eat in Kitchen with newer appliances, recessed lighting with plenty of counter space. Easy access to the deck from the kitchen. You can enjoy the gas fireplace in the Family room to relax after a hard days work. Master bedroom has a walk-in closet and private bath. 3 additional bedrooms and hall bath at the Upper Level! The lower level has a full finished walk out basement with bar where you can entertain your guest, with a half bath, and Washer/Dryer included in the sale. Slider doors open to the back yard. The HVAC unit was replaced in 2015 and also has a brand-new hot water heater. Seller in the process of making application to appeal the Tax Assessment. It will go fast, so schedule your tour today.
Location
State PA
County Chester
Area Coatesville City (10316)
Zoning RN4
Rooms
Basement Full
Interior
Interior Features Breakfast Area, Ceiling Fan(s), Chair Railings, Crown Moldings, Dining Area, Family Room Off Kitchen, Kitchen - Eat-In, Recessed Lighting, Walk-in Closet(s), Wood Floors
Hot Water Natural Gas
Heating Central
Cooling Central A/C
Flooring Hardwood, Ceramic Tile, Carpet
Fireplaces Number 1
Fireplaces Type Gas/Propane
Equipment Dishwasher, Disposal, Dryer, Range Hood, Refrigerator, Washer, Water Heater
Fireplace Y
Appliance Dishwasher, Disposal, Dryer, Range Hood, Refrigerator, Washer, Water Heater
Heat Source Natural Gas
Laundry Basement
Exterior
Parking Features Garage - Front Entry, Garage Door Opener
Garage Spaces 2.0
Fence Wood, Wire
Water Access N
Accessibility None
Attached Garage 1
Total Parking Spaces 2
Garage Y
Building
Story 2
Sewer Public Sewer
Water Public
Architectural Style Colonial
Level or Stories 2
Additional Building Above Grade, Below Grade
New Construction N
Schools
Elementary Schools Rainbow
High Schools Coatesville Area Senior
School District Coatesville Area
Others
Pets Allowed N
HOA Fee Include Common Area Maintenance
Senior Community No
Tax ID 16-04 -0289
Ownership Fee Simple
SqFt Source Assessor
Acceptable Financing Cash, Conventional, FHA, VA
Listing Terms Cash, Conventional, FHA, VA
Financing Cash,Conventional,FHA,VA
Special Listing Condition Standard
Read Less Info
Want to know what your home might be worth? Contact us for a FREE valuation!

Our team is ready to help you sell your home for the highest possible price ASAP

Bought with Janene Bryant • Keller Williams Real Estate -Exton
"My job is to find and attract mastery-based agents to the office, protect the culture, and make sure everyone is happy! "
GET MORE INFORMATION






