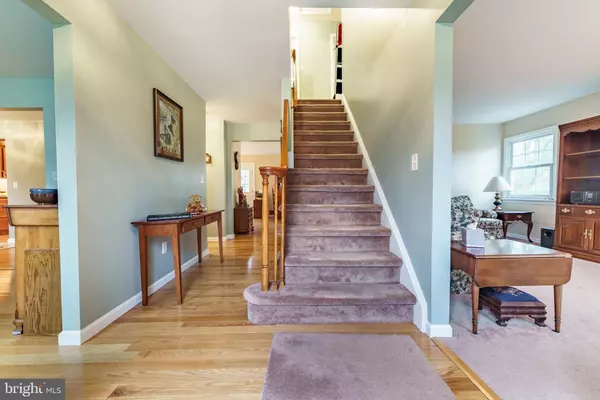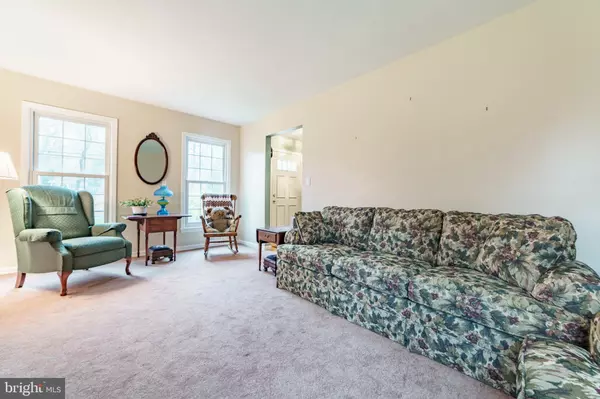$345,000
$349,900
1.4%For more information regarding the value of a property, please contact us for a free consultation.
4 Beds
3 Baths
2,084 SqFt
SOLD DATE : 01/10/2020
Key Details
Sold Price $345,000
Property Type Single Family Home
Sub Type Detached
Listing Status Sold
Purchase Type For Sale
Square Footage 2,084 sqft
Price per Sqft $165
Subdivision Wrightstown
MLS Listing ID NJBL360926
Sold Date 01/10/20
Style Dutch,Colonial
Bedrooms 4
Full Baths 2
Half Baths 1
HOA Y/N N
Abv Grd Liv Area 2,084
Originating Board BRIGHT
Year Built 1978
Annual Tax Amount $6,323
Tax Year 2019
Lot Size 0.911 Acres
Acres 0.91
Lot Dimensions 248.00 x 160.00
Property Description
A lovely home w/lots of charm and updates galore! Step inside to find neutral tones all through, gorgeous HW flrs & finishes that are sure to please. Formal LR w/plush carpet and earth tones- easy to move right in and add your own personal touches! Formal DR w/lots of natural light. Remodeled EIK is HUGE! A ton of storage in the custom cabinets, tile back splash, exceptional counter top space, bright&airy dinette & access to the rear deck! FR off of the kitchen allows an open layout for effortless entertaining! All 4 BRs adorned w/those glistening HW flrs & cooling tones. 2 are equip w/lighted ceiling fan. Completely updated & Finished basement is a big bonus! Adding addtl sq.footage & living space, complete w/brand new Laminate floors, fresh paint, recessed lights & plenty of space for comfort. All of this nestled on just shy of 1 ACRE OF LAND! Spacious rear deck overlooks the infinite yard. Paved drive w/ample parking. Storage shed. You don't want to miss this one!
Location
State NJ
County Burlington
Area North Hanover Twp (20326)
Zoning R
Rooms
Other Rooms Living Room, Dining Room, Primary Bedroom, Bedroom 2, Bedroom 3, Bedroom 4, Kitchen, Family Room, Laundry, Primary Bathroom, Full Bath, Half Bath
Basement Full, Partially Finished
Interior
Interior Features Carpet, Family Room Off Kitchen, Formal/Separate Dining Room, Kitchen - Eat-In, Primary Bath(s), Stall Shower, Tub Shower, Wood Floors, Recessed Lighting, Attic
Hot Water Electric
Heating Heat Pump - Electric BackUp
Cooling Central A/C
Flooring Carpet, Ceramic Tile, Wood, Laminated
Equipment Oven/Range - Gas, Dishwasher, Dryer, Microwave, Washer
Fireplace N
Appliance Oven/Range - Gas, Dishwasher, Dryer, Microwave, Washer
Heat Source Electric
Laundry Upper Floor
Exterior
Exterior Feature Deck(s)
Parking Features Built In, Garage - Front Entry, Oversized
Garage Spaces 2.0
Utilities Available Electric Available
Water Access N
View Trees/Woods
Roof Type Asphalt,Shingle
Accessibility None
Porch Deck(s)
Attached Garage 2
Total Parking Spaces 2
Garage Y
Building
Lot Description Backs to Trees
Story 2
Sewer Septic Exists
Water Well
Architectural Style Dutch, Colonial
Level or Stories 2
Additional Building Above Grade, Below Grade
New Construction N
Schools
School District North Hanover Township Public Schools
Others
Senior Community No
Tax ID 26-00401-00042
Ownership Fee Simple
SqFt Source Estimated
Acceptable Financing Cash, Conventional, FHA, VA
Listing Terms Cash, Conventional, FHA, VA
Financing Cash,Conventional,FHA,VA
Special Listing Condition Standard
Read Less Info
Want to know what your home might be worth? Contact us for a FREE valuation!

Our team is ready to help you sell your home for the highest possible price ASAP

Bought with John Paul Doyle • ERA Central Realty Group - Bordentown
"My job is to find and attract mastery-based agents to the office, protect the culture, and make sure everyone is happy! "
GET MORE INFORMATION






