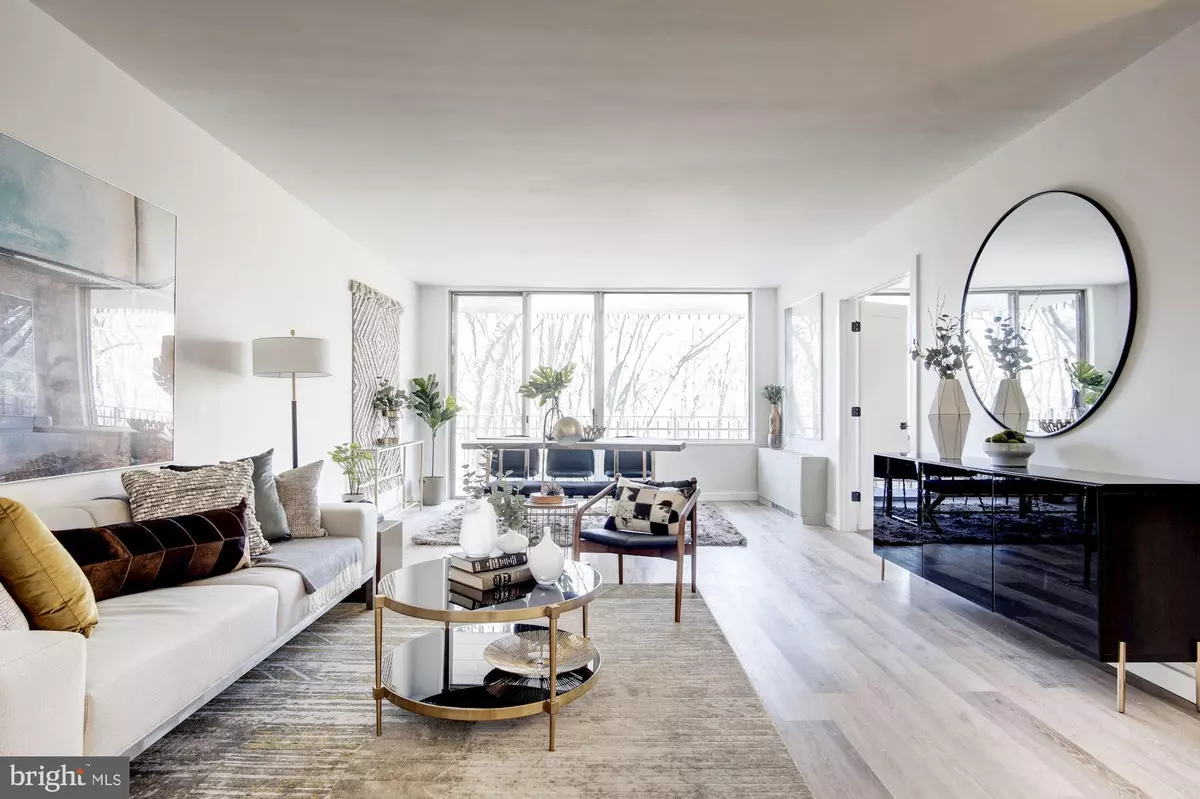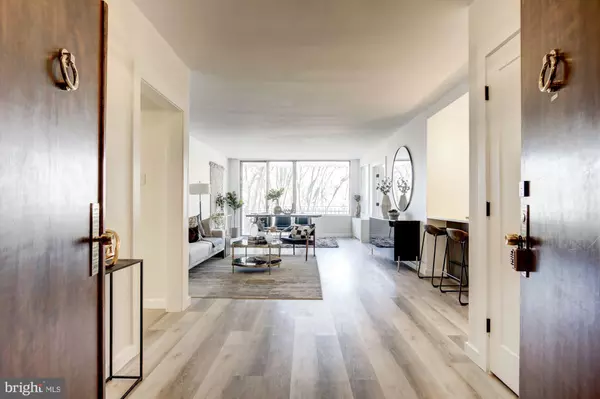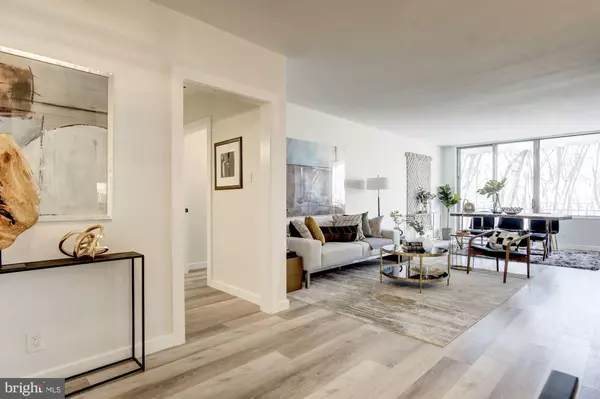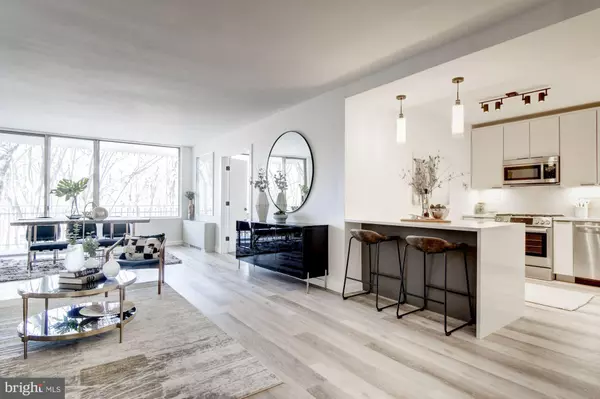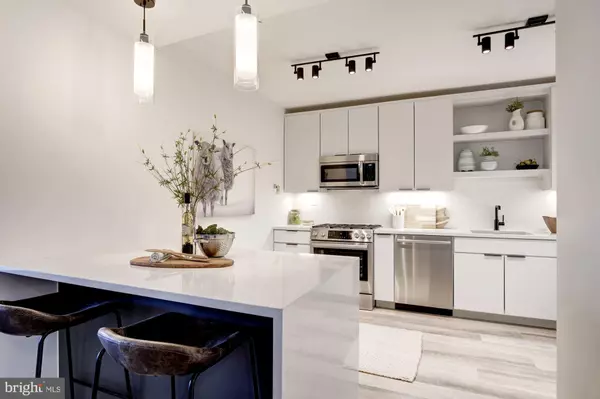$685,000
$679,999
0.7%For more information regarding the value of a property, please contact us for a free consultation.
2 Beds
2 Baths
1,273 SqFt
SOLD DATE : 04/23/2020
Key Details
Sold Price $685,000
Property Type Condo
Sub Type Condo/Co-op
Listing Status Sold
Purchase Type For Sale
Square Footage 1,273 sqft
Price per Sqft $538
Subdivision Glover Park
MLS Listing ID DCDC459814
Sold Date 04/23/20
Style Contemporary
Bedrooms 2
Full Baths 2
Condo Fees $1,305/mo
HOA Y/N N
Abv Grd Liv Area 1,273
Originating Board BRIGHT
Year Built 1966
Annual Tax Amount $2,958
Tax Year 2019
Property Description
SOLD BY BURNS AND NOBLE GROUP OF TTR SOTHEBY'S INTERNATIONAL REALTY! A classic Cathedral West residence restyled and renovated for its next owner! This two bedroom, two full bathroom unit expands over 1,273 square feet and has been fully overhauled with an open concept floor plan by its architect owner. The luminous living space provides direct access to a large private balcony and provides scenic forest exposures from Glover-Archbold park. An oversized kitchen features a waterfall edge peninsula, Bosch appliances, solid maple cabinetry with black hardware, a Kohler sink and Brizo faucet, and calacatta quartz surfaces with full height backsplashes. An expansive master suite has been outfitted with a new Miele washer and dryer, and provides substantial storage with the walk-in and hall closets. The master bathroom is lined with calacatta marble tile, includes a Duravit soaking tub, and black Mirabelle and Kohler plumbing fixtures. A spacious second bedroom/office maintains a custom built-in desk, dual closets, and the guest bathroom features a glass door shower. Other new improvements to the unit include wide plank flooring, doors and hardware, trim, and (3) new heating/cooling convector units. The unit conveys with a garage parking space across from the elevator lobby. Cathedral West is a mid-century modern Best Addresses building that features a 24/7 front desk, doorman valet, and onsite building manager and maintenance staff. The building includes a tranquil lobby/library, landscaped grounds, and an outdoor sunning deck. The building s ongoing renovation, scheduled to finish in May 2020, will bring new updates to the heated indoor swimming pool, glass-enclosed fitness center, spa, yoga studio and conference room. All utilities (water, gas, electric) are included in the monthly fee. Pet friendly (<30lbs.)
Location
State DC
County Washington
Zoning RA-1
Rooms
Main Level Bedrooms 2
Interior
Heating Forced Air
Cooling Central A/C
Heat Source Natural Gas
Exterior
Parking Features Garage - Front Entry
Garage Spaces 1.0
Amenities Available Common Grounds, Concierge, Elevator, Exercise Room, Fitness Center, Laundry Facilities, Library, Meeting Room, Pool - Indoor, Reserved/Assigned Parking, Sauna, Security, Swimming Pool
Water Access N
Accessibility Elevator
Attached Garage 1
Total Parking Spaces 1
Garage Y
Building
Story 1
Unit Features Mid-Rise 5 - 8 Floors
Sewer Public Sewer
Water Public
Architectural Style Contemporary
Level or Stories 1
Additional Building Above Grade, Below Grade
New Construction N
Schools
School District District Of Columbia Public Schools
Others
HOA Fee Include Air Conditioning,Common Area Maintenance,Custodial Services Maintenance,Electricity,Ext Bldg Maint,Gas,Health Club,Heat,Insurance,Laundry,Lawn Maintenance,Management,Parking Fee,Pool(s),Recreation Facility,Reserve Funds,Sauna,Sewer,Snow Removal,Trash,Water
Senior Community No
Tax ID 1805//2041
Ownership Condominium
Special Listing Condition Standard
Read Less Info
Want to know what your home might be worth? Contact us for a FREE valuation!

Our team is ready to help you sell your home for the highest possible price ASAP

Bought with Dana Rice • Compass
"My job is to find and attract mastery-based agents to the office, protect the culture, and make sure everyone is happy! "
GET MORE INFORMATION

