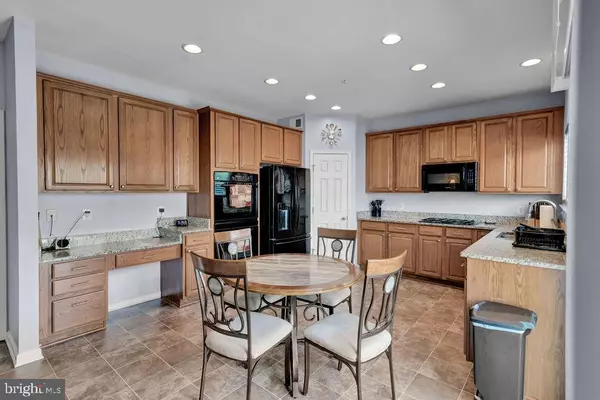$469,900
$469,900
For more information regarding the value of a property, please contact us for a free consultation.
4 Beds
4 Baths
2,788 SqFt
SOLD DATE : 07/30/2020
Key Details
Sold Price $469,900
Property Type Single Family Home
Sub Type Detached
Listing Status Sold
Purchase Type For Sale
Square Footage 2,788 sqft
Price per Sqft $168
Subdivision Eagles Pointe
MLS Listing ID VAPW495752
Sold Date 07/30/20
Style Colonial
Bedrooms 4
Full Baths 3
Half Baths 1
HOA Fees $139/mo
HOA Y/N Y
Abv Grd Liv Area 2,104
Originating Board BRIGHT
Year Built 2009
Annual Tax Amount $5,259
Tax Year 2020
Lot Size 6,055 Sqft
Acres 0.14
Property Description
Gorgeous Home Located In the sought-after Eagles Pointe Community. Everything You Have Dreamed of And More! Hosting a Cozy Gas Fireplace In the Family Room and an Eat In Gourmet Kitchen w/Granite Countertops. Your Trex Deck Is Located Right Off the Kitchen, Perfect for Entertaining! Upper Level Has a Huge Master Bedroom, Master Bathroom w/Shower & Soaking Tub and A Large Walk In Closet. Three other bedrooms in the upper level are spacious and have ample closet space. The Basement Is Fully Finished with a Den, Full Bathroom, Tons of Storage and a Sliding Glass Door. The community amenities include an outdoor pool, a gym, a party room, and tennis courts! Minutes away from Wegmans and major shopping centers, Potomac Mills outlets, the VRE, I-95, and the commuter lot. NEW CARPET THROUGHOUT. THE PHOTOS DOESN'T DISPLAY THE NEW CARPET Preview our Virtual Tour:https://my.matterport.com/show/?m=NMWn2ywbvm3&mls=1
Location
State VA
County Prince William
Zoning PMR
Rooms
Basement Heated, Outside Entrance
Interior
Interior Features Carpet, Ceiling Fan(s), Kitchen - Island, Attic/House Fan, Breakfast Area, Crown Moldings, Family Room Off Kitchen, Formal/Separate Dining Room, Kitchen - Gourmet, Kitchen - Table Space, Pantry, Recessed Lighting, Soaking Tub, Tub Shower, Walk-in Closet(s)
Hot Water Natural Gas
Heating Ceiling, Central, Heat Pump(s)
Cooling Central A/C
Flooring Hardwood, Carpet
Fireplaces Number 1
Equipment Built-In Microwave, Cooktop, Dishwasher, Disposal, Dryer, Refrigerator, Washer, Energy Efficient Appliances, Water Heater
Appliance Built-In Microwave, Cooktop, Dishwasher, Disposal, Dryer, Refrigerator, Washer, Energy Efficient Appliances, Water Heater
Heat Source Natural Gas
Exterior
Parking Features Garage - Front Entry
Garage Spaces 2.0
Utilities Available Cable TV Available, Electric Available, Phone, Natural Gas Available, Phone Connected
Water Access N
Accessibility None
Attached Garage 2
Total Parking Spaces 2
Garage Y
Building
Story 3
Sewer Public Sewer
Water Public
Architectural Style Colonial
Level or Stories 3
Additional Building Above Grade, Below Grade
New Construction N
Schools
School District Prince William County Public Schools
Others
Pets Allowed Y
Senior Community No
Tax ID 8290-42-2951
Ownership Fee Simple
SqFt Source Assessor
Special Listing Condition Standard
Pets Allowed No Pet Restrictions
Read Less Info
Want to know what your home might be worth? Contact us for a FREE valuation!

Our team is ready to help you sell your home for the highest possible price ASAP

Bought with Kay Smith • Pearson Smith Realty, LLC
"My job is to find and attract mastery-based agents to the office, protect the culture, and make sure everyone is happy! "
GET MORE INFORMATION






