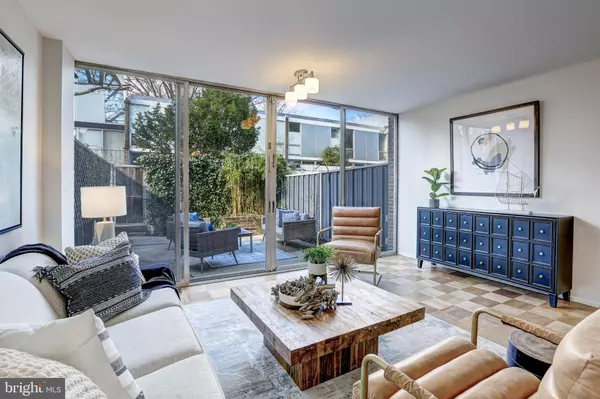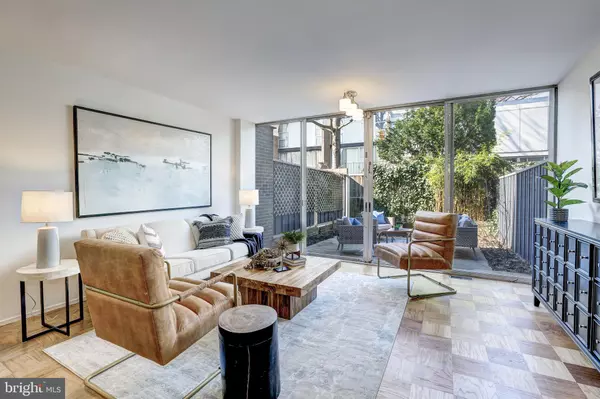$540,000
$515,000
4.9%For more information regarding the value of a property, please contact us for a free consultation.
3 Beds
2 Baths
1,400 SqFt
SOLD DATE : 03/31/2020
Key Details
Sold Price $540,000
Property Type Condo
Sub Type Condo/Co-op
Listing Status Sold
Purchase Type For Sale
Square Footage 1,400 sqft
Price per Sqft $385
Subdivision Waterfront
MLS Listing ID DCDC457692
Sold Date 03/31/20
Style Contemporary
Bedrooms 3
Full Baths 1
Half Baths 1
Condo Fees $1,386/mo
HOA Y/N N
Abv Grd Liv Area 1,400
Originating Board BRIGHT
Year Built 1962
Tax Year 2019
Property Description
Designed by world renowned architect Charles Goodman, and located just moments from The Wharf, sits this rarely available mid-century townhome within the private 11-acre gated community of River Park. The inviting main level with newly refinished hardwood flooring and an open floor plan spans the living, dining, kitchen, and half bath, and is filled with natural light. Floor-to-ceiling windows with sliding glass doors off the main living area open up to a private outdoor patio perfect for entertaining and indoor/outdoor living. The sleek updated kitchen offers stainless steel appliances and countertop seating. A modern floating staircase takes you to the upper level, complete with three spacious bedrooms, one with a private balcony, and a full bath. A full footprint lower level, which can be used as a recreation room, features a new washer/dryer, and ample storage space. The River Park Community offers countless amenities such as a concierge, fitness center, outdoor pool, playground, picnic area and meeting rooms. Ideally located nearby Nationals Park, Waterfront Metro, and The Wharf, you will have some of the best dining, shopping, and amusement that DC has to offer!
Location
State DC
County Washington
Zoning RESIDENTIAL
Rooms
Basement Full, Fully Finished
Interior
Hot Water Electric
Heating Forced Air
Cooling Central A/C
Equipment Built-In Microwave, Dishwasher, Stove, Refrigerator, Cooktop, Disposal, Freezer, Washer, Dryer
Fireplace N
Appliance Built-In Microwave, Dishwasher, Stove, Refrigerator, Cooktop, Disposal, Freezer, Washer, Dryer
Heat Source Oil
Exterior
Amenities Available Exercise Room, Party Room, Pool - Outdoor, Security, Tot Lots/Playground, Meeting Room, Picnic Area, Reserved/Assigned Parking
Water Access N
Accessibility None
Garage N
Building
Story 3+
Sewer Public Sewer
Water Public
Architectural Style Contemporary
Level or Stories 3+
Additional Building Above Grade
New Construction N
Schools
Elementary Schools Amidon-Bowen
Middle Schools Jefferson Middle School Academy
High Schools Jackson-Reed
School District District Of Columbia Public Schools
Others
Pets Allowed Y
HOA Fee Include Ext Bldg Maint,Insurance,Management,Pool(s),Sewer,Snow Removal,Taxes,Water,Gas,Lawn Maintenance,Lawn Care Front,Lawn Care Rear,Lawn Care Side,Underlying Mortgage,Heat,Common Area Maintenance,Trash
Senior Community No
Tax ID NO TAX RECORD
Ownership Cooperative
Special Listing Condition Standard
Pets Allowed Cats OK, Dogs OK
Read Less Info
Want to know what your home might be worth? Contact us for a FREE valuation!

Our team is ready to help you sell your home for the highest possible price ASAP

Bought with Joseph Himali • RLAH @properties
"My job is to find and attract mastery-based agents to the office, protect the culture, and make sure everyone is happy! "
GET MORE INFORMATION






