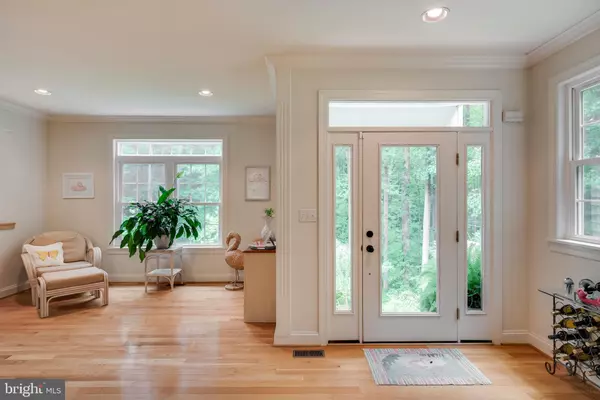$620,000
$620,000
For more information regarding the value of a property, please contact us for a free consultation.
4 Beds
4 Baths
3,620 SqFt
SOLD DATE : 04/30/2020
Key Details
Sold Price $620,000
Property Type Single Family Home
Sub Type Detached
Listing Status Sold
Purchase Type For Sale
Square Footage 3,620 sqft
Price per Sqft $171
Subdivision None Available
MLS Listing ID MDAA411414
Sold Date 04/30/20
Style Colonial
Bedrooms 4
Full Baths 3
Half Baths 1
HOA Y/N N
Abv Grd Liv Area 2,572
Originating Board BRIGHT
Year Built 2007
Annual Tax Amount $6,254
Tax Year 2020
Lot Size 3.890 Acres
Acres 3.89
Property Description
BIG REDUCTION! FEELS LIKE YOU ARE AT A MOUNTAINTOP RESORT! Outstanding Annapolis custom home tucked away on 4 rolling acres at the end of private road and surrounded by 27 miles of mountain biking and hiking trails and abuts Annapolis Waterworks Park with trails, picnic areas and 3 freshwater ponds for fishing. Wonderful open concept plan perfect for entertaining, w/ large kitchen island, built in bar, porch and patio bring the outdoors into the rooms for a perfect flow. Master Suite connects to over sized room used as office or sitting room and features Master Bath with separate shower, soaking tub and walk in closets. Guest Bedrooms with connecting Jack & Jill Bath. Natural lighting streams in through all the added windows to take full advantage of the wood views. Lower level features full Bath, Den and Bedroom all at ground level along with access to oversized two car Garage. An additional working barn that could house six cars for the collector or construction equipment. You can even continue to raise chickens in your very own coop. Feels like the country living, with a 5 minute drive to Annapolis Mall. This is the perfect arrangement for biking enthusiast or in-home business owner with no restrictions on parking machinery, trucks, bikes and equipment. Where is the builder that needs room for all their tools? Perfect hide away with space to grow.
Location
State MD
County Anne Arundel
Zoning RA
Rooms
Other Rooms Living Room, Dining Room, Primary Bedroom, Sitting Room, Bedroom 2, Kitchen, Family Room, Bedroom 1, Laundry, Other, Bathroom 1, Primary Bathroom, Half Bath
Basement Fully Finished, Rear Entrance
Interior
Interior Features Breakfast Area, Attic, Ceiling Fan(s), Crown Moldings, Curved Staircase, Dining Area, Floor Plan - Open, Kitchen - Eat-In, Kitchen - Gourmet, Kitchen - Island, Kitchen - Table Space, Primary Bath(s), Pantry, Recessed Lighting, Soaking Tub, Walk-in Closet(s), Water Treat System, Wet/Dry Bar, Wood Floors, Wood Stove
Heating Heat Pump(s)
Cooling Central A/C
Flooring Hardwood, Carpet, Ceramic Tile
Fireplaces Number 2
Fireplaces Type Gas/Propane, Wood
Equipment Dishwasher, Dryer, Built-In Microwave, Icemaker, Microwave, Oven - Self Cleaning, Oven/Range - Electric, Refrigerator, Stove, Washer, Water Heater
Fireplace Y
Appliance Dishwasher, Dryer, Built-In Microwave, Icemaker, Microwave, Oven - Self Cleaning, Oven/Range - Electric, Refrigerator, Stove, Washer, Water Heater
Heat Source Electric
Exterior
Parking Features Garage Door Opener, Garage - Front Entry
Garage Spaces 2.0
Utilities Available Propane, Cable TV Available
Water Access N
View Trees/Woods
Roof Type Asphalt
Accessibility None
Road Frontage Private
Attached Garage 2
Total Parking Spaces 2
Garage Y
Building
Story 3+
Foundation Concrete Perimeter
Sewer Septic Exists
Water Well
Architectural Style Colonial
Level or Stories 3+
Additional Building Above Grade, Below Grade
New Construction N
Schools
Elementary Schools South Shore
Middle Schools Old Mill Middle South
High Schools Old Mill
School District Anne Arundel County Public Schools
Others
Pets Allowed Y
Senior Community No
Tax ID 020200090086435
Ownership Fee Simple
SqFt Source Assessor
Acceptable Financing Cash, Conventional, FHA, VA, Other
Listing Terms Cash, Conventional, FHA, VA, Other
Financing Cash,Conventional,FHA,VA,Other
Special Listing Condition Standard
Pets Allowed No Pet Restrictions
Read Less Info
Want to know what your home might be worth? Contact us for a FREE valuation!

Our team is ready to help you sell your home for the highest possible price ASAP

Bought with William P Welzenbach • Legend Real Estate
"My job is to find and attract mastery-based agents to the office, protect the culture, and make sure everyone is happy! "
GET MORE INFORMATION






