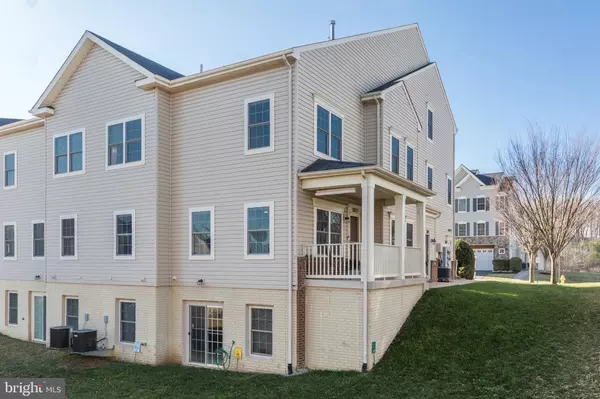$309,000
$299,990
3.0%For more information regarding the value of a property, please contact us for a free consultation.
3 Beds
3 Baths
1,505 SqFt
SOLD DATE : 02/19/2020
Key Details
Sold Price $309,000
Property Type Condo
Sub Type Condo/Co-op
Listing Status Sold
Purchase Type For Sale
Square Footage 1,505 sqft
Price per Sqft $205
Subdivision River Oaks-Lennar Condom
MLS Listing ID VAPW485784
Sold Date 02/19/20
Style Contemporary
Bedrooms 3
Full Baths 2
Half Baths 1
Condo Fees $100/mo
HOA Fees $100/mo
HOA Y/N Y
Abv Grd Liv Area 1,505
Originating Board BRIGHT
Year Built 2007
Annual Tax Amount $3,494
Tax Year 2019
Property Description
PHOTOS COMING SOON! End unit townhome filled with tasteful upgrades. Walkable to shopping, dining, and amenities. Conveniently located to Bus, VRE, Slug Lots ,I-95, Potomac Mills and Potomac Town Center. This 3 bed / 2.5 bath home delights with hardwood throughout the main level, gas fireplace, custom stonework in the family room, quality shades on all windows, and a 700sqft basement that is ready for your imagination. The kitchen features stainless appliances, gas cooking, 42 inch cabinets, backsplash, and granite countertops. The master bathroom is the only one of its kind, boasting a double walk in shower with spa body fixtures, upgraded tile throughout and heated toilet. End unit provides additional windows which floods this home with natural light. There is a charming front porch where you can lounge in the warm weather and an oversized garage that will keep you out of the snow with an additional driveway for extra parking. Please note condo doesn't accept FHA lending.
Location
State VA
County Prince William
Zoning R16
Rooms
Basement Full, Connecting Stairway, Interior Access, Outside Entrance, Side Entrance, Unfinished, Walkout Level, Windows
Interior
Interior Features Attic, Breakfast Area, Carpet, Ceiling Fan(s), Chair Railings, Crown Moldings, Dining Area, Floor Plan - Traditional, Kitchen - Gourmet, Primary Bath(s), Sprinkler System, Upgraded Countertops, Walk-in Closet(s), Window Treatments, Wood Floors
Hot Water Natural Gas
Heating Central
Cooling Central A/C
Flooring Ceramic Tile, Hardwood, Carpet
Fireplaces Number 1
Fireplaces Type Gas/Propane, Mantel(s)
Equipment Built-In Microwave, Dishwasher, Disposal, Dryer, Exhaust Fan, Refrigerator, Stove, Stainless Steel Appliances, Washer, Water Heater
Furnishings No
Fireplace Y
Window Features Energy Efficient,Low-E
Appliance Built-In Microwave, Dishwasher, Disposal, Dryer, Exhaust Fan, Refrigerator, Stove, Stainless Steel Appliances, Washer, Water Heater
Heat Source Natural Gas
Laundry Basement, Washer In Unit, Dryer In Unit
Exterior
Exterior Feature Porch(es)
Parking Features Garage - Front Entry, Garage Door Opener, Inside Access
Garage Spaces 2.0
Amenities Available Basketball Courts, Club House, Jog/Walk Path, Pool - Outdoor, Swimming Pool, Tennis Courts, Tot Lots/Playground, Picnic Area, Fitness Center
Water Access N
Accessibility None
Porch Porch(es)
Attached Garage 1
Total Parking Spaces 2
Garage Y
Building
Story 3+
Sewer Public Sewer
Water Public
Architectural Style Contemporary
Level or Stories 3+
Additional Building Above Grade, Below Grade
Structure Type 9'+ Ceilings,Dry Wall
New Construction N
Schools
Elementary Schools River Oaks
Middle Schools Potomac
High Schools Potomac
School District Prince William County Public Schools
Others
Pets Allowed Y
HOA Fee Include Common Area Maintenance,Lawn Maintenance,Pool(s),Trash
Senior Community No
Tax ID 8289-59-9733.01
Ownership Condominium
Acceptable Financing Cash, Conventional, VA
Horse Property N
Listing Terms Cash, Conventional, VA
Financing Cash,Conventional,VA
Special Listing Condition Standard
Pets Allowed Cats OK, Dogs OK
Read Less Info
Want to know what your home might be worth? Contact us for a FREE valuation!

Our team is ready to help you sell your home for the highest possible price ASAP

Bought with Lisa M Ducibella • Coldwell Banker Realty
"My job is to find and attract mastery-based agents to the office, protect the culture, and make sure everyone is happy! "
GET MORE INFORMATION






