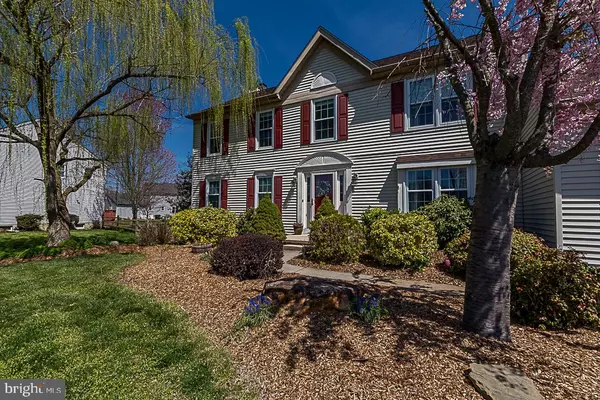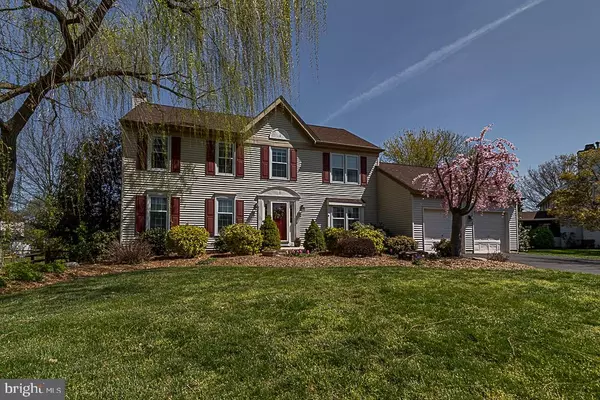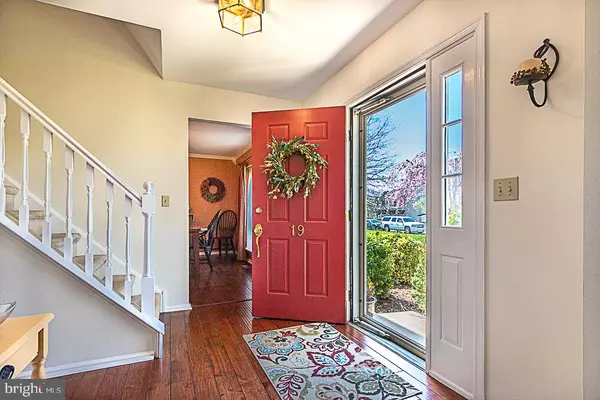$425,000
$420,000
1.2%For more information regarding the value of a property, please contact us for a free consultation.
4 Beds
3 Baths
3,624 SqFt
SOLD DATE : 06/19/2020
Key Details
Sold Price $425,000
Property Type Single Family Home
Sub Type Detached
Listing Status Sold
Purchase Type For Sale
Square Footage 3,624 sqft
Price per Sqft $117
Subdivision Clairborne
MLS Listing ID DENC499342
Sold Date 06/19/20
Style Colonial,Traditional
Bedrooms 4
Full Baths 2
Half Baths 1
HOA Fees $6/ann
HOA Y/N Y
Abv Grd Liv Area 2,467
Originating Board BRIGHT
Year Built 1991
Annual Tax Amount $2,785
Tax Year 2019
Lot Size 0.560 Acres
Acres 0.56
Property Description
Visit this home virtually: http://www.vht.com/434054025/IDXS - Welcome to 19 Peninsula Ct. This classic colonial home is set on a quiet street in the desirable neighborhood of Clairborne. As you enter the home you will be greeted by warm hardwoods that flow throughout most of the main floor. To your left is a lovely formal living room. Follow the hardwoods down the hall into your breakfast room and kitchen. Your new kitchen features updated fixtures, stainless steel appliances and granite counter tops. You will be able to easily engage with guests and family as your kitchen overlooks the family room. The family room boasts a cozy wood burning fireplace ideal for those chilly fall nights and winter days. Heading through the family room slider out to your gorgeous fenced in backyard. This private, flat backyard is a family and entertainer's dream. The large deck is perfect for grilling and lounging. The in-ground pool is going to be everyone's favorite summer activity whether that activity is swimming or enjoying the sun. Back in the home off the kitchen is an inviting formal dining room. The first floor is completed with a half bath, laundry room and quiet home office. Down the stairs you'll love the space that this generous finished lower level offers. There are endless possibilities for this space to be a playroom, game room, media room or man cave. There is also the opportunity for a 5th bedroom for visiting guests or family. Storage will never be a problem as there is dedicated space offered here as well. Upstairs there are 4 generous bedrooms. The master is tucked away and features it's own master bath and walk in closet. The additional 3 bedrooms are all good sized and share a full hall bath. This home's updates include new asphalt driveway in 2019, newer windows (2014) and roof (2013). Come enjoy this quiet community set in the Appoquinimink School District with easy access to Newark, downtown Wilmington and all major routes.
Location
State DE
County New Castle
Area New Castle/Red Lion/Del.City (30904)
Zoning NC21
Rooms
Other Rooms Living Room, Dining Room, Primary Bedroom, Bedroom 2, Bedroom 3, Bedroom 4, Kitchen, Game Room, Family Room, Breakfast Room, Study, Office, Media Room
Basement Fully Finished
Interior
Heating Forced Air
Cooling Central A/C
Heat Source Natural Gas
Exterior
Exterior Feature Deck(s)
Parking Features Inside Access
Garage Spaces 2.0
Pool In Ground
Water Access N
Accessibility None
Porch Deck(s)
Attached Garage 2
Total Parking Spaces 2
Garage Y
Building
Story 2
Sewer Public Sewer
Water Public
Architectural Style Colonial, Traditional
Level or Stories 2
Additional Building Above Grade, Below Grade
New Construction N
Schools
School District Appoquinimink
Others
Senior Community No
Tax ID 11-037.30-029
Ownership Fee Simple
SqFt Source Estimated
Special Listing Condition Standard
Read Less Info
Want to know what your home might be worth? Contact us for a FREE valuation!

Our team is ready to help you sell your home for the highest possible price ASAP

Bought with Michelle L Brown • BHHS Fox & Roach-Concord
"My job is to find and attract mastery-based agents to the office, protect the culture, and make sure everyone is happy! "
GET MORE INFORMATION






