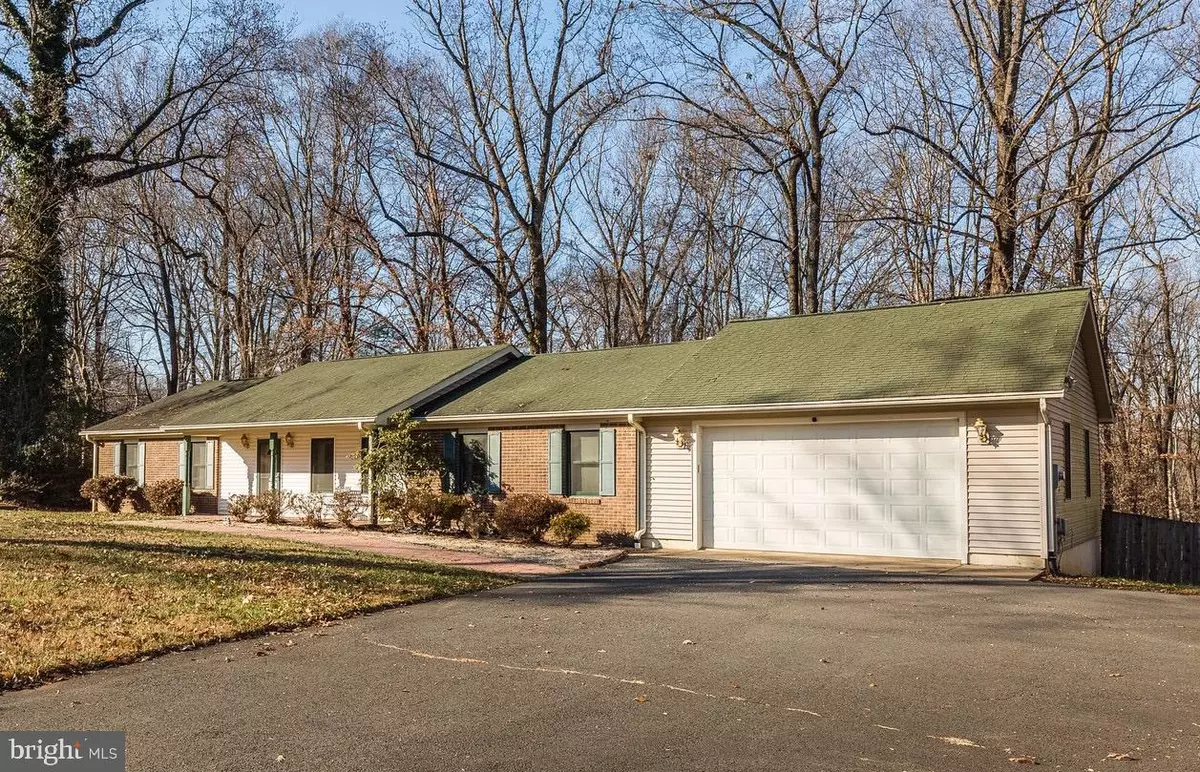$468,000
$499,000
6.2%For more information regarding the value of a property, please contact us for a free consultation.
3 Beds
2 Baths
2,080 SqFt
SOLD DATE : 03/09/2020
Key Details
Sold Price $468,000
Property Type Single Family Home
Sub Type Detached
Listing Status Sold
Purchase Type For Sale
Square Footage 2,080 sqft
Price per Sqft $225
Subdivision None Available
MLS Listing ID VAPW484240
Sold Date 03/09/20
Style Ranch/Rambler
Bedrooms 3
Full Baths 2
HOA Y/N N
Abv Grd Liv Area 2,080
Originating Board BRIGHT
Year Built 1977
Annual Tax Amount $5,101
Tax Year 2019
Lot Size 1.025 Acres
Acres 1.03
Property Description
One level living at its BEST nestled on over 1 acre, backing to trees, trees, trees. This spacious Rambler boasts an Open floor plan, 3 Bedrooms PLUS a separate DEN/OFFICE. Updated and ready for you! Features include: Gourmet Kitchen w/Island-Breakfast Bar, walk-in Pantry, Stainless Steel Appliances (extra frig & freezer in the garage), a Huge Luxurious Master Suite (23 x 15) with a Luxury Bath w/soaking tub, roomy separate shower, dual sinks & sky lights, a Formal Dining Room, a "Great" Room w/ French Doors leading to the massive Deck and a Screened Porch with a Huge Hot Tub, overlooking Mature trees. The main living area boasts gleaming hardwood floors throughout. Lots of space to entertain, whether in your Gourmet Kitchen, your Great Room, on your patio, your deck or your big backyard enjoy your space! Find room for everything in your Oversized two car garage with built in storage shelves. Paved Driveway, plenty of parking. Convenient to PW Parkway, Clifton, Fairfax County Pkwy & more. The Blink Camera home security system conveys. No HOA. Don't miss this lovely home!
Location
State VA
County Prince William
Zoning A1
Rooms
Other Rooms Dining Room, Primary Bedroom, Bedroom 2, Bedroom 3, Kitchen, Den, Foyer, Great Room, Storage Room, Primary Bathroom, Full Bath, Screened Porch
Main Level Bedrooms 3
Interior
Interior Features Breakfast Area, Carpet, Ceiling Fan(s), Combination Kitchen/Dining, Family Room Off Kitchen, Entry Level Bedroom, Formal/Separate Dining Room, Kitchen - Gourmet, Kitchen - Island, Kitchen - Table Space, Primary Bath(s), Pantry, Recessed Lighting, Skylight(s), Soaking Tub, Stall Shower, Tub Shower, Store/Office, Walk-in Closet(s), Wood Floors, WhirlPool/HotTub
Hot Water Electric
Heating Forced Air, Heat Pump - Gas BackUp, Central
Cooling Ceiling Fan(s), Central A/C
Flooring Carpet, Hardwood
Equipment Dishwasher, Dryer - Electric, Dryer - Front Loading, Exhaust Fan, Extra Refrigerator/Freezer, Freezer, Icemaker, Microwave, Oven - Self Cleaning, Oven/Range - Gas, Range Hood, Refrigerator, Stainless Steel Appliances, Washer - Front Loading, Water Heater, Water Conditioner - Owned
Furnishings No
Fireplace N
Window Features Screens,Skylights,Double Pane
Appliance Dishwasher, Dryer - Electric, Dryer - Front Loading, Exhaust Fan, Extra Refrigerator/Freezer, Freezer, Icemaker, Microwave, Oven - Self Cleaning, Oven/Range - Gas, Range Hood, Refrigerator, Stainless Steel Appliances, Washer - Front Loading, Water Heater, Water Conditioner - Owned
Heat Source Propane - Owned
Laundry Main Floor, Dryer In Unit, Washer In Unit
Exterior
Exterior Feature Deck(s), Patio(s), Screened
Parking Features Garage - Front Entry, Garage Door Opener, Inside Access, Oversized, Built In
Garage Spaces 2.0
Fence Wood
Utilities Available Propane, Cable TV Available, Phone Available
Water Access N
View Trees/Woods, Street
Accessibility Level Entry - Main
Porch Deck(s), Patio(s), Screened
Road Frontage Public, City/County
Attached Garage 2
Total Parking Spaces 2
Garage Y
Building
Lot Description Backs to Trees, Front Yard, Rear Yard, Trees/Wooded
Story 1
Foundation Crawl Space
Sewer Septic = # of BR, Approved System, On Site Septic, Septic Exists
Water Well, Well Permit on File
Architectural Style Ranch/Rambler
Level or Stories 1
Additional Building Above Grade, Below Grade
Structure Type Vaulted Ceilings
New Construction N
Schools
Elementary Schools Signal Hill
Middle Schools Parkside
High Schools Osbourn Park
School District Prince William County Public Schools
Others
Pets Allowed Y
Senior Community No
Tax ID 7995-94-9105
Ownership Fee Simple
SqFt Source Estimated
Security Features Exterior Cameras
Horse Property N
Special Listing Condition Standard
Pets Allowed No Pet Restrictions
Read Less Info
Want to know what your home might be worth? Contact us for a FREE valuation!

Our team is ready to help you sell your home for the highest possible price ASAP

Bought with Richard Urben • Redfin Corporation
"My job is to find and attract mastery-based agents to the office, protect the culture, and make sure everyone is happy! "
GET MORE INFORMATION






