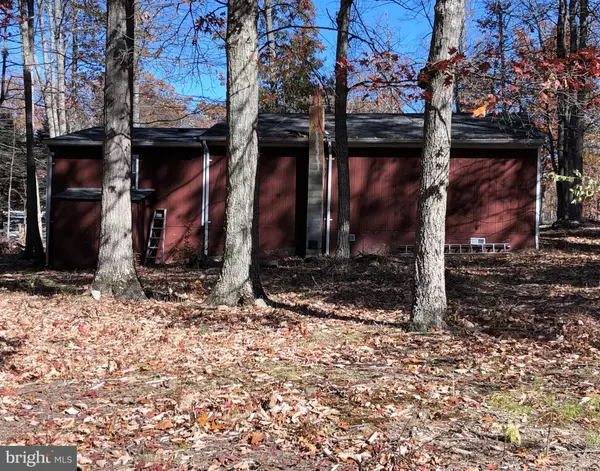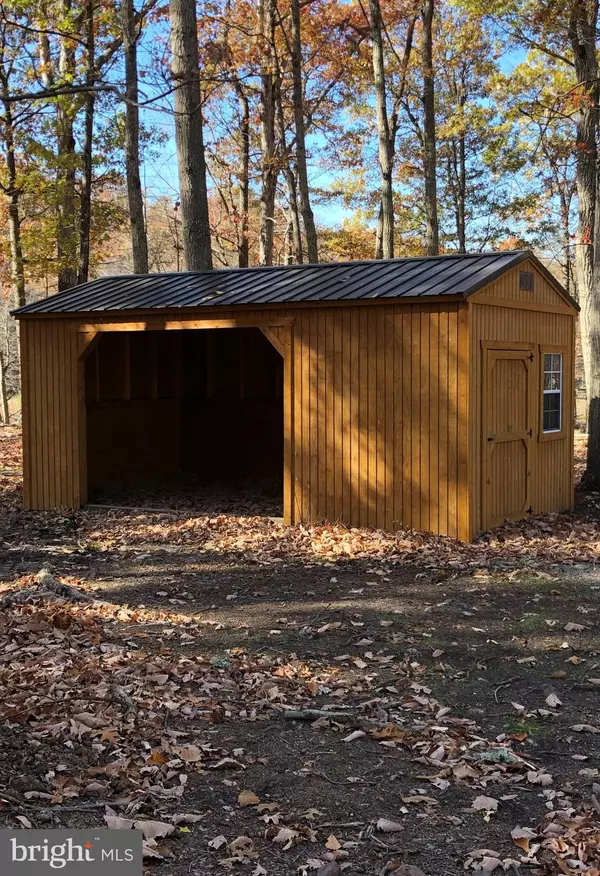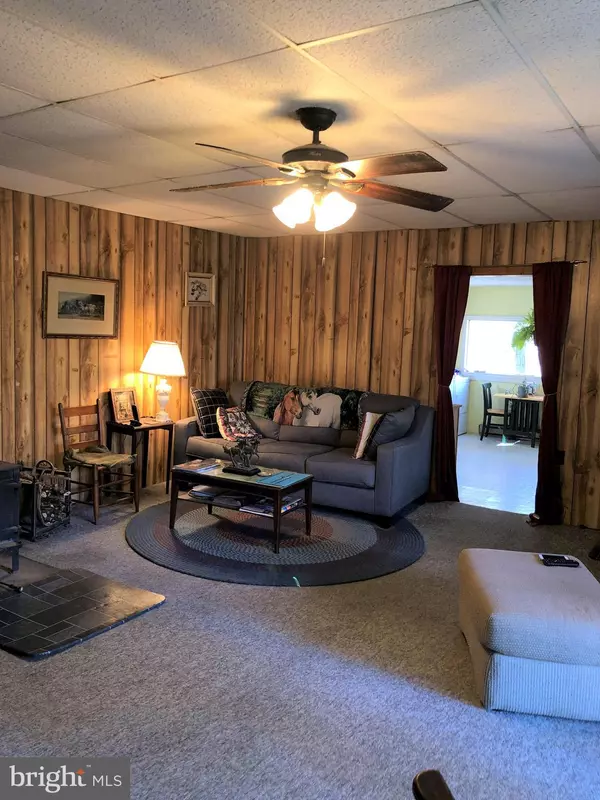$108,000
$112,900
4.3%For more information regarding the value of a property, please contact us for a free consultation.
2 Beds
1 Bath
840 SqFt
SOLD DATE : 03/13/2020
Key Details
Sold Price $108,000
Property Type Single Family Home
Sub Type Detached
Listing Status Sold
Purchase Type For Sale
Square Footage 840 sqft
Price per Sqft $128
Subdivision Capon Woods Resort
MLS Listing ID WVHS113458
Sold Date 03/13/20
Style Cabin/Lodge
Bedrooms 2
Full Baths 1
HOA Y/N N
Abv Grd Liv Area 840
Originating Board BRIGHT
Year Built 1991
Annual Tax Amount $339
Tax Year 2019
Lot Size 3.150 Acres
Acres 3.15
Property Description
Simple rustic charm in a quiet neighborhood! Adorable Cabin with 2BR/1BA on 3.15 UNRESTRICTED, level AC with a circular driveway and a nice covered front porch to enjoy your morning coffee. The seller is leaving the Cabin fully furnished including dishes, furniture, 2 TV's, vacuum and window AC unit (only taking personal items) so you can move in right away and everything works!!! There are 3 heat sources, electric baseboard, propane wall unit and a wood stove. Seller is also leaving firewood. Should you happen to run out...no worries, the neighbor sells firewood! There is a storage shed on the property and if you love horses, there's a run-in shed with 1/2 AC fenced all ready for them. New roof on kitchen in 2011, painted outside of house in 2012 and new breaker box in 2015. Short distance to Winchester VA and Capon Springs and Farms Mountain Resort.
Location
State WV
County Hampshire
Zoning 101
Rooms
Other Rooms Living Room, Primary Bedroom, Bedroom 2, Kitchen, Bathroom 1
Main Level Bedrooms 2
Interior
Interior Features Carpet, Ceiling Fan(s), Entry Level Bedroom, Floor Plan - Traditional, Kitchen - Eat-In, Kitchen - Table Space, Wood Stove
Hot Water Electric
Heating Baseboard - Electric, Wall Unit, Wood Burn Stove
Cooling Window Unit(s), Ceiling Fan(s)
Flooring Carpet, Vinyl
Equipment Dryer, Refrigerator, Stove, Washer, Water Heater
Furnishings Yes
Fireplace N
Appliance Dryer, Refrigerator, Stove, Washer, Water Heater
Heat Source Electric, Propane - Leased, Wood
Laundry Main Floor
Exterior
Fence Partially, Wire
Water Access N
View Mountain, Street, Trees/Woods
Roof Type Shingle
Street Surface Gravel
Accessibility None
Garage N
Building
Lot Description Level, Partly Wooded, Road Frontage, Unrestricted
Story 1
Foundation Crawl Space, Pillar/Post/Pier
Sewer Septic Exists
Water Well
Architectural Style Cabin/Lodge
Level or Stories 1
Additional Building Above Grade, Below Grade
New Construction N
Schools
School District Hampshire County Schools
Others
Senior Community No
Tax ID 0236003500000000
Ownership Fee Simple
SqFt Source Assessor
Acceptable Financing Cash, Conventional
Horse Property Y
Horse Feature Horses Allowed
Listing Terms Cash, Conventional
Financing Cash,Conventional
Special Listing Condition Standard
Read Less Info
Want to know what your home might be worth? Contact us for a FREE valuation!

Our team is ready to help you sell your home for the highest possible price ASAP

Bought with Charlotte D Bowman • Highland Trace Realty, Inc.
"My job is to find and attract mastery-based agents to the office, protect the culture, and make sure everyone is happy! "
GET MORE INFORMATION






