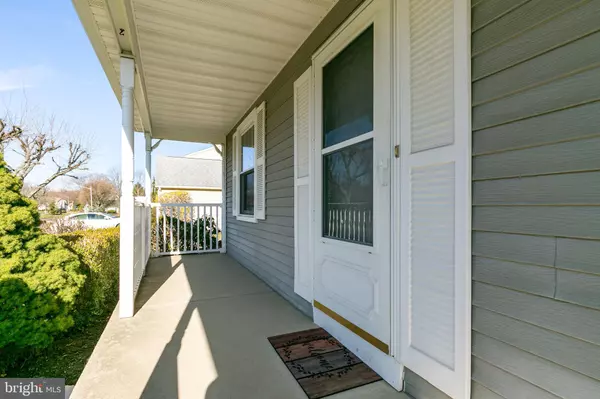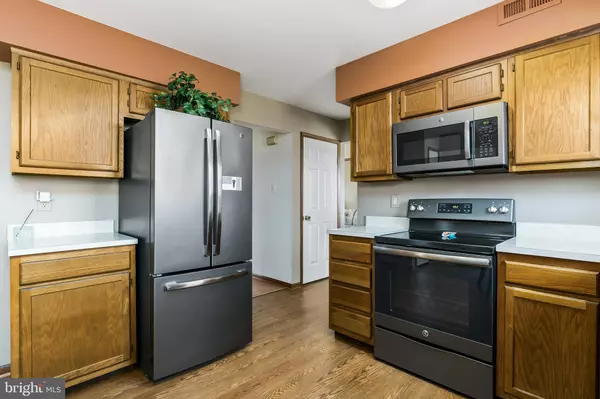$322,000
$329,900
2.4%For more information regarding the value of a property, please contact us for a free consultation.
3 Beds
3 Baths
1,958 SqFt
SOLD DATE : 05/29/2020
Key Details
Sold Price $322,000
Property Type Single Family Home
Sub Type Detached
Listing Status Sold
Purchase Type For Sale
Square Footage 1,958 sqft
Price per Sqft $164
Subdivision Staffordshire Farm
MLS Listing ID NJCD389482
Sold Date 05/29/20
Style Colonial
Bedrooms 3
Full Baths 2
Half Baths 1
HOA Y/N N
Abv Grd Liv Area 1,958
Originating Board BRIGHT
Year Built 1985
Annual Tax Amount $10,264
Tax Year 2019
Lot Size 0.344 Acres
Acres 0.34
Lot Dimensions 0.00 x 0.00
Property Description
Welcome to this charming 3 Bedroom, 2.5 Bath, 2-car garage Colonial home with finished Basement in "Staffordshire Farm" that has been well maintained and ready for the next homeowner to enjoy! A fabulous location that backs to reserves! Highlights of this home include a newer HVAC installed in 2018, in-ground sprinklers, front porch to enjoy your morning coffee, extended Family Room that was opted for when home was being built, large laundry room, updated Kitchen with stainless steel appliances, oak cabinetry, and neutral countertops, and partial finished Basement can be used as an additional living area and provides ample storage. The basement also offers bilco doors to access the backyard with patio to entertain. There is a formal Living and Dining Room to entertain and enjoy while hosting gatherings. Also features a Family Room with french door to access backyard. Neutral carpeting throughout first level. Truly a lovingly maintained home in a wonderful neighborhood! Conveniently located near the Patco for a short commute to Philadelphia, fantastic shopping, restaurants and schools. Make your appointment today!
Location
State NJ
County Camden
Area Voorhees Twp (20434)
Zoning 100A
Rooms
Other Rooms Living Room, Dining Room, Primary Bedroom, Bedroom 2, Bedroom 3, Kitchen, Family Room, Basement, Laundry
Basement Full, Partially Finished, Walkout Stairs
Interior
Interior Features Attic, Carpet, Chair Railings, Crown Moldings, Dining Area, Family Room Off Kitchen, Kitchen - Eat-In, Primary Bath(s), Sprinkler System, Tub Shower
Heating Forced Air
Cooling Central A/C
Flooring Carpet, Laminated, Vinyl
Equipment Built-In Microwave, Dishwasher, Dryer, Oven - Self Cleaning, Oven/Range - Electric, Refrigerator, Washer
Fireplace N
Appliance Built-In Microwave, Dishwasher, Dryer, Oven - Self Cleaning, Oven/Range - Electric, Refrigerator, Washer
Heat Source Natural Gas
Laundry Main Floor
Exterior
Parking Features Garage - Front Entry, Inside Access
Garage Spaces 2.0
Water Access N
Roof Type Pitched,Shingle
Accessibility None
Attached Garage 2
Total Parking Spaces 2
Garage Y
Building
Story 2
Sewer Public Sewer
Water Public
Architectural Style Colonial
Level or Stories 2
Additional Building Above Grade, Below Grade
New Construction N
Schools
Elementary Schools Osage E.S.
Middle Schools Voorhees M.S.
High Schools Eastern H.S.
School District Voorhees Township Board Of Education
Others
Senior Community No
Tax ID 34-00199 13-00005
Ownership Fee Simple
SqFt Source Estimated
Acceptable Financing Conventional, FHA, VA
Listing Terms Conventional, FHA, VA
Financing Conventional,FHA,VA
Special Listing Condition Standard
Read Less Info
Want to know what your home might be worth? Contact us for a FREE valuation!

Our team is ready to help you sell your home for the highest possible price ASAP

Bought with Nikunj N Shah • Long & Foster Real Estate, Inc.
"My job is to find and attract mastery-based agents to the office, protect the culture, and make sure everyone is happy! "
GET MORE INFORMATION






