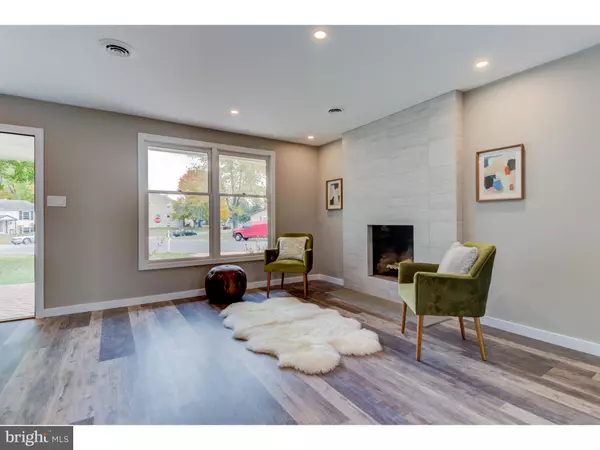$259,900
$259,900
For more information regarding the value of a property, please contact us for a free consultation.
3 Beds
2 Baths
1,425 SqFt
SOLD DATE : 01/31/2020
Key Details
Sold Price $259,900
Property Type Single Family Home
Sub Type Detached
Listing Status Sold
Purchase Type For Sale
Square Footage 1,425 sqft
Price per Sqft $182
Subdivision Red Mill Farms
MLS Listing ID DENC489572
Sold Date 01/31/20
Style Ranch/Rambler
Bedrooms 3
Full Baths 2
HOA Y/N N
Abv Grd Liv Area 1,425
Originating Board BRIGHT
Year Built 1971
Annual Tax Amount $1,908
Tax Year 2019
Lot Size 10,019 Sqft
Acres 0.23
Lot Dimensions 84.60 x 178.60
Property Description
Looking for single-floor living with an open-flow plan filled with natural light, and modern rustic design? Be pleasantly surprised as you step into the freshly updated, spacious living space that flows from living to kitchen to dining areas. The tiled wood-burning fireplace highlights the living area where natural light meets from both the large front windows in the front an windows and sliders in the kitchen and dining area. A butcher block top on the island provides the warmth of wood tones and transitional seating for both the living and kitchen space so no matter where there s a gathering, everyone can stay connected!Delighting any home chef, the kitchen has 42 cabinets topped with crown molding and all new stainless appliances, including gas range. The master bedroom features a custom built, rustic barn-door that slides to reveal the sleek master bath. The additional 2 bedrooms share a hall bath with modern tiling, double sinks and coordinating cabinetry. Also find the laundry tucked conveniently into the hall. The palette and finishes unify the entire home including the brushed nickel ceiling fan that coordinates with the mid-century fixtures throughout as well as the durable laminate wood flooring. Stepping onto the new deck, find a generous-sized, fenced, flat, back yard. A notable bonus is the oversized, insulated shed with attic storage and large workroom space! There is driveway parking for 2 that leads into the garage with entry to the kitchen area. This stylish renovation was done with quality craftsmanship to maximize style and space in every room. 6 year old roof has been inspected! Systems are inspected and certified. A 1-year home warranty is included for your peace of mind! Rare availability in the fantastic Red Mill Farms community convenient to Capitol Trail in Newark. Don't miss this beautiful home!
Location
State DE
County New Castle
Area Newark/Glasgow (30905)
Zoning NC6.5
Rooms
Other Rooms Living Room, Primary Bedroom, Bedroom 2, Bedroom 3, Kitchen, Primary Bathroom, Full Bath
Main Level Bedrooms 3
Interior
Interior Features Attic, Ceiling Fan(s), Combination Kitchen/Dining, Combination Kitchen/Living, Crown Moldings, Entry Level Bedroom, Flat, Floor Plan - Open, Kitchen - Eat-In, Kitchen - Island, Kitchen - Table Space, Primary Bath(s), Tub Shower, Wine Storage
Hot Water Natural Gas
Heating Forced Air
Cooling Central A/C
Flooring Laminated, Tile/Brick
Fireplaces Number 1
Fireplaces Type Wood
Equipment Built-In Microwave, Dishwasher, Microwave, Oven/Range - Gas, Refrigerator, Water Heater
Furnishings No
Fireplace Y
Appliance Built-In Microwave, Dishwasher, Microwave, Oven/Range - Gas, Refrigerator, Water Heater
Heat Source Natural Gas
Laundry Main Floor
Exterior
Exterior Feature Deck(s)
Parking Features Garage - Front Entry
Garage Spaces 3.0
Fence Rear
Utilities Available Electric Available, Natural Gas Available, Sewer Available, Water Available
Water Access N
Roof Type Pitched,Shingle
Accessibility None
Porch Deck(s)
Attached Garage 1
Total Parking Spaces 3
Garage Y
Building
Lot Description Level, Rear Yard
Story 1
Foundation Slab
Sewer Public Sewer
Water Public
Architectural Style Ranch/Rambler
Level or Stories 1
Additional Building Above Grade, Below Grade
Structure Type Dry Wall
New Construction N
Schools
School District Christina
Others
Senior Community No
Tax ID 08-060.10-060
Ownership Fee Simple
SqFt Source Assessor
Acceptable Financing Cash, Conventional, FHA
Listing Terms Cash, Conventional, FHA
Financing Cash,Conventional,FHA
Special Listing Condition Standard
Read Less Info
Want to know what your home might be worth? Contact us for a FREE valuation!

Our team is ready to help you sell your home for the highest possible price ASAP

Bought with George W Manolakos • Patterson-Schwartz-Brandywine
"My job is to find and attract mastery-based agents to the office, protect the culture, and make sure everyone is happy! "
GET MORE INFORMATION






