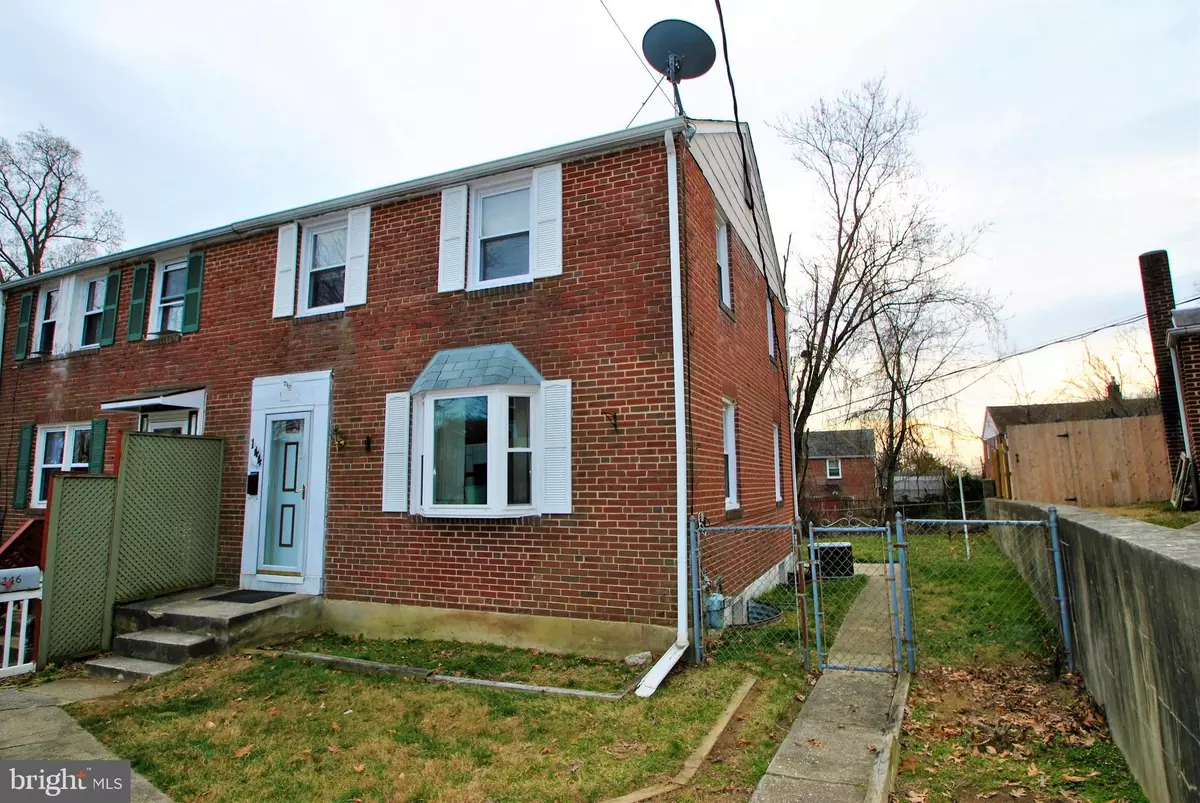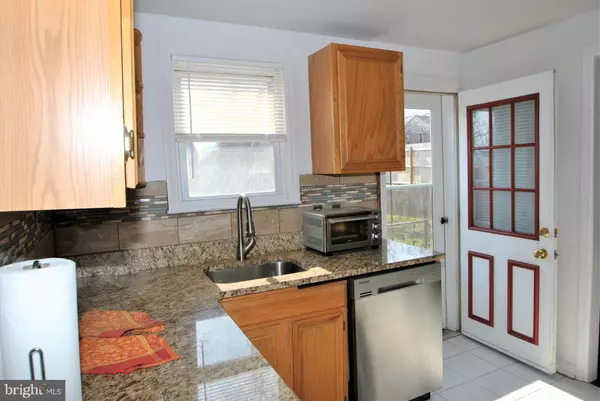$142,000
$145,000
2.1%For more information regarding the value of a property, please contact us for a free consultation.
3 Beds
1 Bath
1,050 SqFt
SOLD DATE : 04/29/2020
Key Details
Sold Price $142,000
Property Type Single Family Home
Sub Type Twin/Semi-Detached
Listing Status Sold
Purchase Type For Sale
Square Footage 1,050 sqft
Price per Sqft $135
Subdivision Forest Brook Glen
MLS Listing ID DENC496458
Sold Date 04/29/20
Style Colonial
Bedrooms 3
Full Baths 1
HOA Y/N N
Abv Grd Liv Area 1,050
Originating Board BRIGHT
Year Built 1945
Annual Tax Amount $872
Tax Year 2019
Lot Size 3,920 Sqft
Acres 0.09
Lot Dimensions 27.70 x 107.40
Property Description
Must-see end-unit townhome on Maple Hill Rd.! Nice-size front lawn with angled sidewalks to home and parking lot as well as to backyard, all precede all-red brick 3BRs/1 bath over 1,000 sq.-ft. home accented with white shutters and wide white millwork that edges new storm door. Privacy fence borders elevated front entry, while bold red-trimmed white 6-panel front door sets tone for a townhome of today. Use of wood throughout main rooms adds texture, warmth and beauty. New cherry hardwood floors welcome one, while rich knotty pine paneling serves as accent on wall in FR. New bay window with deep ledge, home to blooming plants, graces front wall and creates sun-splashed room. New ivory paint offers neutral framework for sprays of color and splashes of personal d cor with furnishings and style, and textured ceiling adds interest. Room is intimate, yet spacious. Whether it s catching a weekday evening TV show or chatting with friends on the weekend, this large space offers ample opportunity for great seating and accent pieces. Elegant archway leads into DR where, in addition to continued cherry hardwood floors and half wall of knotty pine running perimeter of room, there are stunning knotty pine build-in glass-pane hutches that flank delightful window seat. Incredible and instant storage with simple seating! Glass-pane cabinets offer shelves, window seat provides underneath storage and 4 cabinets that run along floor add extra places to stash platters, bowls and oversized pots and pans. This space is perfect for special dining event or intimate room to entertain guests. Less-than 3-year-old kitchen is next to DR and features original well-built oak cabinets with open shelving flanking window above sink. Perfect perch for small blooms, candles or loved collection. White tile floor makes room seem lighter and brighter, while new granite countertops offers contrast. New sleek SS appliances are on-trend and coordinate beautifully with new ceramic tile backsplash with ceramic glass border of cream, sky blue and earth-tone hues. Striking! Door leads to unfinished LL with storage cabinets and W & D. Beige-carpeted steps lead to upper level where there are 3 spacious, carpeted BRs which feature sizable closets and natural light. Hall bath has modern-edged new driftwood-style floor, new white dual-door vanity for simple to stash, easy-to-get-to bath and cleaning supplies, tub/shower and textured ceiling echoed from main level. Backyard is a delight! Quaint patio just off back door. Fenced-in large back and roomy side yards offer plenty of room outside. Whether it s a game of kickball, playing frisbee or just relaxing and enjoy down time, this back yard is spacious, level and open. Quiet surroundings make this a go-to spot. Mins. to Rt. 4 and Kirkwood Hwy corridors., everyday life is within easy reach! Nearby to Newport, enjoy nice home and nice value!
Location
State DE
County New Castle
Area Elsmere/Newport/Pike Creek (30903)
Zoning NCTH
Rooms
Other Rooms Living Room, Dining Room, Primary Bedroom, Bedroom 2, Bedroom 3, Kitchen
Basement Full
Interior
Heating Forced Air
Cooling Central A/C
Heat Source Natural Gas
Exterior
Water Access N
Accessibility None
Garage N
Building
Story 2
Sewer Public Sewer
Water Public
Architectural Style Colonial
Level or Stories 2
Additional Building Above Grade, Below Grade
New Construction N
Schools
School District Red Clay Consolidated
Others
Senior Community No
Tax ID 07-047.20-359
Ownership Fee Simple
SqFt Source Estimated
Special Listing Condition Standard
Read Less Info
Want to know what your home might be worth? Contact us for a FREE valuation!

Our team is ready to help you sell your home for the highest possible price ASAP

Bought with Lori Leigh Davis • Patterson-Schwartz-Newark
"My job is to find and attract mastery-based agents to the office, protect the culture, and make sure everyone is happy! "
GET MORE INFORMATION






