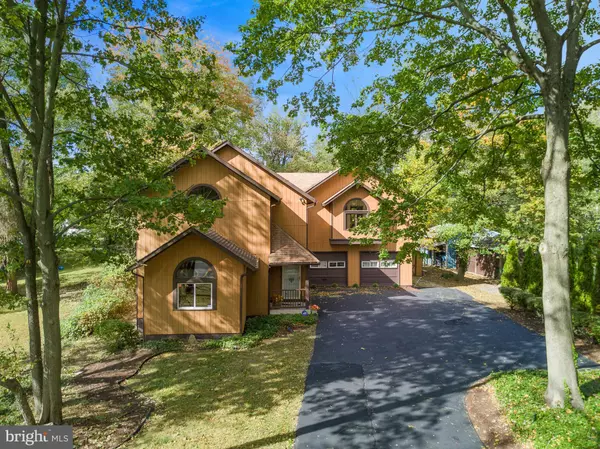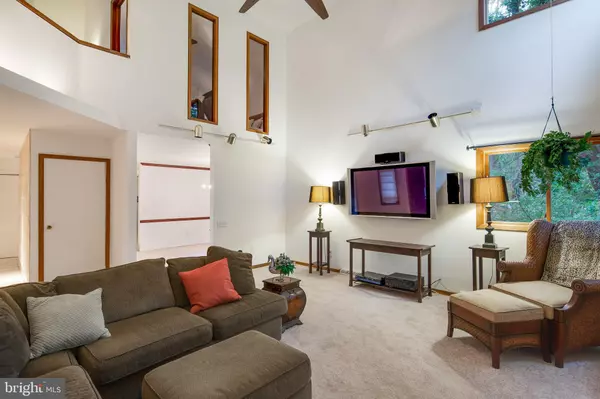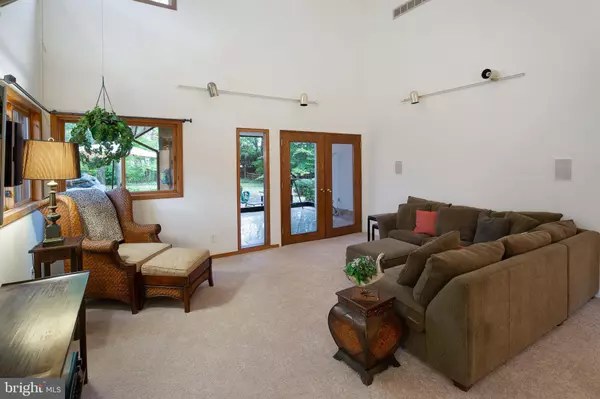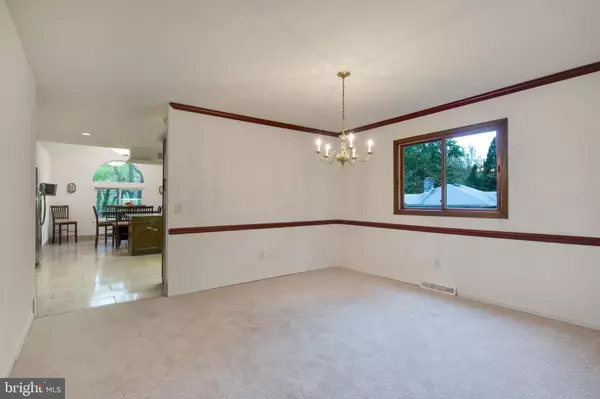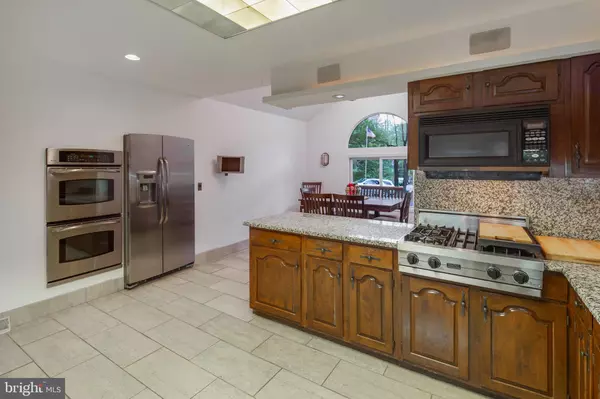$370,000
$380,000
2.6%For more information regarding the value of a property, please contact us for a free consultation.
3 Beds
3 Baths
3,000 SqFt
SOLD DATE : 03/31/2020
Key Details
Sold Price $370,000
Property Type Single Family Home
Sub Type Detached
Listing Status Sold
Purchase Type For Sale
Square Footage 3,000 sqft
Price per Sqft $123
Subdivision None Available
MLS Listing ID DENC489366
Sold Date 03/31/20
Style Contemporary
Bedrooms 3
Full Baths 2
Half Baths 1
HOA Y/N N
Abv Grd Liv Area 3,000
Originating Board BRIGHT
Year Built 1987
Annual Tax Amount $3,985
Tax Year 2019
Lot Size 0.500 Acres
Acres 0.5
Lot Dimensions 75.00 x 295.30
Property Description
Sitting on the garden plot of the Talley Farm property, this custom 2 story 3000 square foot home was built in 1987. The original owner installed new carpeting and had the interior and exterior freshly painted. The first floor has 9 foot ceilings with a vaulted living room ceiling.Large heated and air conditioned sunroom/porch overlooks deck and landscaped yard. Beautiful wood and glass doors into sunroom from living room and in law suite were originally in the Philadelphia Bellevue Hotel. Sunlit breakfast room is adjacent to a gourmet kitchen with granite counters, gas range/electric oven, dishwasher, trash compactor and refrigerator.Upstairs, the master bedroom has a vaulted ceiling, stone accent wall, and plenty of closet space; new heat pump/a/c, en suite bathroom with glass block shower and jetted tub. Down the parquet-floored hall is office space with built-in shelving. A full bath, 2 large bedrooms and the laundry room complete the second floor. Partial basement has a fire sprinkler system (for basement only). Blue tank is no longer used..was installed to boost water pressure for lawn sprinkler system that has not been used for many years. This home was built with 5/8" fire rated dry wall. Floor tiles are 1" x 2" stone. Wall to wall carpet on the first floor and in all 3 bedrooms is new. Garage/in law suite has foundation to support conversion to a 2 car garage. As is, there is ample parking for 6 or more vehicles. In-law suite has One bedroom - 15 x 12, living room - 12 x 14, 1 bath and a fire door to the apartment. There are 4 zones of heat. Main house: Natural gas heat/central air. In-law Suite: Electric baseboard heat/no a-c. Sunroom: Heat pump. Mater bedroom: New heat pump.
Location
State DE
County New Castle
Area Brandywine (30901)
Zoning NC10
Rooms
Other Rooms Living Room, Dining Room, Primary Bedroom, Bedroom 2, Bedroom 3, Kitchen, Breakfast Room, Sun/Florida Room, Office
Basement Partial, Sump Pump
Interior
Interior Features Kitchen - Gourmet, Upgraded Countertops, Primary Bath(s), Built-Ins, Attic, Attic/House Fan, Breakfast Area, Ceiling Fan(s)
Hot Water Natural Gas
Heating Heat Pump - Gas BackUp, Baseboard - Electric, Heat Pump(s)
Cooling Central A/C
Flooring Ceramic Tile, Carpet, Wood
Equipment Cooktop, Oven - Wall, Oven - Self Cleaning, Range Hood, Exhaust Fan, Icemaker, Refrigerator, Disposal, Dishwasher, Dryer, Microwave, Washer, Trash Compactor, Water Heater
Fireplace N
Appliance Cooktop, Oven - Wall, Oven - Self Cleaning, Range Hood, Exhaust Fan, Icemaker, Refrigerator, Disposal, Dishwasher, Dryer, Microwave, Washer, Trash Compactor, Water Heater
Heat Source Electric, Natural Gas
Laundry Upper Floor
Exterior
Exterior Feature Deck(s)
Water Access N
Roof Type Shingle
Accessibility None
Porch Deck(s)
Garage N
Building
Story 2
Sewer Public Sewer
Water Public
Architectural Style Contemporary
Level or Stories 2
Additional Building Above Grade, Below Grade
Structure Type Dry Wall
New Construction N
Schools
Elementary Schools Forwood
Middle Schools Talley
High Schools Brandywine
School District Brandywine
Others
Senior Community No
Tax ID 06-055.00-264
Ownership Fee Simple
SqFt Source Assessor
Security Features Carbon Monoxide Detector(s),Smoke Detector,Security System
Special Listing Condition Standard
Read Less Info
Want to know what your home might be worth? Contact us for a FREE valuation!

Our team is ready to help you sell your home for the highest possible price ASAP

Bought with Cynthia D Shareef • Empower Real Estate, LLC
"My job is to find and attract mastery-based agents to the office, protect the culture, and make sure everyone is happy! "
GET MORE INFORMATION


