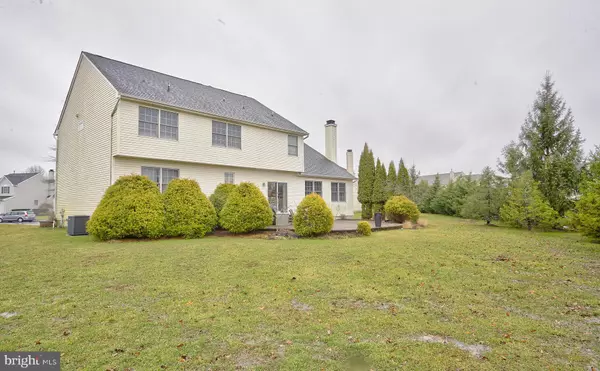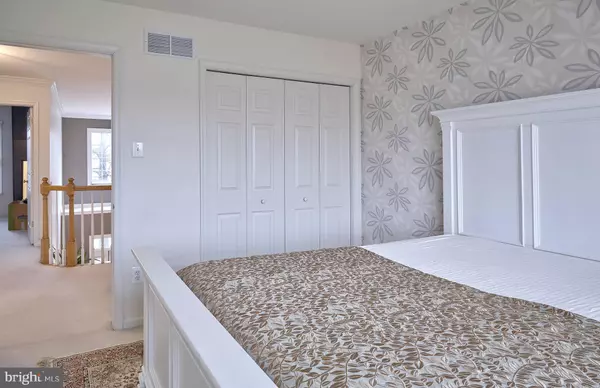$405,000
$414,900
2.4%For more information regarding the value of a property, please contact us for a free consultation.
4 Beds
3 Baths
2,678 SqFt
SOLD DATE : 03/23/2020
Key Details
Sold Price $405,000
Property Type Single Family Home
Sub Type Detached
Listing Status Sold
Purchase Type For Sale
Square Footage 2,678 sqft
Price per Sqft $151
Subdivision Deerwood Country C
MLS Listing ID NJBL356168
Sold Date 03/23/20
Style Colonial
Bedrooms 4
Full Baths 2
Half Baths 1
HOA Y/N N
Abv Grd Liv Area 2,678
Originating Board BRIGHT
Year Built 2001
Annual Tax Amount $8,699
Tax Year 2019
Lot Size 0.294 Acres
Acres 0.29
Lot Dimensions 0.00 x 0.00
Property Description
Home Sweet Home .This professionally designed home is tucked away on a quiet Cul-de-sac in the desired Deerwood Country Club development in Westampton. This Newberry model has 4 bedrooms, 3 bathrooms, and 2,678 Square feet to enjoy. You will be impressed when entering the 2-story center hall, your eye will be drawn to the beautiful wood stairs and the vaulted cathedral ceiling with direct lighting. Immediately to your right is an oversized dinning room with sitting area. The natural flow of the home allows for guest to go directly to the chef s kitchen (23 x 27) that overlooks the gathering room with gas fireplace. The main floor also hosts the laundry room with access to the 2 car garage, convenient powder room, and study (which can quickly convert to a main floor bedroom). Upper lever is nothing short of beautiful, accent walls of high-end wallpaper and tiled on suite, with walk in closets. Down the hall, tastefully painted with direct lighting and a full bath. Backyard designed for sunsets with a paver patio. But there is more, a fully finished basement that will have him and her fighting to claim this as their he/she cave. Professionally finished, stylish, bright, clean, a great place to locate your home office, sitting room, or gathering room to play a good game of pool. Act quickly as this one will move quickly. Seller requests that the listing agent be present during all showings
Location
State NJ
County Burlington
Area Westampton Twp (20337)
Zoning RES
Rooms
Other Rooms Kitchen
Basement Full, Poured Concrete
Main Level Bedrooms 4
Interior
Interior Features Attic, Breakfast Area, Ceiling Fan(s), Dining Area, Family Room Off Kitchen, Floor Plan - Open, Kitchen - Eat-In
Hot Water Natural Gas
Heating Forced Air
Cooling Central A/C
Fireplaces Number 1
Equipment Cooktop - Down Draft, Built-In Microwave, Built-In Range, Dishwasher, Dual Flush Toilets, Dryer - Gas, Exhaust Fan, Icemaker, Microwave, Oven - Wall, Refrigerator, Washer
Fireplace Y
Appliance Cooktop - Down Draft, Built-In Microwave, Built-In Range, Dishwasher, Dual Flush Toilets, Dryer - Gas, Exhaust Fan, Icemaker, Microwave, Oven - Wall, Refrigerator, Washer
Heat Source Natural Gas
Exterior
Parking Features Garage - Front Entry
Garage Spaces 2.0
Utilities Available Cable TV Available, Phone, Natural Gas Available, Under Ground, Water Available
Water Access N
Roof Type Asphalt
Accessibility None
Attached Garage 2
Total Parking Spaces 2
Garage Y
Building
Story 2
Sewer Public Sewer
Water Public
Architectural Style Colonial
Level or Stories 2
Additional Building Above Grade, Below Grade
Structure Type Dry Wall
New Construction N
Schools
School District Rancocas Valley Regional Schools
Others
Pets Allowed Y
Senior Community No
Tax ID 37-01001 04-00017
Ownership Fee Simple
SqFt Source Assessor
Security Features Security System
Acceptable Financing FHA, Conventional, Cash, VA
Listing Terms FHA, Conventional, Cash, VA
Financing FHA,Conventional,Cash,VA
Special Listing Condition Standard
Pets Allowed No Pet Restrictions
Read Less Info
Want to know what your home might be worth? Contact us for a FREE valuation!

Our team is ready to help you sell your home for the highest possible price ASAP

Bought with Anjani D Kumar • ERA Central Realty Group - Bordentown
"My job is to find and attract mastery-based agents to the office, protect the culture, and make sure everyone is happy! "
GET MORE INFORMATION






