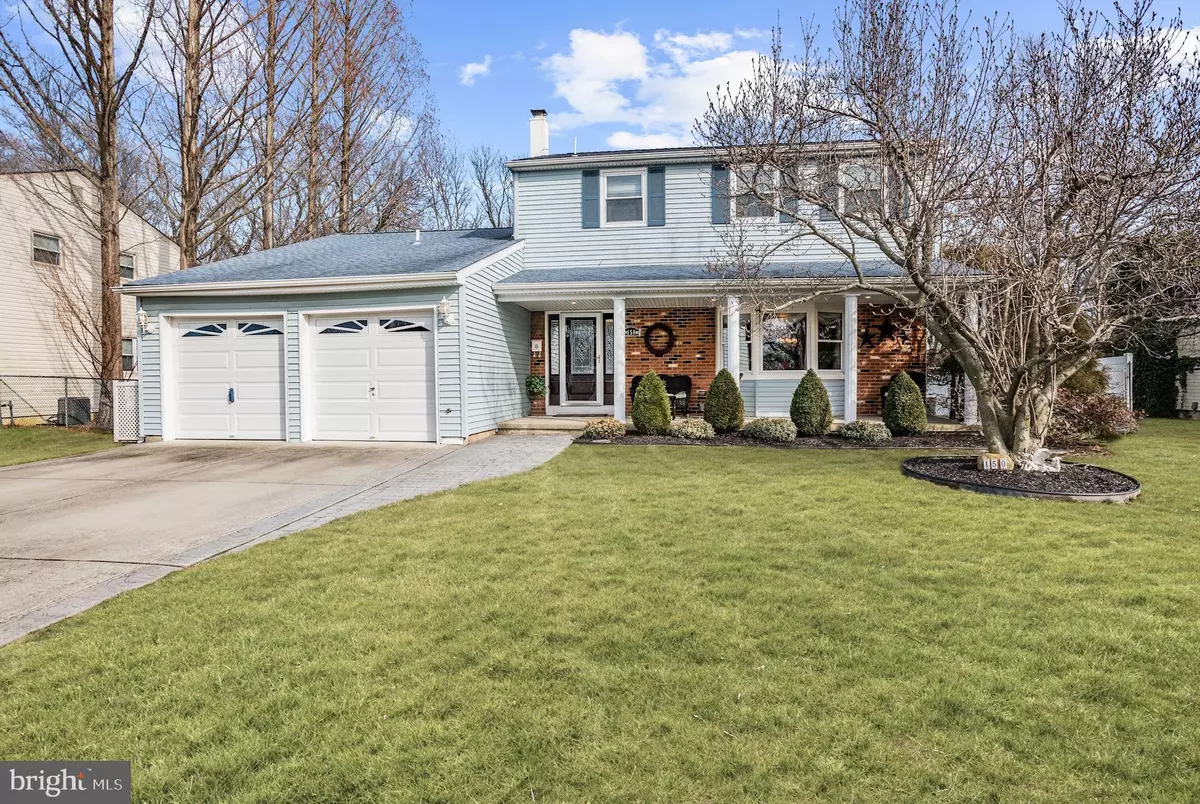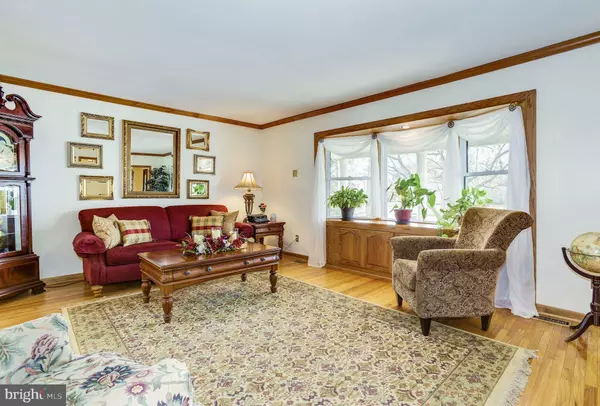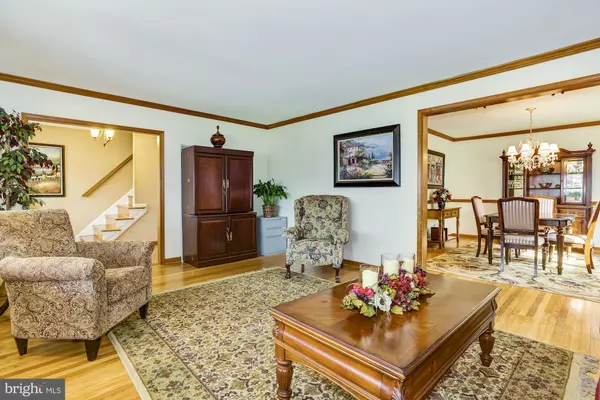$336,000
$338,900
0.9%For more information regarding the value of a property, please contact us for a free consultation.
4 Beds
3 Baths
2,044 SqFt
SOLD DATE : 04/03/2020
Key Details
Sold Price $336,000
Property Type Single Family Home
Sub Type Detached
Listing Status Sold
Purchase Type For Sale
Square Footage 2,044 sqft
Price per Sqft $164
Subdivision Swedes Run
MLS Listing ID NJBL367084
Sold Date 04/03/20
Style Colonial
Bedrooms 4
Full Baths 2
Half Baths 1
HOA Y/N N
Abv Grd Liv Area 2,044
Originating Board BRIGHT
Year Built 1972
Annual Tax Amount $9,145
Tax Year 2019
Lot Size 0.367 Acres
Acres 0.37
Lot Dimensions 80.00 x 200.00
Property Description
Beautiful, well maintained 4 bed, 2.5 bath Swedes Run colonial in prime location and with numerous updates and amenities throughout! Lovely curb appeal with brick front, maintenance free vinyl siding, newer garage doors, patterned concrete walkway and spacious front porch with recessed lighting. Lovely foyer entry with hardwood flooring as seen throughout the home (all but family room). Spacious living room with crown molding and beautiful bay window with built in cabinetry. Dining room with crown and chair rail moldings and a wall of casement windows for lots of light. Beautiful remodeled kitchen, open to the family room, with an abundance of cherry Kraft Maid 42" cabinetry, many with pull out drawers. Granite counter-tops, ceramic tile back-splash, center island, recessed lighting and stainless appliances including a gas range top with convection oven, built-in microwave and new dishwasher. The kitchen refrigerator plus the garage refrigerator remain. Spacious eat-in area with Andersen sliding glass door leads to the huge 22 x 20 Trex deck with vinyl railing. Wonderful open family room with vaulted ceiling and custom gas fireplace. A powder room and two car garage complete the main level. Upstairs find 4 spacious bedrooms, all with ceiling fans and hardwood flooring. Master closet with built-ins and master bath with crown molding, ceramic tile flooring plus newer vanity and shower door. Large hall bath with double vanity & linen closet (second linen closet in hallway). Wonderful finished basement with lighted sconces & large built-in storage bench offers approximately 540 square feet of additional living space! The basement includes a separate storage/workbench/utility area as well. Newer washer and gas dryer to remain. Additional highlights include a full view storm door, newer beveled glass front door with 2 side lites, brand new gas heat/central air, gutters and roof approximately 9 years, water heater approximately 7 years, updated windows throughout, dry basement with french drain & sump pump, updated 200 amp electric box, six panel doors throughout, two pull down attics (upstairs hallway and over garage) and a great fenced, private and over-sized rear yard backing to trees! Wonderful neighborhood close to schools, shopping, restaurants and major arteries. A fantastic opportunity and a true must see!
Location
State NJ
County Burlington
Area Delran Twp (20310)
Zoning RES
Rooms
Other Rooms Living Room, Dining Room, Primary Bedroom, Bedroom 2, Bedroom 3, Bedroom 4, Kitchen, Family Room, Foyer, Recreation Room
Basement Fully Finished, Interior Access
Interior
Interior Features Attic, Attic/House Fan, Built-Ins, Ceiling Fan(s), Crown Moldings, Family Room Off Kitchen, Kitchen - Eat-In, Kitchen - Island, Primary Bath(s), Pantry, Recessed Lighting, Stall Shower, Upgraded Countertops, Window Treatments, Wood Floors
Heating Forced Air
Cooling Ceiling Fan(s), Central A/C
Flooring Hardwood, Carpet
Fireplaces Number 1
Fireplaces Type Gas/Propane, Mantel(s), Marble
Equipment Built-In Microwave, Built-In Range, Dishwasher, Disposal, Dryer - Gas, Oven/Range - Gas, Refrigerator, Stainless Steel Appliances, Water Heater
Fireplace Y
Window Features Bay/Bow,Casement,Double Hung,Palladian,Replacement
Appliance Built-In Microwave, Built-In Range, Dishwasher, Disposal, Dryer - Gas, Oven/Range - Gas, Refrigerator, Stainless Steel Appliances, Water Heater
Heat Source Natural Gas
Exterior
Parking Features Garage - Front Entry, Inside Access
Garage Spaces 2.0
Fence Fully
Water Access N
Roof Type Architectural Shingle
Accessibility None
Attached Garage 2
Total Parking Spaces 2
Garage Y
Building
Lot Description Backs to Trees, Level
Story 2
Sewer Public Sewer
Water Public
Architectural Style Colonial
Level or Stories 2
Additional Building Above Grade, Below Grade
New Construction N
Schools
Elementary Schools Millbridge E.S.
Middle Schools Delran M.S.
High Schools Delran H.S.
School District Delran Township Public Schools
Others
Senior Community No
Tax ID 10-00181-00029
Ownership Fee Simple
SqFt Source Assessor
Security Features Carbon Monoxide Detector(s),Security System,Smoke Detector
Acceptable Financing Cash, Conventional, FHA, VA
Listing Terms Cash, Conventional, FHA, VA
Financing Cash,Conventional,FHA,VA
Special Listing Condition Standard
Read Less Info
Want to know what your home might be worth? Contact us for a FREE valuation!

Our team is ready to help you sell your home for the highest possible price ASAP

Bought with Rosanne M Gentile • Weichert Realtors - Moorestown
"My job is to find and attract mastery-based agents to the office, protect the culture, and make sure everyone is happy! "
GET MORE INFORMATION






