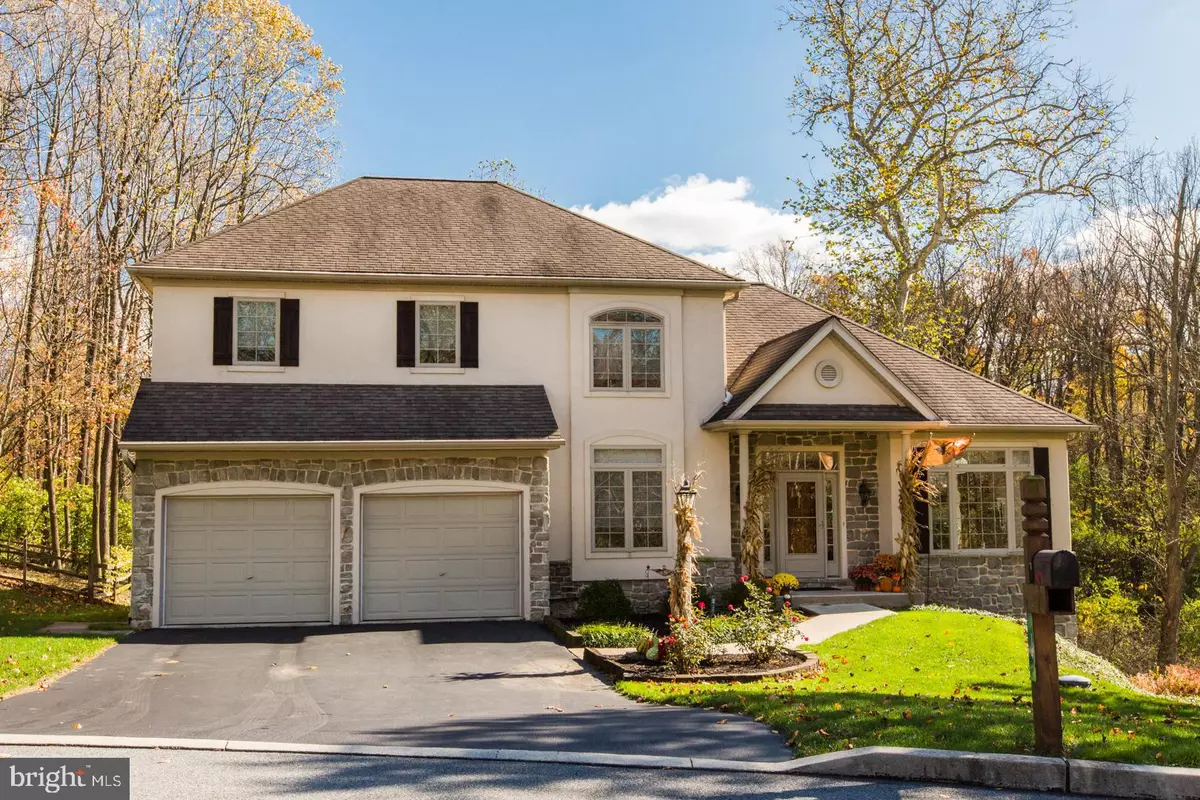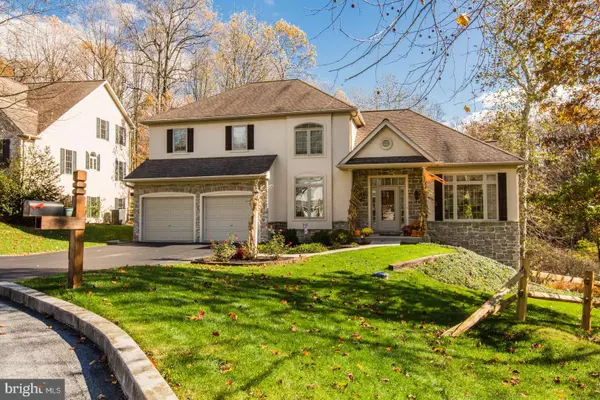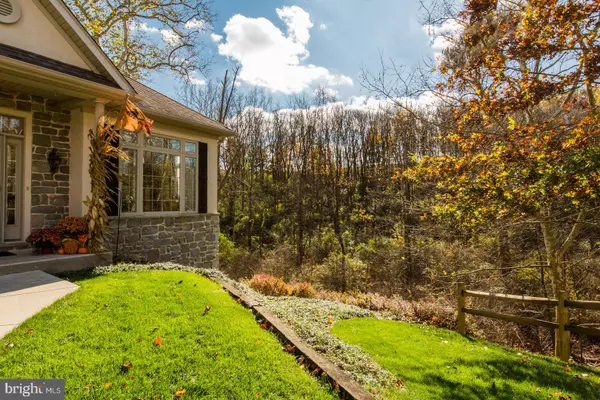$450,000
$489,900
8.1%For more information regarding the value of a property, please contact us for a free consultation.
4 Beds
4 Baths
4,764 SqFt
SOLD DATE : 03/27/2020
Key Details
Sold Price $450,000
Property Type Single Family Home
Sub Type Detached
Listing Status Sold
Purchase Type For Sale
Square Footage 4,764 sqft
Price per Sqft $94
Subdivision Dogwood Valley
MLS Listing ID PALA143150
Sold Date 03/27/20
Style Contemporary
Bedrooms 4
Full Baths 3
Half Baths 1
HOA Fees $27/ann
HOA Y/N Y
Abv Grd Liv Area 3,364
Originating Board BRIGHT
Year Built 2000
Annual Tax Amount $9,445
Tax Year 2020
Lot Size 10,890 Sqft
Acres 0.25
Lot Dimensions 0.00 x 0.00
Property Description
Absolute beautiful home secluded in a quiet wooded neighborhood on a cul-de-sac. Well designed large rooms, open floor plan with vaulted ceilings, sunrooms, wrap-around deck, patios, walkout lower finished level (second home - possible inlaws), two kitchens, great space, and large living areas. Entry from foyer has a private study to the left, the stairwell leading to the second floor, and enters into the open huge living room with high vaulted ceilings and windows displayed in arched and fan design flanking the fireplace, some extending twelve feet high. Natural sunlight abounds and visually attractive architectural lines provide a comfortable interior design. The open room design allows access to the dining area, large kitchen, rear Sun Room, and exterior wrap-around deck. Walking past the Sun Room leads into the Master Bedroom suite complete with walk-in closets and master bath. Behind the kitchen area leads to a half bath, the laundry area, and two-car garage access.While the Master Suite is on the main level, the second level has an open loft study area at the top of the stairs that lead into three oversized large bedrooms and a full bath.The lower level is very expansive with a second kitchen, another game room, and two storage rooms.There is a nice rear yard with privacy accessed via the lower level with walkout doors and screened-in porch, or exit the Sun Room and use the upper deck stairs from the main level, or walk around outside the home from the front yard.Note that the utilities are dual zoned with two separate furnaces and air handling units. The heat is propane with a homeowner tank to facilitate the negotiation of very desirable lower fuel prices. It is suggested to view the floor plans provided for a visual overview.
Location
State PA
County Lancaster
Area Warwick Twp (10560)
Zoning RESIDENTIAL
Rooms
Other Rooms Living Room, Dining Room, Primary Bedroom, Bedroom 2, Bedroom 3, Bedroom 4, Kitchen, Family Room, Foyer, Study, Sun/Florida Room, Exercise Room, Loft, Storage Room, Utility Room, Bathroom 2, Bathroom 3, Primary Bathroom, Screened Porch
Basement Fully Finished, Heated, Interior Access, Outside Entrance, Rear Entrance, Sump Pump, Walkout Level, Windows, Workshop
Main Level Bedrooms 1
Interior
Heating Forced Air
Cooling Central A/C
Fireplaces Number 1
Fireplace Y
Heat Source Propane - Owned
Exterior
Parking Features Garage - Front Entry
Garage Spaces 2.0
Water Access N
View Trees/Woods
Roof Type Composite
Street Surface Black Top
Accessibility None
Road Frontage Boro/Township
Attached Garage 2
Total Parking Spaces 2
Garage Y
Building
Story 2
Sewer Public Sewer
Water Public
Architectural Style Contemporary
Level or Stories 2
Additional Building Above Grade, Below Grade
New Construction N
Schools
Middle Schools Warwick
High Schools Warwick
School District Warwick
Others
Senior Community No
Tax ID 600-13463-0-0000
Ownership Fee Simple
SqFt Source Assessor
Acceptable Financing Cash, Conventional, FHA, VA
Horse Property N
Listing Terms Cash, Conventional, FHA, VA
Financing Cash,Conventional,FHA,VA
Special Listing Condition Standard
Read Less Info
Want to know what your home might be worth? Contact us for a FREE valuation!

Our team is ready to help you sell your home for the highest possible price ASAP

Bought with Anne M Lusk • Lusk & Associates Sotheby's International Realty
"My job is to find and attract mastery-based agents to the office, protect the culture, and make sure everyone is happy! "
GET MORE INFORMATION






