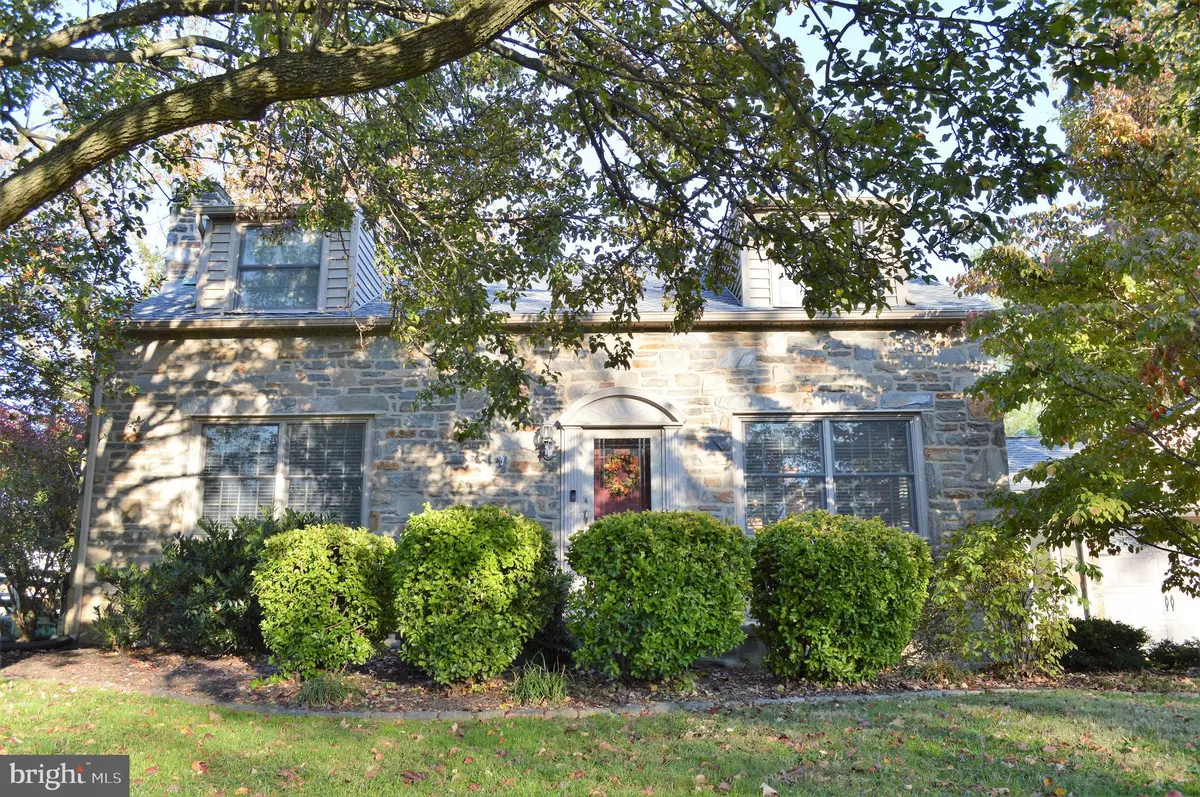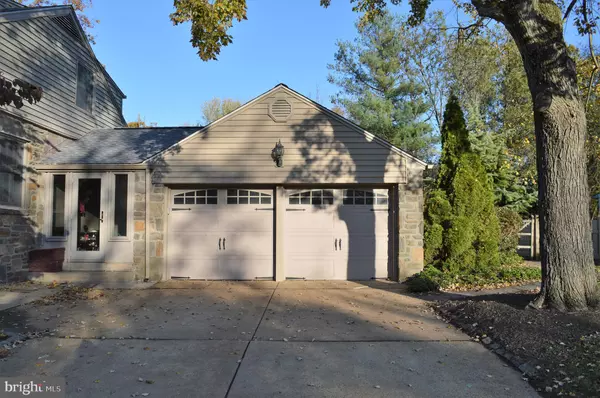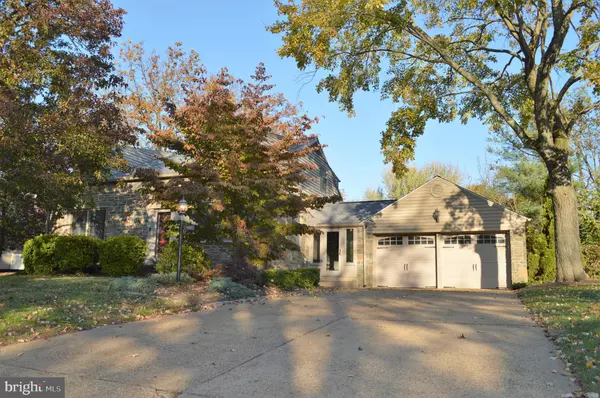$412,000
$409,900
0.5%For more information regarding the value of a property, please contact us for a free consultation.
4 Beds
4 Baths
3,185 SqFt
SOLD DATE : 01/09/2020
Key Details
Sold Price $412,000
Property Type Single Family Home
Sub Type Detached
Listing Status Sold
Purchase Type For Sale
Square Footage 3,185 sqft
Price per Sqft $129
Subdivision Liftwood Estates
MLS Listing ID DENC490512
Sold Date 01/09/20
Style Cape Cod
Bedrooms 4
Full Baths 2
Half Baths 2
HOA Y/N N
Abv Grd Liv Area 2,450
Originating Board BRIGHT
Year Built 1957
Annual Tax Amount $2,706
Tax Year 2019
Lot Size 0.300 Acres
Acres 0.3
Lot Dimensions 97.60 x 137.60
Property Description
Beautifully maintained Classic Stone Cape in very popular Liftwood. If you are looking for the old world charm of Deerhurst or Alapocas, you will love this beautiful home. This property offers gorgeous hardwood floors in most rooms, replacement windows, gas fireplace in living room and a stunning updated open concept kitchen with granite countertops, butcher block breakfast bar and stainless appliances. The first floor offers the living room, dining room with chair-rail, updated kitchen, a first floor bedroom / den, a powder room and a large finished breezeway leading to the 2 car garage. The second floor features a spacious Master Bedroom with bath and 3 closets, 2 additional nicely sized bedrooms and a hall bath. The lower level has a finished family room with bar, a guest bedroom, powder room, workshop, laundry and walk out stairwell to the back yard. The large rear yard is fenced and was professionally designed with paver patio, hot tub and outdoor shower. Roof was replaced in 2018. This home is in move in condition and will attract many buyers. Showings start at the Open House on Sunday 11/10 from 1-3.
Location
State DE
County New Castle
Area Brandywine (30901)
Zoning NC10
Rooms
Other Rooms Living Room, Dining Room, Primary Bedroom, Bedroom 2, Bedroom 3, Bedroom 4, Kitchen, Foyer, Laundry, Recreation Room, Workshop, Primary Bathroom, Full Bath, Half Bath, Additional Bedroom
Basement Full, Walkout Stairs, Partially Finished
Main Level Bedrooms 1
Interior
Interior Features Bar, Carpet, Chair Railings, Entry Level Bedroom, Combination Kitchen/Dining, Primary Bath(s), Stall Shower, Upgraded Countertops, Walk-in Closet(s), Wood Floors, Attic/House Fan, Ceiling Fan(s)
Hot Water Natural Gas
Heating Forced Air
Cooling Central A/C
Flooring Hardwood
Fireplaces Number 1
Fireplaces Type Gas/Propane
Equipment Built-In Range, Built-In Microwave, Dishwasher, Disposal, Dryer, Extra Refrigerator/Freezer, Oven/Range - Gas, Refrigerator, Stainless Steel Appliances, Washer, Water Heater
Fireplace Y
Appliance Built-In Range, Built-In Microwave, Dishwasher, Disposal, Dryer, Extra Refrigerator/Freezer, Oven/Range - Gas, Refrigerator, Stainless Steel Appliances, Washer, Water Heater
Heat Source Natural Gas
Laundry Lower Floor
Exterior
Exterior Feature Patio(s)
Parking Features Garage - Front Entry, Inside Access
Garage Spaces 2.0
Fence Fully, Rear, Wood
Water Access N
Accessibility None
Porch Patio(s)
Attached Garage 2
Total Parking Spaces 2
Garage Y
Building
Story 2
Sewer Public Sewer
Water Public
Architectural Style Cape Cod
Level or Stories 2
Additional Building Above Grade, Below Grade
Structure Type Dry Wall,Plaster Walls
New Construction N
Schools
School District Brandywine
Others
Senior Community No
Tax ID 06-113.00-125
Ownership Fee Simple
SqFt Source Assessor
Special Listing Condition Standard
Read Less Info
Want to know what your home might be worth? Contact us for a FREE valuation!

Our team is ready to help you sell your home for the highest possible price ASAP

Bought with Margot LaCombe • RE/MAX Elite
"My job is to find and attract mastery-based agents to the office, protect the culture, and make sure everyone is happy! "
GET MORE INFORMATION






