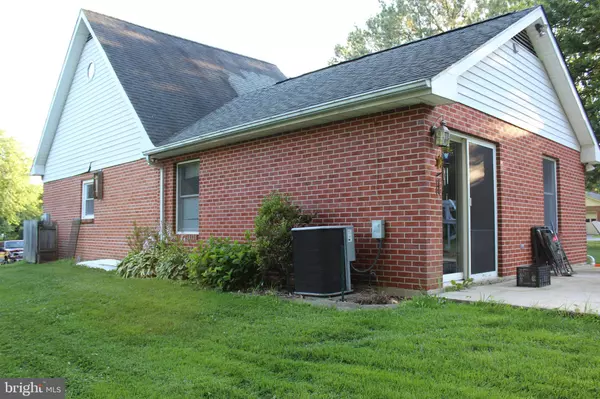$280,000
$285,000
1.8%For more information regarding the value of a property, please contact us for a free consultation.
5 Beds
4 Baths
2,575 SqFt
SOLD DATE : 06/17/2020
Key Details
Sold Price $280,000
Property Type Single Family Home
Sub Type Detached
Listing Status Sold
Purchase Type For Sale
Square Footage 2,575 sqft
Price per Sqft $108
Subdivision Rolling Meadows
MLS Listing ID DENC483182
Sold Date 06/17/20
Style Cape Cod
Bedrooms 5
Full Baths 3
Half Baths 1
HOA Fees $3/ann
HOA Y/N Y
Abv Grd Liv Area 2,575
Originating Board BRIGHT
Year Built 1974
Annual Tax Amount $2,906
Tax Year 2018
Lot Size 0.910 Acres
Acres 0.91
Lot Dimensions 150.00 x 265.00
Property Description
This is a rarely available Rolling Meadows home. This was originally a ranch home that had the 2nd story added to make it a Cape Cod style home. This home sits on almost an acre and offers 5 bedrooms and 3 1/2 baths. If you are looking for a home with a true in-law suite or separate apartment with its own entrance and its own heat pump look no further, there aren't many available out there at the moment. The home has a large loft family room area on the 2nd floor as well as a formal living room on the main level and another family room on the lower level with a fireplace. While you're touring the home don't forget to check out the large workshop out back with electric and a wood burning stove. This shop also has the hookups for a generator for backup power. Gas has just been run to the house if you wanted to convert to gas heat. This was a quality built house when constructed with brick all around the exterior and wood floors throughout the lower level. This is a short sale.
Location
State DE
County New Castle
Area Newark/Glasgow (30905)
Zoning NC21
Rooms
Other Rooms Living Room, Dining Room, Bedroom 2, Kitchen, Family Room, Bedroom 1, 2nd Stry Fam Rm, In-Law/auPair/Suite
Basement Full, Partially Finished
Main Level Bedrooms 3
Interior
Heating Forced Air
Cooling Central A/C
Flooring Wood
Fireplaces Number 1
Fireplace Y
Heat Source Oil
Exterior
Parking Features Built In
Garage Spaces 2.0
Water Access N
Accessibility None
Attached Garage 2
Total Parking Spaces 2
Garage Y
Building
Story 1.5
Sewer Public Sewer
Water Public
Architectural Style Cape Cod
Level or Stories 1.5
Additional Building Above Grade, Below Grade
New Construction N
Schools
School District Colonial
Others
Senior Community No
Tax ID 12-012.00-113
Ownership Fee Simple
SqFt Source Assessor
Acceptable Financing Conventional, Cash
Listing Terms Conventional, Cash
Financing Conventional,Cash
Special Listing Condition Short Sale
Read Less Info
Want to know what your home might be worth? Contact us for a FREE valuation!

Our team is ready to help you sell your home for the highest possible price ASAP

Bought with Chris Ledeker • BHHS Fox & Roach - Hockessin
"My job is to find and attract mastery-based agents to the office, protect the culture, and make sure everyone is happy! "
GET MORE INFORMATION






