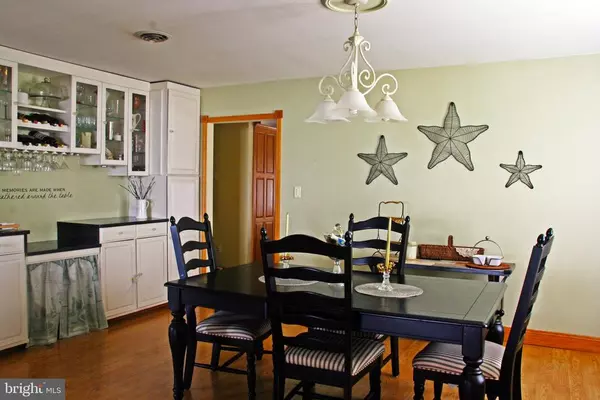$699,000
$699,000
For more information regarding the value of a property, please contact us for a free consultation.
4 Beds
3 Baths
2,512 SqFt
SOLD DATE : 08/31/2020
Key Details
Sold Price $699,000
Property Type Single Family Home
Sub Type Detached
Listing Status Sold
Purchase Type For Sale
Square Footage 2,512 sqft
Price per Sqft $278
Subdivision Millers Island
MLS Listing ID MDBC468730
Sold Date 08/31/20
Style Colonial
Bedrooms 4
Full Baths 2
Half Baths 1
HOA Y/N N
Abv Grd Liv Area 2,512
Originating Board BRIGHT
Year Built 1999
Annual Tax Amount $7,339
Tax Year 2020
Lot Size 0.344 Acres
Acres 0.34
Lot Dimensions 1.00 x
Property Description
WATERFRONT HOME **AND** VACANT LOT! Life is Fine in 21219! This is your opportunity to purchase one of the most sought after properties on the island for years! The views are spectacular and the Key West-like sunsets never disappoint.**BOTH** the four-bedroom, two and a half bath home **AND** the cleared waterfront lot directly to the left of the dwelling are being sold as one package only.The existing home was built by a local builder in 1999 with 2x6 framing and offers approximately 2,512 sq ft of interior living space on the upper two levels, not including the additional magnificent cedar and mahogany fully-screened porch for extra living space. The home is in great shape and could use your updates. Four large bedrooms, each with double closets. The heating system is a hydronic three-zone cast iron hot water base board fueled by propane that warms all three levels of the home. The lot is not to be sold separately. There is a newly built bulkhead that spans both the dwelling and waterfront lot. The sellers are in the process of packing and moving, so please excuse the temporary clutter and boxes. The entire property and waterfront lot are to be sold As-Is.
Location
State MD
County Baltimore
Zoning R
Direction East
Rooms
Other Rooms Living Room, Dining Room, Primary Bedroom, Bedroom 2, Bedroom 3, Bedroom 4, Kitchen, Family Room, Laundry, Utility Room, Bathroom 2, Primary Bathroom, Half Bath, Screened Porch
Basement Other
Interior
Interior Features Attic, Built-Ins, Butlers Pantry, Ceiling Fan(s), Combination Dining/Living, Floor Plan - Traditional, Formal/Separate Dining Room, Kitchen - Country, Primary Bath(s)
Hot Water Electric
Heating Baseboard - Hot Water
Cooling Central A/C, Ceiling Fan(s)
Flooring Laminated
Equipment Built-In Microwave, Dishwasher, Dryer, Disposal, Exhaust Fan, Icemaker, Oven/Range - Electric, Range Hood, Refrigerator, Washer, Water Heater
Fireplace N
Window Features Double Pane,Double Hung,Vinyl Clad
Appliance Built-In Microwave, Dishwasher, Dryer, Disposal, Exhaust Fan, Icemaker, Oven/Range - Electric, Range Hood, Refrigerator, Washer, Water Heater
Heat Source Propane - Leased
Laundry Upper Floor
Exterior
Parking Features Basement Garage, Inside Access
Garage Spaces 2.0
Waterfront Description None
Water Access Y
Water Access Desc Fishing Allowed,Canoe/Kayak,Personal Watercraft (PWC),Private Access,Sail,Swimming Allowed,Waterski/Wakeboard
View River, Water, City
Roof Type Asphalt
Accessibility Chairlift
Attached Garage 2
Total Parking Spaces 2
Garage Y
Building
Lot Description Bulkheaded, Additional Lot(s), Flood Plain
Story 3
Sewer Public Sewer
Water Public
Architectural Style Colonial
Level or Stories 3
Additional Building Above Grade, Below Grade
Structure Type Dry Wall
New Construction N
Schools
School District Baltimore County Public Schools
Others
Pets Allowed Y
Senior Community No
Tax ID 04151511890590
Ownership Fee Simple
SqFt Source Assessor
Acceptable Financing Conventional, Cash
Listing Terms Conventional, Cash
Financing Conventional,Cash
Special Listing Condition Standard
Pets Allowed No Pet Restrictions
Read Less Info
Want to know what your home might be worth? Contact us for a FREE valuation!

Our team is ready to help you sell your home for the highest possible price ASAP

Bought with Kevin L Reeder • RE/MAX First Choice
"My job is to find and attract mastery-based agents to the office, protect the culture, and make sure everyone is happy! "
GET MORE INFORMATION






