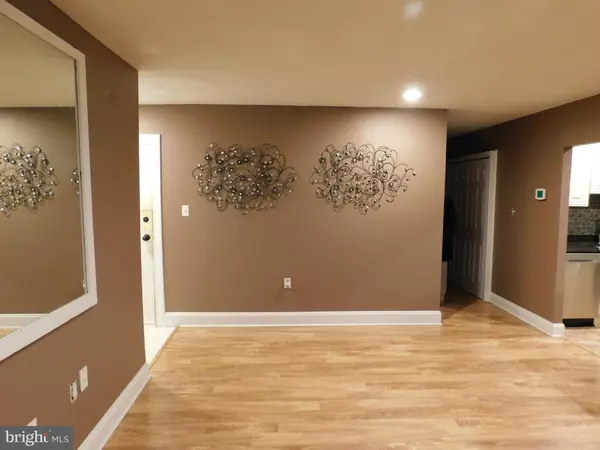$136,000
$144,900
6.1%For more information regarding the value of a property, please contact us for a free consultation.
2 Beds
1 Bath
1,025 SqFt
SOLD DATE : 03/06/2019
Key Details
Sold Price $136,000
Property Type Condo
Sub Type Condo/Co-op
Listing Status Sold
Purchase Type For Sale
Square Footage 1,025 sqft
Price per Sqft $132
Subdivision Gatewater Landing
MLS Listing ID MDAA373900
Sold Date 03/06/19
Style Traditional
Bedrooms 2
Full Baths 1
Condo Fees $281/mo
HOA Y/N N
Abv Grd Liv Area 1,025
Originating Board BRIGHT
Year Built 1975
Annual Tax Amount $1,589
Tax Year 2018
Property Description
A Lifetime of Sunrises in your Waterfront Condo. If you enjoy entertaining you will love the custom newly renovated kitchen with granite counter tops and breakfast bar and equipped with a gas stove and built in microwave. The open concept layout is so welcoming from the moment you walk through the door. The picturesque views from the dining and living rooms make for a peaceful retreat after a long day. This condo also boast a newly remodeled bathroom with ceramic tile floor and shower with bathtub to relax with a good book. Heading back to the Master Bedroom with the beautiful stain glass windows and vanity with sink outside the walk in closet. The 2nd bedroom has hardwood floors, walk in closet and stain glass windows which reflect the beautiful afternoon sun. If you have been searching for the perfect waterfront living then this is a must see!
Location
State MD
County Anne Arundel
Zoning R15
Rooms
Other Rooms Living Room, Dining Room, Primary Bedroom, Kitchen, Bathroom 1, Full Bath
Main Level Bedrooms 2
Interior
Interior Features Breakfast Area, Carpet, Ceiling Fan(s), Combination Dining/Living, Dining Area, Family Room Off Kitchen, Floor Plan - Open, Kitchen - Galley, Pantry, Wood Floors, Walk-in Closet(s), Upgraded Countertops, Stain/Lead Glass, Recessed Lighting
Heating Forced Air
Cooling Central A/C
Flooring Hardwood, Carpet, Ceramic Tile
Equipment Built-In Microwave, Dishwasher, Disposal, Dryer, Dryer - Electric, Dryer - Front Loading, ENERGY STAR Clothes Washer, Exhaust Fan, Icemaker, Oven/Range - Gas, Refrigerator, Washer, Water Heater
Fireplace N
Appliance Built-In Microwave, Dishwasher, Disposal, Dryer, Dryer - Electric, Dryer - Front Loading, ENERGY STAR Clothes Washer, Exhaust Fan, Icemaker, Oven/Range - Gas, Refrigerator, Washer, Water Heater
Heat Source Natural Gas
Laundry Dryer In Unit, Washer In Unit
Exterior
Parking On Site 1
Utilities Available Natural Gas Available, Electric Available
Amenities Available Beach, Boat Ramp, Common Grounds, Jog/Walk Path, Picnic Area, Pool - Outdoor, Swimming Pool, Lake
Water Access Y
Street Surface Black Top
Accessibility 2+ Access Exits, Doors - Swing In
Garage N
Building
Story 1
Unit Features Garden 1 - 4 Floors
Sewer Public Sewer
Water Public
Architectural Style Traditional
Level or Stories 1
Additional Building Above Grade, Below Grade
Structure Type Dry Wall
New Construction N
Schools
School District Anne Arundel County Public Schools
Others
HOA Fee Include Insurance,Trash,Management
Senior Community No
Tax ID 020531913570500
Ownership Condominium
Acceptable Financing Cash, Conventional, VA
Horse Property N
Listing Terms Cash, Conventional, VA
Financing Cash,Conventional,VA
Special Listing Condition Standard
Read Less Info
Want to know what your home might be worth? Contact us for a FREE valuation!

Our team is ready to help you sell your home for the highest possible price ASAP

Bought with Krissy Doherty • Keller Williams Realty Centre
"My job is to find and attract mastery-based agents to the office, protect the culture, and make sure everyone is happy! "
GET MORE INFORMATION






