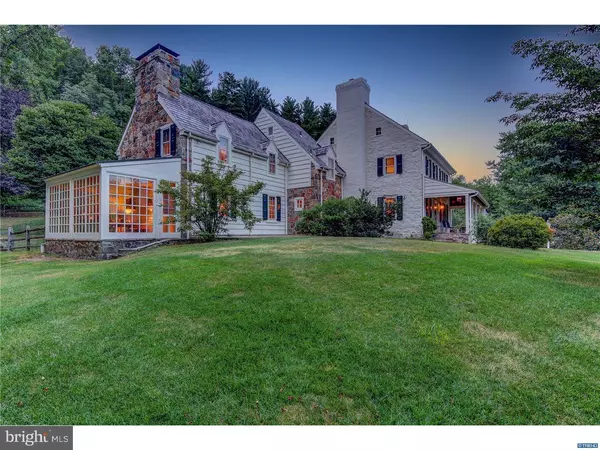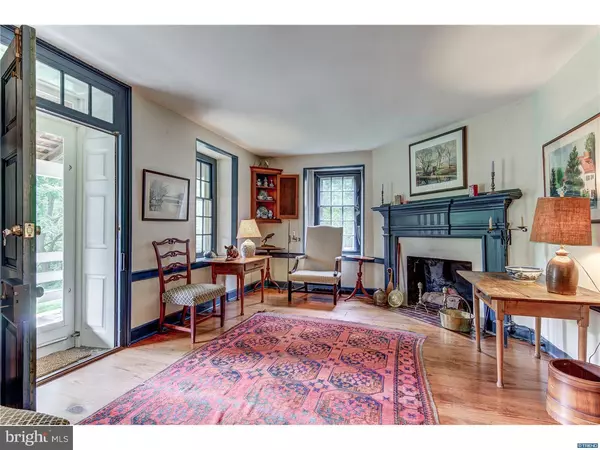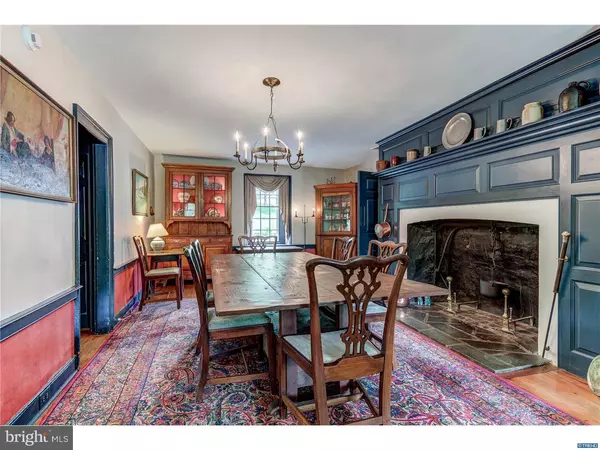$875,000
$900,000
2.8%For more information regarding the value of a property, please contact us for a free consultation.
4 Beds
5 Baths
4,461 SqFt
SOLD DATE : 03/10/2020
Key Details
Sold Price $875,000
Property Type Single Family Home
Sub Type Detached
Listing Status Sold
Purchase Type For Sale
Square Footage 4,461 sqft
Price per Sqft $196
Subdivision None Available
MLS Listing ID 1002047166
Sold Date 03/10/20
Style Colonial,Farmhouse/National Folk
Bedrooms 4
Full Baths 4
Half Baths 1
HOA Y/N N
Abv Grd Liv Area 4,461
Originating Board TREND
Year Built 1800
Annual Tax Amount $9,885
Tax Year 2018
Lot Size 4.641 Acres
Acres 4.64
Property Description
Situated on 4.641 acres this 200+ year old home has retained much of its original charm and character with its original millwork, wood doors with period hardware, deep window sills, rich classic moldings and fixtures, and wide-plank wood floors. Proceed up a winding driveway to find this beautiful stone Colonial. Enter through the covered stone porch that runs the length of the oldest part of the house into the welcoming foyer/front room with corner fireplace. Stunning views through thoughtfully placed windows throughout the home overlook the lush surroundings. Continue through to the stair hall, once the original living room, featuring a turned staircase to the second level. To the right enter the large dining room with sprawling fireplace. A large open kitchen sits beyond the dining room with Morning room and mudroom leading to covered entrance to newer oversized 2-car garage. A laundry room and small sunroom, perfect for wintering plants, sit off of the kitchen. To the left of the stair hall pass a powder room and enter the sprawling family room added at a later date, with intricate wood details, built-in shelving, exposed beams and a large fireplace. Beyond this find the private and peaceful sunroom with walls of windows. Access the second floor from any of three staircases (family room, hall, and kitchen). Here find 5 bedrooms and 4 bathrooms 3 of which are Jack-and-Jill, allowing for easy access or privacy. A master suite features a dressing room and updated bath with large tiled shower and marble-topped vanities and a private office completes this level. A small hidden staircase leads to the carpeted third floor, perfect for a play room or storage. At the rear of the house find a serene terrace bordered by three sides of the house and a low stone wall, making it perfect for summer entertaining. A separate bank barn sits further down the winding drive with 2 bays above and 2 below. This historic gem sits in the heart of Greenville, close to Rt 52, downtown Wilmington and the Philadelphia airport.
Location
State DE
County New Castle
Area Hockssn/Greenvl/Centrvl (30902)
Zoning SE
Rooms
Other Rooms Living Room, Dining Room, Primary Bedroom, Bedroom 2, Bedroom 3, Kitchen, Family Room, Bedroom 1, Laundry, Other, Attic
Basement Full, Unfinished
Interior
Interior Features Butlers Pantry, Dining Area, Exposed Beams, Kitchen - Island, Primary Bath(s), Stall Shower, Water Treat System
Hot Water Propane
Heating Radiator
Cooling Central A/C
Flooring Tile/Brick, Wood
Fireplaces Number 3
Fireplaces Type Brick
Equipment Commercial Range, Dishwasher, Refrigerator
Fireplace Y
Appliance Commercial Range, Dishwasher, Refrigerator
Heat Source Propane - Owned
Laundry Main Floor
Exterior
Exterior Feature Patio(s), Porch(es)
Parking Features Oversized
Garage Spaces 5.0
Fence Other
Water Access N
Roof Type Pitched
Accessibility None
Porch Patio(s), Porch(es)
Attached Garage 2
Total Parking Spaces 5
Garage Y
Building
Lot Description Level, Open, Trees/Wooded
Story 2
Foundation Stone
Sewer On Site Septic
Water Well
Architectural Style Colonial, Farmhouse/National Folk
Level or Stories 2
Additional Building Above Grade, Below Grade
New Construction N
Schools
School District Red Clay Consolidated
Others
Senior Community No
Tax ID 07-002.00-012
Ownership Fee Simple
SqFt Source Estimated
Special Listing Condition Standard
Read Less Info
Want to know what your home might be worth? Contact us for a FREE valuation!

Our team is ready to help you sell your home for the highest possible price ASAP

Bought with Steven P Anzulewicz • Keller Williams Realty Wilmington
"My job is to find and attract mastery-based agents to the office, protect the culture, and make sure everyone is happy! "
GET MORE INFORMATION






