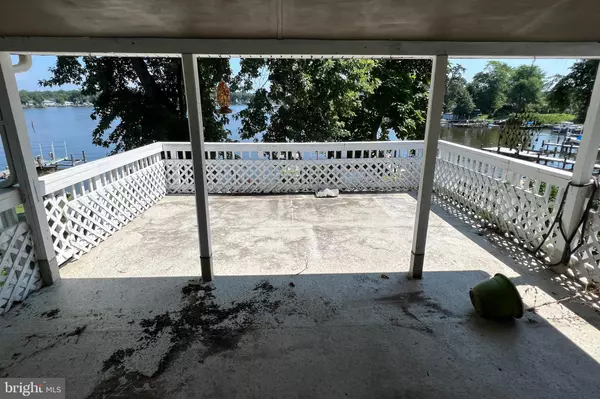$695,000
$350,000
98.6%For more information regarding the value of a property, please contact us for a free consultation.
4 Beds
3 Baths
1,976 SqFt
SOLD DATE : 09/20/2022
Key Details
Sold Price $695,000
Property Type Single Family Home
Sub Type Detached
Listing Status Sold
Purchase Type For Sale
Square Footage 1,976 sqft
Price per Sqft $351
Subdivision Ventnor
MLS Listing ID MDAA2040416
Sold Date 09/20/22
Style Cottage
Bedrooms 4
Full Baths 3
HOA Y/N N
Abv Grd Liv Area 1,976
Originating Board BRIGHT
Year Built 1962
Annual Tax Amount $5,549
Tax Year 2010
Lot Size 9,500 Sqft
Acres 0.22
Property Description
REAL ESTATE AUCTION featuring ON SITE and SIMULCAST ONLINE BIDDING!! Online Bidding Opens - Monday, August 22, 2022 and continues through the LIVE On Site Auction - Wednesday, August 24, 2022. List price is opening bid only.
1992 Gooseneck Road is located in the Ventnor subdivision of Pasadena in northeastern Anne Arundel County. The property is located along the south side of Main Creek, west of Bodkin Creek and Chesapeake Bay, north of Mountain Road (MD-177) and Gibson Island.
Access to major highways, via MD-100, is approximately 5 minutes west of Ventnor, providing linkage to major employment centers, shopping, healthcare, BWI Airport, Baltimore, Washington and Annapolis. Community shopping is available close by on Mountain Road. Public parks and marinas are within a mile of the home.
Main Creek is a protected cove, with a water depth of approximately 10' MLW, leading to Bodkin Creek and Chesapeake Bay.
Location
State MD
County Anne Arundel
Zoning R1
Rooms
Other Rooms Living Room, Dining Room, Primary Bedroom, Bedroom 2, Bedroom 3, Bedroom 4, Kitchen, Den, Sun/Florida Room, Recreation Room, Bathroom 1, Bathroom 2, Bathroom 3
Basement Connecting Stairway, Full, Heated, Outside Entrance, Partially Finished
Main Level Bedrooms 1
Interior
Interior Features Combination Dining/Living, Combination Kitchen/Dining, Combination Kitchen/Living, Dining Area, Entry Level Bedroom, Floor Plan - Open, Walk-in Closet(s), Water Treat System, Wood Floors
Hot Water Electric
Heating Hot Water
Cooling Other
Flooring Ceramic Tile, Other, Wood
Fireplaces Number 2
Fireplaces Type Brick
Equipment Stainless Steel Appliances, Oven/Range - Electric, Microwave, Refrigerator, Dishwasher, Dryer, Washer
Fireplace Y
Window Features Casement
Appliance Stainless Steel Appliances, Oven/Range - Electric, Microwave, Refrigerator, Dishwasher, Dryer, Washer
Heat Source Oil
Laundry Main Floor
Exterior
Garage Spaces 4.0
Fence Rear
Pool In Ground
Water Access Y
Water Access Desc Private Access
View Water, Creek/Stream
Roof Type Shingle
Accessibility None
Total Parking Spaces 4
Garage N
Building
Story 2
Foundation Block
Sewer Septic Exists
Water Well
Architectural Style Cottage
Level or Stories 2
Additional Building Above Grade
New Construction N
Schools
Elementary Schools Bodkin
Middle Schools Chesapeake Bay
High Schools Chesapeake
School District Anne Arundel County Public Schools
Others
Senior Community No
Tax ID 020388733809600
Ownership Fee Simple
SqFt Source Estimated
Special Listing Condition Auction
Read Less Info
Want to know what your home might be worth? Contact us for a FREE valuation!

Our team is ready to help you sell your home for the highest possible price ASAP

Bought with Daniel M Billig • A.J. Billig & Company
"My job is to find and attract mastery-based agents to the office, protect the culture, and make sure everyone is happy! "
GET MORE INFORMATION






