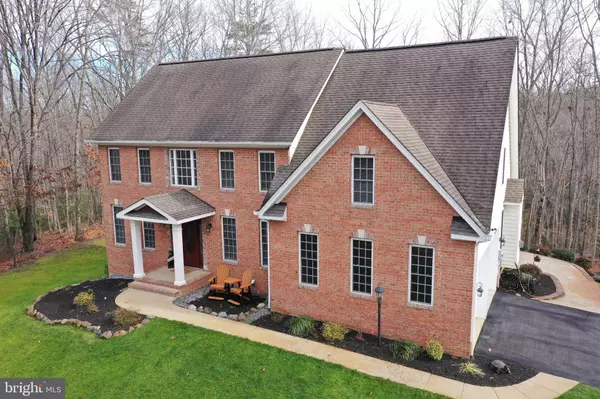$575,000
$575,000
For more information regarding the value of a property, please contact us for a free consultation.
4 Beds
4 Baths
3,709 SqFt
SOLD DATE : 12/30/2022
Key Details
Sold Price $575,000
Property Type Single Family Home
Sub Type Detached
Listing Status Sold
Purchase Type For Sale
Square Footage 3,709 sqft
Price per Sqft $155
Subdivision Estates Of Chancellorsville
MLS Listing ID VASP2014494
Sold Date 12/30/22
Style Colonial,Manor
Bedrooms 4
Full Baths 3
Half Baths 1
HOA Fees $16/ann
HOA Y/N Y
Abv Grd Liv Area 2,616
Originating Board BRIGHT
Year Built 2000
Annual Tax Amount $3,715
Tax Year 2022
Lot Size 4.090 Acres
Acres 4.09
Property Description
WELCOME HOME to this beautiful 3,700sf brick colonial manor situated on over 4 tranquil acres in the middle of a cul-de-sac tucked away in the highly sought-after Estates of Chancellorsville. The long meandering driveway leads to a gorgeous manicured lawn featuring in-ground sprinkler system, beautiful landscaping, stamped concrete patio, walkways, and mature hardwoods. This home features a traditional floor plan with gleaming 3/4in hardwood flooring throughout the main and upper levels. Enter the 2-story foyer and immediately see the open solid oak staircase leading upstairs to the bedroom level where the master suite is flanked by two oversized walk-in closets and a large ensuite with a separate jetted tub and shower, dual vanities, and water closet. Complete with 9ft ceilings on all three levels, natural gas burning fireplace in the family room, both formal and informal gathering areas. The kitchen features newer stainless-steel appliances and natural gas cooking. Downstairs features luxury vinyl flooring, two multi-purpose rooms that could be used as bedrooms 5 and 6 (NTC), a full bathroom, a recreation room walkout door, utility room, and lots of storage. Step outside onto the raised covered back patio, or down to the open stamped patio for a bar-b-que or bring your own hot tub to the pre-wired adjacent patio. Enjoy relaxing and watching wildlife play in the yard and woods while soak in the sun. This lot affords the new owner the ability to park an RV or install a swimming pool. The large sun-filled shed /workshop is great for storage or the hobbyist. High-speed Comcast /Xfinity cable TV and Internet available.
Location
State VA
County Spotsylvania
Zoning RU
Rooms
Basement Fully Finished, Walkout Level, Windows
Interior
Interior Features Ceiling Fan(s), Combination Kitchen/Living, Crown Moldings, Dining Area, Family Room Off Kitchen, Floor Plan - Traditional, Formal/Separate Dining Room, Kitchen - Country, Pantry, Primary Bath(s), Recessed Lighting, Soaking Tub, Stall Shower, Tub Shower, Walk-in Closet(s), Wood Floors
Hot Water Natural Gas
Cooling Central A/C, Ceiling Fan(s), Heat Pump(s), Multi Units
Flooring Solid Hardwood, Luxury Vinyl Plank
Fireplaces Number 1
Fireplaces Type Gas/Propane, Mantel(s)
Equipment Built-In Microwave, Dishwasher, Refrigerator, Icemaker, Oven/Range - Gas, Stainless Steel Appliances, Washer, Dryer, Water Heater - High-Efficiency
Fireplace Y
Window Features Double Pane,Energy Efficient
Appliance Built-In Microwave, Dishwasher, Refrigerator, Icemaker, Oven/Range - Gas, Stainless Steel Appliances, Washer, Dryer, Water Heater - High-Efficiency
Heat Source Natural Gas, Electric
Laundry Main Floor
Exterior
Exterior Feature Brick, Enclosed, Porch(es), Patio(s), Terrace, Roof
Parking Features Garage - Side Entry, Inside Access, Garage Door Opener
Garage Spaces 8.0
Fence Invisible
Utilities Available Cable TV Available, Electric Available, Natural Gas Available, Under Ground
Water Access N
View Panoramic, Garden/Lawn
Street Surface Paved
Accessibility None
Porch Brick, Enclosed, Porch(es), Patio(s), Terrace, Roof
Road Frontage Public
Attached Garage 2
Total Parking Spaces 8
Garage Y
Building
Lot Description Backs to Trees, Cul-de-sac, Front Yard, Irregular, Landscaping, Partly Wooded, Premium, Private, Rear Yard, Secluded, Sloping, Stream/Creek, Trees/Wooded
Story 3
Foundation Concrete Perimeter
Sewer On Site Septic, Sand Line Trench Beds Approved
Water Private, Well
Architectural Style Colonial, Manor
Level or Stories 3
Additional Building Above Grade, Below Grade
Structure Type 9'+ Ceilings,Cathedral Ceilings
New Construction N
Schools
High Schools Riverbend
School District Spotsylvania County Public Schools
Others
Senior Community No
Tax ID 4D5-130-
Ownership Fee Simple
SqFt Source Assessor
Horse Property N
Special Listing Condition Standard
Read Less Info
Want to know what your home might be worth? Contact us for a FREE valuation!

Our team is ready to help you sell your home for the highest possible price ASAP

Bought with Kameron G. Wade • EXP Realty, LLC
"My job is to find and attract mastery-based agents to the office, protect the culture, and make sure everyone is happy! "
GET MORE INFORMATION






