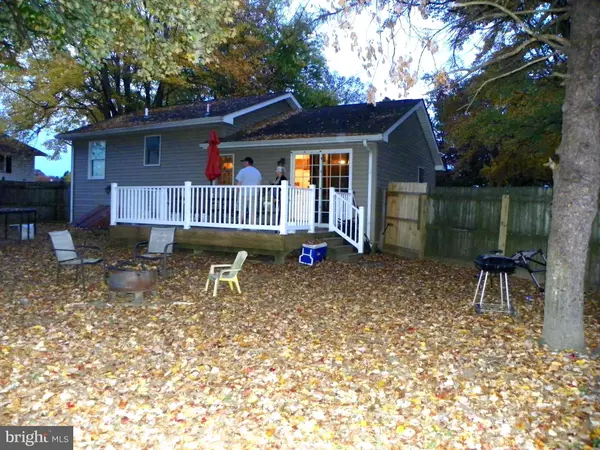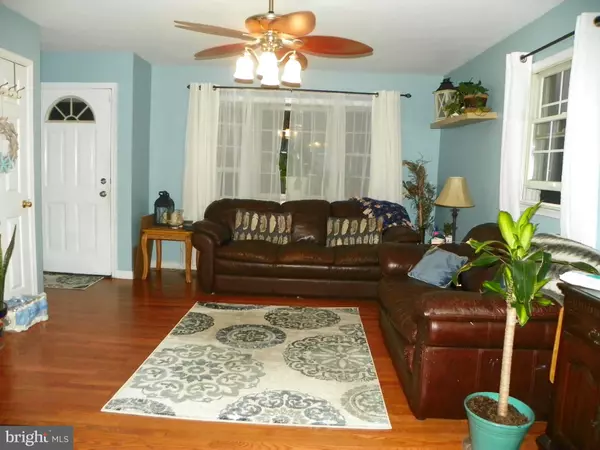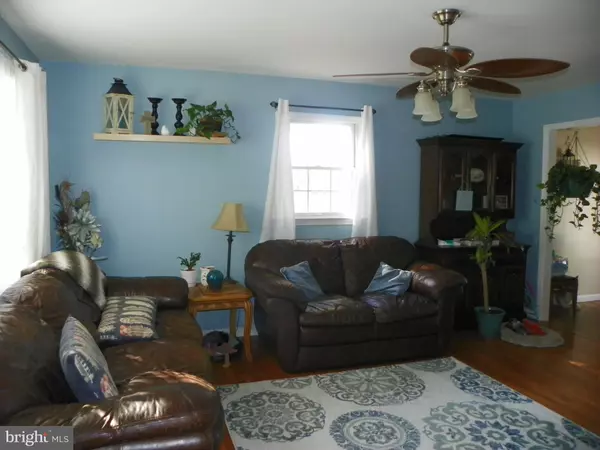$249,000
$249,000
For more information regarding the value of a property, please contact us for a free consultation.
3 Beds
1 Bath
1,475 SqFt
SOLD DATE : 12/30/2022
Key Details
Sold Price $249,000
Property Type Single Family Home
Sub Type Detached
Listing Status Sold
Purchase Type For Sale
Square Footage 1,475 sqft
Price per Sqft $168
Subdivision Scottfield
MLS Listing ID DENC2034042
Sold Date 12/30/22
Style Split Level
Bedrooms 3
Full Baths 1
HOA Fees $2/ann
HOA Y/N Y
Abv Grd Liv Area 995
Originating Board BRIGHT
Year Built 2008
Annual Tax Amount $2,165
Tax Year 2022
Lot Size 10,019 Sqft
Acres 0.23
Lot Dimensions 129.40 x 117.20
Property Description
Home sweet home is the charmed feeling when entering into this lovely home. The living room has an airy open floor plan. There is also an eat in kitchen that makes it easy to navigate for family function. Just a few stairs up are 3 bedrooms and a full bath to complete the upper level. A lower level can be used as a family room, playroom, craft room, or a bedroom (there is a bilco door in the laundry area downstairs which completes the inside area of this home. The back deck off of the kitchen area adds to the added family entertainment area as well. Plenty of room in this yard for swing set, sand box, and play. All this nestled in an established tree lined neighborhood with a fenced back! It's close to various types of shopping along with the University of Delaware community making this property a desirable location.
Location
State DE
County New Castle
Area Newark/Glasgow (30905)
Zoning NC6.5
Rooms
Basement Fully Finished, Sump Pump, Interior Access
Interior
Interior Features Attic/House Fan, Ceiling Fan(s), Combination Kitchen/Dining, Tub Shower, Wood Floors
Hot Water Natural Gas
Heating Forced Air
Cooling Central A/C
Equipment Built-In Microwave, Dishwasher, Oven/Range - Electric
Fireplace N
Appliance Built-In Microwave, Dishwasher, Oven/Range - Electric
Heat Source Natural Gas
Laundry Lower Floor
Exterior
Garage Spaces 4.0
Fence Privacy
Water Access N
Accessibility None
Total Parking Spaces 4
Garage N
Building
Story 1.5
Foundation Block, Crawl Space
Sewer Public Sewer
Water Public
Architectural Style Split Level
Level or Stories 1.5
Additional Building Above Grade, Below Grade
New Construction N
Schools
School District Christina
Others
Senior Community No
Tax ID 11-006.30-211
Ownership Fee Simple
SqFt Source Assessor
Special Listing Condition Standard
Read Less Info
Want to know what your home might be worth? Contact us for a FREE valuation!

Our team is ready to help you sell your home for the highest possible price ASAP

Bought with MATTHEW R WRIGHT • EXP Realty, LLC
"My job is to find and attract mastery-based agents to the office, protect the culture, and make sure everyone is happy! "
GET MORE INFORMATION






