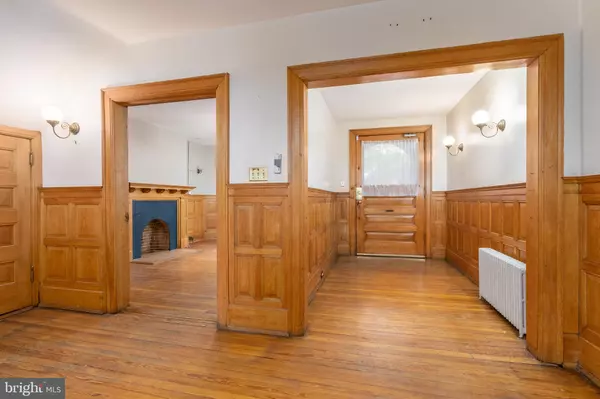$2,350,000
$2,495,000
5.8%For more information regarding the value of a property, please contact us for a free consultation.
6 Beds
4 Baths
5,595 SqFt
SOLD DATE : 12/28/2022
Key Details
Sold Price $2,350,000
Property Type Townhouse
Sub Type Interior Row/Townhouse
Listing Status Sold
Purchase Type For Sale
Square Footage 5,595 sqft
Price per Sqft $420
Subdivision Dupont West
MLS Listing ID DCDC2073202
Sold Date 12/28/22
Style Colonial
Bedrooms 6
Full Baths 3
Half Baths 1
HOA Y/N N
Abv Grd Liv Area 4,475
Originating Board BRIGHT
Year Built 1890
Annual Tax Amount $9,467
Tax Year 2022
Lot Size 1,960 Sqft
Acres 0.04
Property Description
Quick price adjustment to $2,495,000!!! Motivated seller!!! Great opportunity!!! Grand 1890's historic townhouse on a beautiful block in Dupont West. This incredible residence features nearly 5,700 interior sqft on 5 levels with 6BR and 3.5BA. Spacious main level with entry foyer, sitting room, family room, powder room, and mud room with access to the rear. The spectacular center staircase with skylight leads you to the second floor which is the main level of the home with 10 ft ceilings and includes the kitchen, dining room, and living room. There are 2 bedrooms and a full bathroom on the third floor. The primary suite is on the fourth floor and includes the primary bathroom, sitting room, and an office. Two additional bedrooms complete this level. The lower level is a fully finished separate unit with a combined living/dining area, kitchen, bedroom, full bathroom, and separate front/rear egress. There are 7 fireplaces throughout the home, 4 of which are operational. Includes off-street private parking for 4 cars. Unbeatable location in the heart of Dupont Circle with easy access to the endless shopping and dining options of both Georgetown and Dupont Circle. Just a block away from the Dupont Circle Metro station and the Phillips Collection. Great opportunity to restore/update to your buyer's specific needs. Sold in "as is" condition.
Location
State DC
County Washington
Zoning RA-8
Direction South
Rooms
Basement Fully Finished, Outside Entrance, Connecting Stairway
Interior
Interior Features 2nd Kitchen, Built-Ins, Floor Plan - Traditional, Formal/Separate Dining Room, Kitchen - Galley, Primary Bath(s), Wainscotting, Walk-in Closet(s), Wood Floors
Hot Water Natural Gas
Heating Radiator
Cooling Central A/C
Flooring Wood
Fireplaces Number 4
Fireplaces Type Brick, Corner, Wood
Equipment Built-In Microwave, Dishwasher, Disposal, Dryer, Extra Refrigerator/Freezer, Oven/Range - Gas, Oven/Range - Electric, Refrigerator, Stainless Steel Appliances, Washer
Furnishings No
Fireplace Y
Appliance Built-In Microwave, Dishwasher, Disposal, Dryer, Extra Refrigerator/Freezer, Oven/Range - Gas, Oven/Range - Electric, Refrigerator, Stainless Steel Appliances, Washer
Heat Source Natural Gas
Laundry Main Floor, Lower Floor
Exterior
Garage Spaces 4.0
Water Access N
Accessibility None
Total Parking Spaces 4
Garage N
Building
Story 5
Foundation Concrete Perimeter
Sewer Public Sewer
Water Public
Architectural Style Colonial
Level or Stories 5
Additional Building Above Grade, Below Grade
New Construction N
Schools
School District District Of Columbia Public Schools
Others
Senior Community No
Tax ID 0093//0084
Ownership Fee Simple
SqFt Source Assessor
Special Listing Condition Standard
Read Less Info
Want to know what your home might be worth? Contact us for a FREE valuation!

Our team is ready to help you sell your home for the highest possible price ASAP

Bought with Dudley Ward • TTR Sotheby's International Realty
"My job is to find and attract mastery-based agents to the office, protect the culture, and make sure everyone is happy! "
GET MORE INFORMATION






