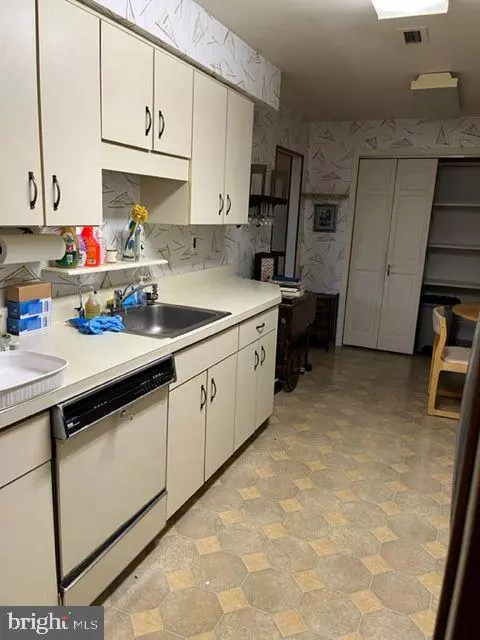$365,000
$360,000
1.4%For more information regarding the value of a property, please contact us for a free consultation.
3 Beds
2 Baths
1,197 SqFt
SOLD DATE : 12/23/2022
Key Details
Sold Price $365,000
Property Type Condo
Sub Type Condo/Co-op
Listing Status Sold
Purchase Type For Sale
Square Footage 1,197 sqft
Price per Sqft $304
Subdivision Haddonfield Commons
MLS Listing ID NJCD2036778
Sold Date 12/23/22
Style Ranch/Rambler
Bedrooms 3
Full Baths 2
Condo Fees $399/mo
HOA Y/N N
Abv Grd Liv Area 1,197
Originating Board BRIGHT
Year Built 1975
Annual Tax Amount $7,502
Tax Year 2022
Lot Size 3.190 Acres
Acres 3.19
Lot Dimensions 0.00 x 0.00
Property Description
PHOTOS COMING SOON! This unit is in the rear (Plaza) building. Welcome to this spacious 3 BR, 2 Bath unit on the 6th floor with elevator access from your underground parking garage. The foyer entry offers a generous guest closet. As you tour please notice the hardwood flooring throughout and the spacious Living Room & Dining area that opens to the enclosed Sunroom that overlooks the tennis courts. The Kitchen area offers plenty of cabinetry & a pantry closet to store everything you need. Off the hallway are the Laundry Room, Main Bath & 3 spacious bedrooms. The master offers a large walk-in closet & a full bath. You are just minutes from downtown Haddonfield & everything this charming town offers. Lots of activities, shopping, plenty of holiday fairs & just a wonderful place to live. Don't miss this one.
Location
State NJ
County Camden
Area Haddonfield Boro (20417)
Zoning RESIDENTIAL
Rooms
Other Rooms Living Room, Dining Room, Primary Bedroom, Bedroom 2, Bedroom 3, Kitchen, Sun/Florida Room
Main Level Bedrooms 3
Interior
Interior Features Chair Railings, Combination Dining/Living, Floor Plan - Traditional, Walk-in Closet(s), Wood Floors
Hot Water Electric
Heating Forced Air
Cooling Central A/C
Flooring Hardwood, Vinyl, Wood
Equipment Built-In Microwave, Built-In Range, Dishwasher, Disposal, Dryer, Microwave, Oven/Range - Electric, Water Heater
Appliance Built-In Microwave, Built-In Range, Dishwasher, Disposal, Dryer, Microwave, Oven/Range - Electric, Water Heater
Heat Source Central, Electric
Laundry Dryer In Unit, Main Floor
Exterior
Parking Features Underground
Garage Spaces 2.0
Parking On Site 2
Utilities Available Cable TV Available, Electric Available, Sewer Available, Water Available
Amenities Available Storage Bin
Water Access N
Accessibility None
Total Parking Spaces 2
Garage Y
Building
Story 1
Unit Features Mid-Rise 5 - 8 Floors
Sewer Public Sewer
Water Public
Architectural Style Ranch/Rambler
Level or Stories 1
Additional Building Above Grade, Below Grade
New Construction N
Schools
Middle Schools Haddonfield
High Schools Haddonfield Memorial H.S.
School District Haddonfield Borough Public Schools
Others
Pets Allowed N
HOA Fee Include Common Area Maintenance,Ext Bldg Maint,Lawn Maintenance,Snow Removal
Senior Community No
Tax ID 17-00123-00001
Ownership Fee Simple
SqFt Source Assessor
Security Features Carbon Monoxide Detector(s),Smoke Detector
Acceptable Financing Cash, Conventional
Listing Terms Cash, Conventional
Financing Cash,Conventional
Special Listing Condition Standard
Read Less Info
Want to know what your home might be worth? Contact us for a FREE valuation!

Our team is ready to help you sell your home for the highest possible price ASAP

Bought with Diana Flanagan • BHHS Fox & Roach - Haddonfield
"My job is to find and attract mastery-based agents to the office, protect the culture, and make sure everyone is happy! "
GET MORE INFORMATION






