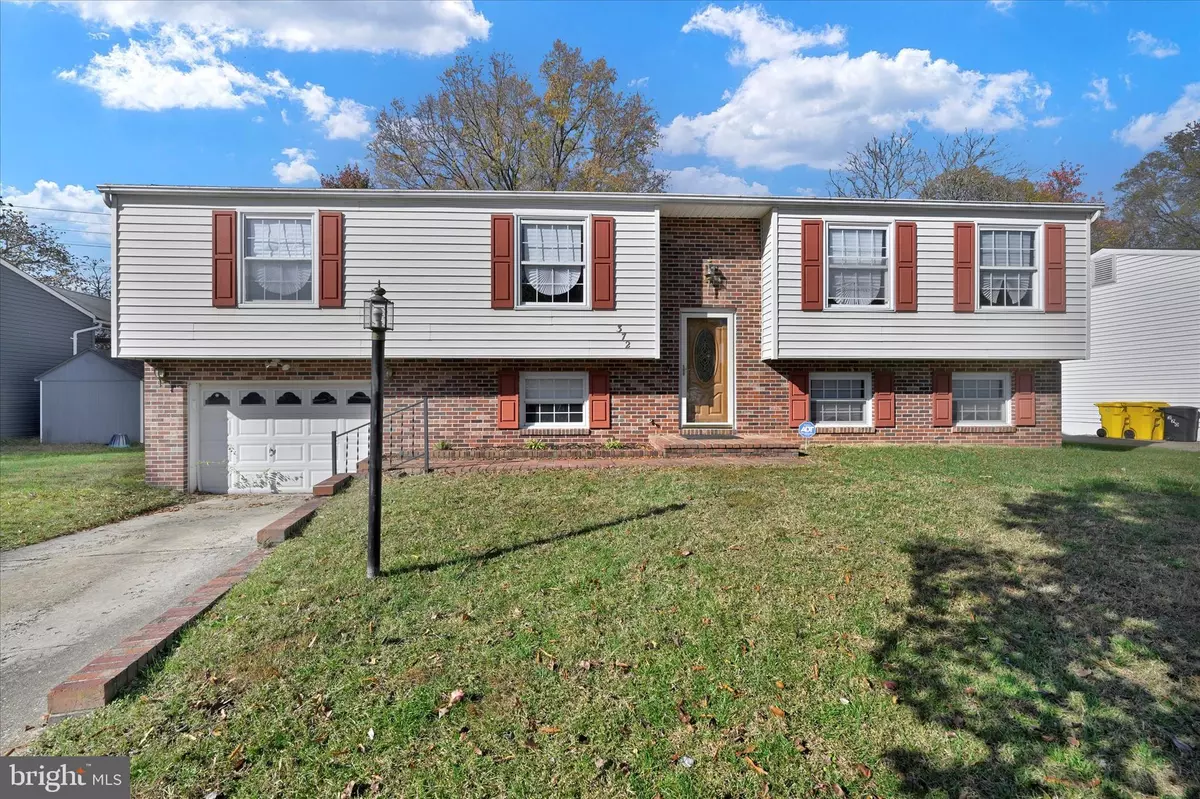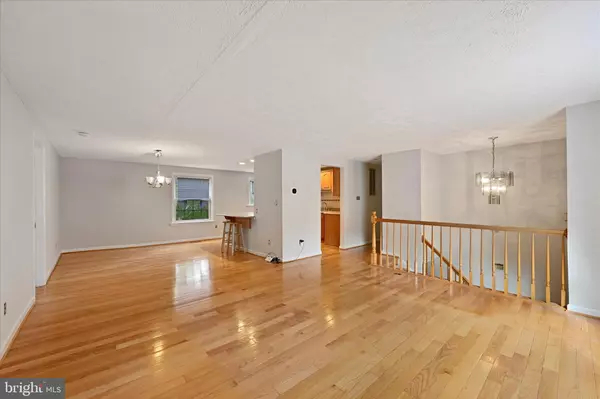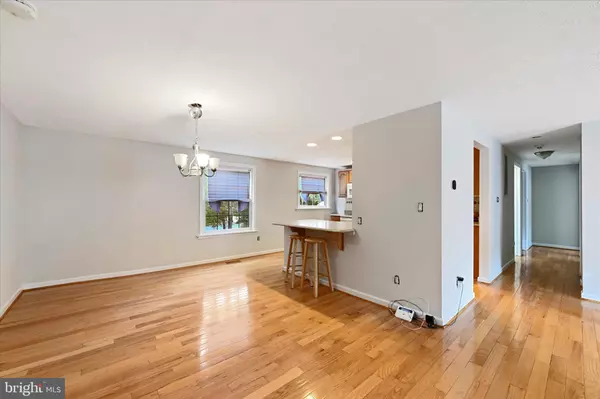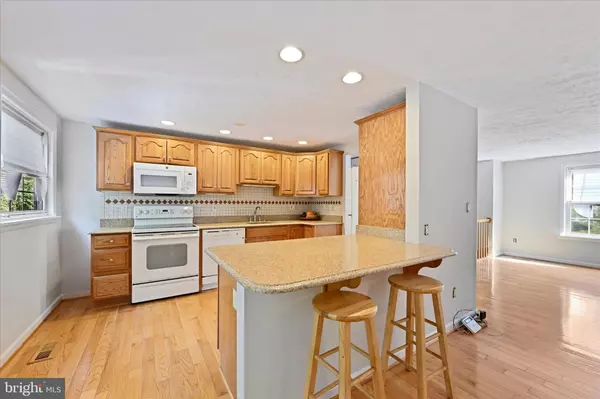$400,000
$400,000
For more information regarding the value of a property, please contact us for a free consultation.
5 Beds
3 Baths
1,912 SqFt
SOLD DATE : 12/19/2022
Key Details
Sold Price $400,000
Property Type Single Family Home
Sub Type Detached
Listing Status Sold
Purchase Type For Sale
Square Footage 1,912 sqft
Price per Sqft $209
Subdivision Shannon Square
MLS Listing ID MDAA2047852
Sold Date 12/19/22
Style Split Foyer
Bedrooms 5
Full Baths 2
Half Baths 1
HOA Y/N N
Abv Grd Liv Area 1,444
Originating Board BRIGHT
Year Built 1978
Annual Tax Amount $3,706
Tax Year 2022
Lot Size 7,436 Sqft
Acres 0.17
Property Description
Here's your opportunity! Ring in the new year in this freshly painted split foyer with some recent updates. With 5 bedrooms, 2 full and 1 half bath, this sprawling home has space you'll love. Enjoy gleaming wood floors throughout living room, dining room, and kitchen. The primary bedroom features an updated en suite bath and is privately located to one end of the home. The upper level is finished off with three secondary bedrooms and a refreshed main bath at the other end of the home. On the lower level relax in the recreation room with gas fireplace or the gorgeous sunroom. The lower level features another large bedroom and a half bath. Outside the large, level yard offers enough room for Fido to romp and summer guests to enjoy the best cook out ever. Sellers are including a 1 year home warranty. Welcome home to 372 Cork Road. You're going to love life here!
Location
State MD
County Anne Arundel
Zoning R5
Rooms
Other Rooms Living Room, Dining Room, Primary Bedroom, Bedroom 2, Bedroom 3, Bedroom 4, Bedroom 5, Kitchen, Family Room, Sun/Florida Room, Primary Bathroom, Half Bath
Basement Fully Finished
Main Level Bedrooms 4
Interior
Interior Features Combination Kitchen/Dining, Floor Plan - Open
Hot Water Electric
Cooling Central A/C
Flooring Carpet, Tile/Brick, Hardwood
Fireplaces Number 1
Fireplaces Type Gas/Propane, Screen
Equipment Built-In Microwave, Dishwasher, Dryer, Washer, Refrigerator
Fireplace Y
Window Features Screens
Appliance Built-In Microwave, Dishwasher, Dryer, Washer, Refrigerator
Heat Source Electric
Exterior
Parking Features Garage - Front Entry, Garage Door Opener
Garage Spaces 1.0
Water Access N
Accessibility None
Attached Garage 1
Total Parking Spaces 1
Garage Y
Building
Story 2
Foundation Block
Sewer Public Sewer
Water Public
Architectural Style Split Foyer
Level or Stories 2
Additional Building Above Grade, Below Grade
New Construction N
Schools
Elementary Schools Marley
Middle Schools Marley
High Schools Glen Burnie
School District Anne Arundel County Public Schools
Others
Senior Community No
Tax ID 020374490007087
Ownership Fee Simple
SqFt Source Assessor
Acceptable Financing Cash, FHA, Conventional, VA
Listing Terms Cash, FHA, Conventional, VA
Financing Cash,FHA,Conventional,VA
Special Listing Condition Standard
Read Less Info
Want to know what your home might be worth? Contact us for a FREE valuation!

Our team is ready to help you sell your home for the highest possible price ASAP

Bought with Jorge Campodonico • Campodonico Realty
"My job is to find and attract mastery-based agents to the office, protect the culture, and make sure everyone is happy! "
GET MORE INFORMATION






