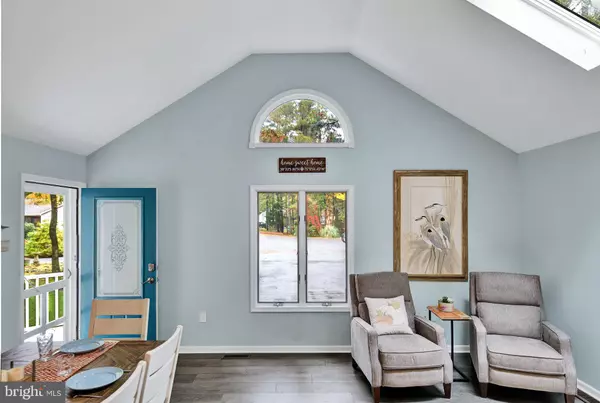$357,500
$349,900
2.2%For more information regarding the value of a property, please contact us for a free consultation.
3 Beds
2 Baths
1,449 SqFt
SOLD DATE : 12/21/2022
Key Details
Sold Price $357,500
Property Type Single Family Home
Sub Type Detached
Listing Status Sold
Purchase Type For Sale
Square Footage 1,449 sqft
Price per Sqft $246
Subdivision Ocean Pines - Sherwood Forest
MLS Listing ID MDWO2010886
Sold Date 12/21/22
Style Ranch/Rambler
Bedrooms 3
Full Baths 2
HOA Fees $74/ann
HOA Y/N Y
Abv Grd Liv Area 1,449
Originating Board BRIGHT
Year Built 1992
Annual Tax Amount $2,096
Tax Year 2022
Lot Size 0.290 Acres
Acres 0.29
Lot Dimensions 0.00 x 0.00
Property Description
Welcome to one of the nicest cul-de-sacs' in all of Ocean Pines. You'll be greeted by a huge well maintained parking area with lots of spaces for friends and family visits. The garage has been professionally converted to a huge Family Room complete with a split zone HVAC system and access to rear yard and shed. The whole body of the home is LPL and freshly painted. Master Bath has a great walk-in shower with glass barn door enclosure, new flooring and Quartz Vanity top also. Master has a vaulted ceiling for added airiness. Alternate bedrooms are generously sized, complete with Anderson crank out windows. Hall Bath also recently remodeled. The Kitchen is sharp! Complete with a Kitchen Island and Matte Stainless-Steel appliances. The rear living area includes a generous pie shaped back yard and a covered screen room. This home checks all the boxes. Call to schedule your viewing ASAP, so you can see it this weekend!
Location
State MD
County Worcester
Area Worcester Ocean Pines
Zoning R-2
Rooms
Main Level Bedrooms 3
Interior
Interior Features Ceiling Fan(s), Floor Plan - Open, Family Room Off Kitchen, Stall Shower, Tub Shower, Upgraded Countertops, Dining Area, Recessed Lighting
Hot Water Electric
Heating Heat Pump(s)
Cooling Central A/C, Ceiling Fan(s)
Equipment Dishwasher, Disposal, Dryer, Icemaker, Microwave, Oven/Range - Electric, Refrigerator, Washer, Water Heater
Furnishings Yes
Window Features Screens
Appliance Dishwasher, Disposal, Dryer, Icemaker, Microwave, Oven/Range - Electric, Refrigerator, Washer, Water Heater
Heat Source Natural Gas
Laundry Dryer In Unit, Washer In Unit
Exterior
Exterior Feature Enclosed, Porch(es), Screened, Brick
Utilities Available Natural Gas Available, Electric Available, Sewer Available
Amenities Available Beach Club, Bike Trail, Basketball Courts, Boat Ramp, Club House, Community Center, Golf Course, Jog/Walk Path, Marina/Marina Club, Picnic Area, Pool - Indoor, Pool - Outdoor, Security, Swimming Pool, Tennis Courts, Tot Lots/Playground
Water Access N
Accessibility 2+ Access Exits
Porch Enclosed, Porch(es), Screened, Brick
Garage N
Building
Story 1
Foundation Block, Crawl Space
Sewer Public Sewer
Water Public
Architectural Style Ranch/Rambler
Level or Stories 1
Additional Building Above Grade, Below Grade
New Construction N
Schools
High Schools Stephen Decatur
School District Worcester County Public Schools
Others
Pets Allowed Y
HOA Fee Include Management,Road Maintenance
Senior Community No
Tax ID 2403110117
Ownership Fee Simple
SqFt Source Assessor
Security Features Smoke Detector
Acceptable Financing Cash, Conventional
Listing Terms Cash, Conventional
Financing Cash,Conventional
Special Listing Condition Standard
Pets Allowed No Pet Restrictions
Read Less Info
Want to know what your home might be worth? Contact us for a FREE valuation!

Our team is ready to help you sell your home for the highest possible price ASAP

Bought with Dustin Oldfather • Compass
"My job is to find and attract mastery-based agents to the office, protect the culture, and make sure everyone is happy! "
GET MORE INFORMATION






