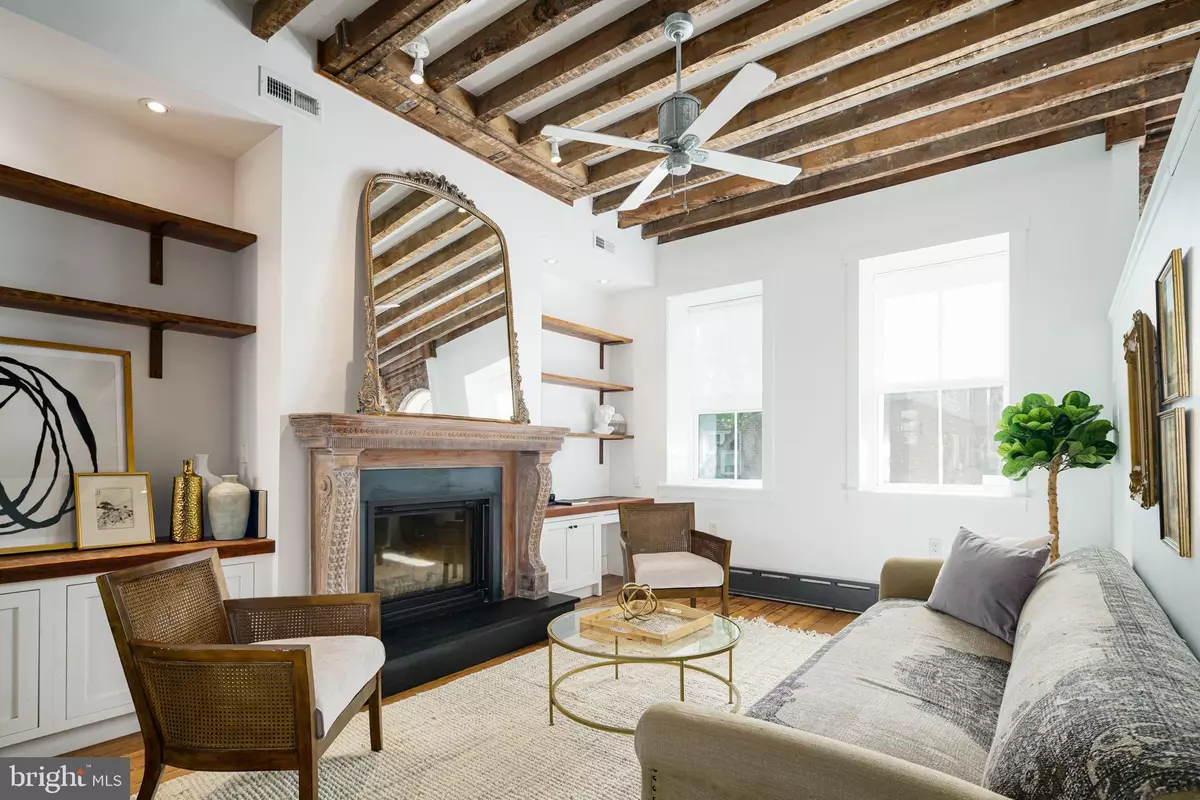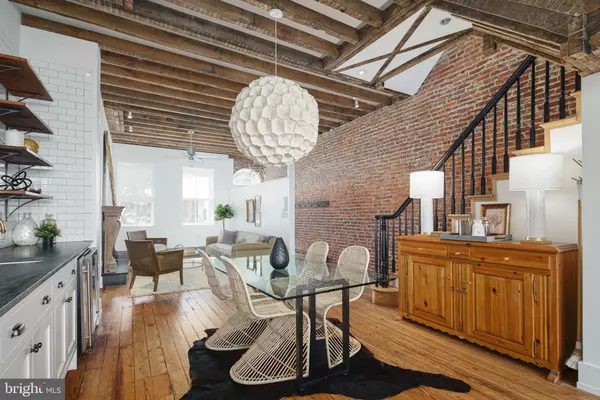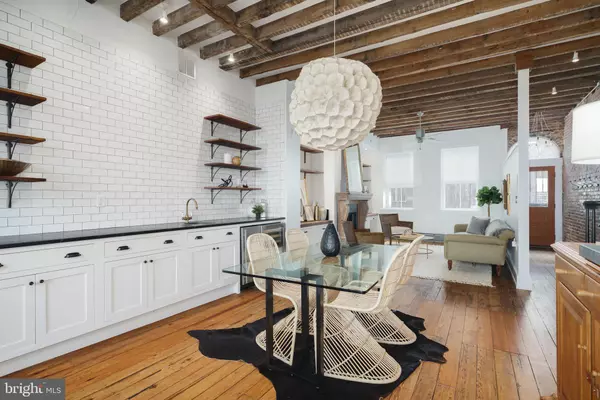$1,100,000
$1,100,000
For more information regarding the value of a property, please contact us for a free consultation.
4 Beds
4 Baths
2,160 SqFt
SOLD DATE : 12/20/2022
Key Details
Sold Price $1,100,000
Property Type Townhouse
Sub Type Interior Row/Townhouse
Listing Status Sold
Purchase Type For Sale
Square Footage 2,160 sqft
Price per Sqft $509
Subdivision Bella Vista
MLS Listing ID PAPH2171164
Sold Date 12/20/22
Style Straight Thru,Traditional
Bedrooms 4
Full Baths 3
Half Baths 1
HOA Y/N N
Abv Grd Liv Area 2,160
Originating Board BRIGHT
Year Built 1915
Annual Tax Amount $11,884
Tax Year 2022
Lot Size 1,440 Sqft
Acres 0.03
Lot Dimensions 18.00 x 80.00
Property Description
Truly stunning homes like this are rare to find. 821 Fitzwater has it all - historic charm and details, gracious size, incredible designer finishes and smart home upgrades, and outdoor space - all in an amazing location. This home stands out on the block with instant curb appeal and charm. Heated sidewalks out front melt the snow in the winter, no need to shovel. Enter into the vestibule to be greeted by beautiful exposed brick and a gallery wall perfect for large art. Continue into the living room to find soaring ceilings with exposed beams, built in wood shelving for your entertainment center, and a fireplace with ornate mantel. Open kitchen is perfect for entertaining, with tremendous counter space, built in wine refrigerator, island perfect for barstools, farmhouse sink, top of the line appliances including Wolf range, elegant glass refrigerator, and open shelving. This space accommodates a large dining table with ease. Large windows fill the space with light from both north and south exposures. Step out into your backyard to extend this living space, a large, tranquil oasis with trees and storage. A half bath is located on the first floor, as well as access to the basement, which is fully finished as a private suite with egress, easily serving as the 4th bedroom. Upstairs on the second floor, find the generous primary suite with original hardwood floors, enormous walk in closet replete with designer built-ins, including laundry conveniently located within the closet for ultimate convenience. Through the closet, enter into the private primary bathroom with soaking tub and separate tile shower, and a large dual vanity. Upstairs are two additional generously proportioned bedrooms, each with beautiful hardwood floors, and share a bathroom with ensuite access from each, also featuring a dual vanity and subway tile shower/tub. Stairs to peek out on the roof to see the skyline if desired, and feel just where you are in the city. Home has been outfitted with smart upgrades including lights in the living space with dimmers controlled by your phone, front and rear security cameras and alarm system, CAT6 wiring throughout the house with a dedicated Ethernet switcher, built-in ceiling Focal stereo speakers in the kitchen, primary bedroom & bathroom, in-wall surround sound Polk stereo speakers in living room, and ceiling wireless access points throughout all the floors as well as a central vacuum system. Central air completes this spectacular residence. Located in the Meredith School District Catchment, and just up the block from charming Cianfrani Park for green space and Palumbo Rec Center. Experience the history of the city just steps outside your door - get local produce from the Italian Market or the Whole Foods just down the block, find the famous Angelo's Pizzeria on your corner, as well as Ralph's, Fiorella, and so many more, just a quick walk down the street! The best of city living in a truly one of a kind home.
Location
State PA
County Philadelphia
Area 19147 (19147)
Zoning RSA5
Rooms
Basement Fully Finished
Interior
Interior Features Built-Ins, Ceiling Fan(s), Central Vacuum, Exposed Beams, Floor Plan - Open, Kitchen - Gourmet, Kitchen - Island, Recessed Lighting, Soaking Tub, Wood Floors, Wine Storage, Wet/Dry Bar, Walk-in Closet(s), Upgraded Countertops
Hot Water Natural Gas
Heating Central
Cooling Central A/C
Flooring Wood
Fireplaces Number 1
Equipment Built-In Microwave, Dishwasher, Disposal, Dryer, Oven/Range - Gas, Stainless Steel Appliances, Washer
Appliance Built-In Microwave, Dishwasher, Disposal, Dryer, Oven/Range - Gas, Stainless Steel Appliances, Washer
Heat Source Natural Gas
Laundry Upper Floor
Exterior
Exterior Feature Patio(s)
Water Access N
Accessibility None
Porch Patio(s)
Garage N
Building
Story 4
Foundation Other, Slab
Sewer Public Sewer, Public Septic
Water Public
Architectural Style Straight Thru, Traditional
Level or Stories 4
Additional Building Above Grade, Below Grade
New Construction N
Schools
Elementary Schools Meredith William
Middle Schools Meredith William
High Schools Horace Furness
School District The School District Of Philadelphia
Others
Senior Community No
Tax ID 023219000
Ownership Fee Simple
SqFt Source Assessor
Special Listing Condition Standard
Read Less Info
Want to know what your home might be worth? Contact us for a FREE valuation!

Our team is ready to help you sell your home for the highest possible price ASAP

Bought with Jesse D Levinson • BHHS Fox & Roach At the Harper, Rittenhouse Square
"My job is to find and attract mastery-based agents to the office, protect the culture, and make sure everyone is happy! "
GET MORE INFORMATION






